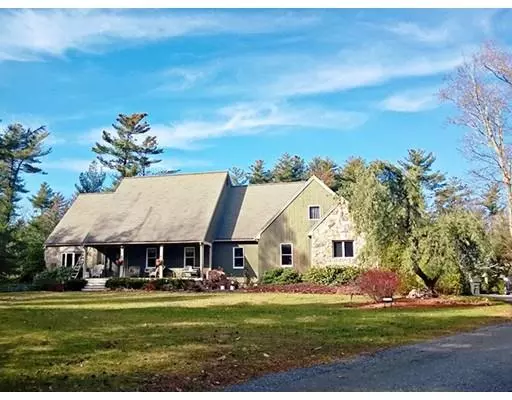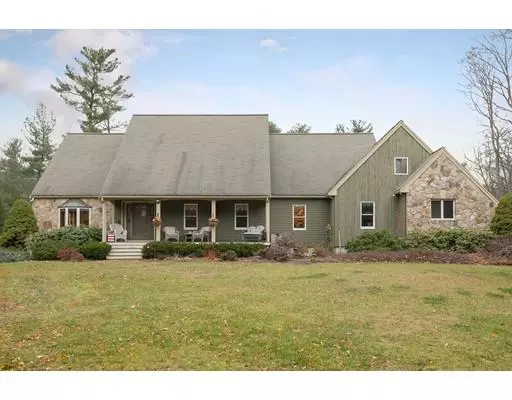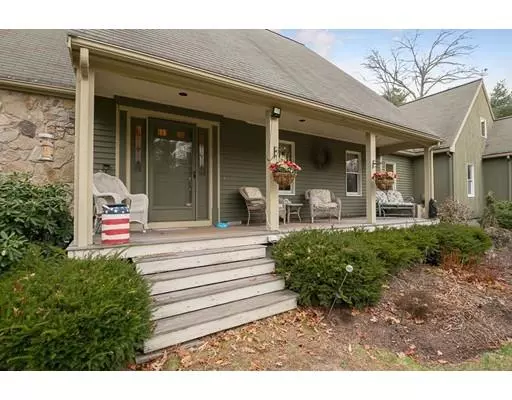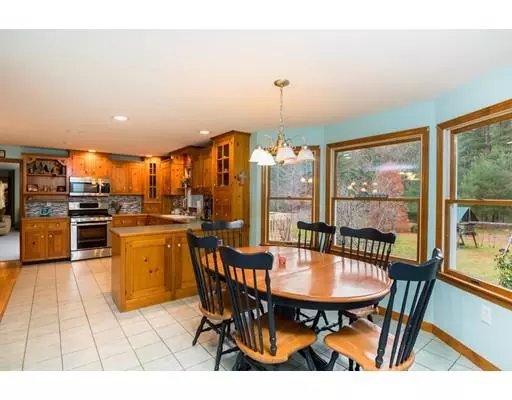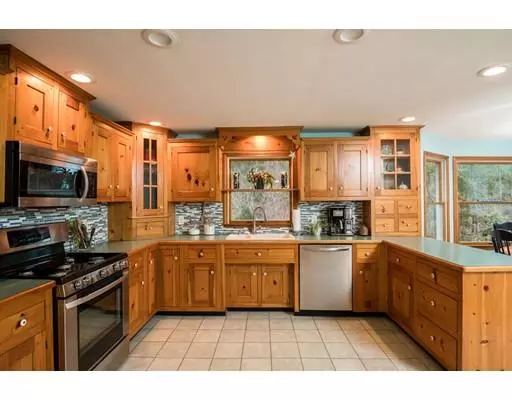$530,000
$529,900
For more information regarding the value of a property, please contact us for a free consultation.
62 Tavern Way Hanson, MA 02341
4 Beds
3.5 Baths
3,000 SqFt
Key Details
Sold Price $530,000
Property Type Single Family Home
Sub Type Single Family Residence
Listing Status Sold
Purchase Type For Sale
Square Footage 3,000 sqft
Price per Sqft $176
MLS Listing ID 72425993
Sold Date 03/21/19
Style Cape
Bedrooms 4
Full Baths 3
Half Baths 1
Year Built 1989
Annual Tax Amount $8,515
Tax Year 2018
Lot Size 2.020 Acres
Acres 2.02
Property Description
You'll love this Custom expanded Cape on 2 acres in this desirable Hanson neighborhood! Welcoming farmer's porch opens to large open living spaces. Light pours into your custom kitchen with over-sized island that opens to living room and cozy family area with fireplace. Laundry area on 1st floor in the tiled mudroom by back deck patio entrance. Doors off of family room to rear deck is perfect for outdoor entertaining with 2nd tier step-down deck that could be pool ready. The 1st floor master suite has a huge walk in closet and large master bathroom. Upstairs features three additional bedrooms. Enjoy the attached heated two car garage and bonus living space above the garage for in-law possibilities, offering full-bathroom and kitchenette. Imagine living in this beautiful 2 acre property that offers a huge barn and garden shed with power. Hurry! Schedule a showing today, before it's too late!
Location
State MA
County Plymouth
Zoning 100
Direction GPS - Route 58 to Tavern Way.
Rooms
Family Room Flooring - Wall to Wall Carpet, Deck - Exterior, Exterior Access, Open Floorplan
Basement Full
Primary Bedroom Level Main
Dining Room Flooring - Hardwood
Kitchen Flooring - Hardwood, Dining Area, Kitchen Island, Breakfast Bar / Nook, Country Kitchen, Deck - Exterior, Exterior Access, Open Floorplan, Recessed Lighting, Stainless Steel Appliances
Interior
Interior Features Bathroom - Full, Bathroom - With Shower Stall, Closet - Walk-in, Breakfast Bar / Nook, Cable Hookup, Country Kitchen, Open Floor Plan, Recessed Lighting, Mud Room, Inlaw Apt., Foyer, Central Vacuum
Heating Baseboard, Oil
Cooling None
Flooring Tile, Carpet, Hardwood, Flooring - Stone/Ceramic Tile, Flooring - Wall to Wall Carpet, Flooring - Hardwood
Fireplaces Number 1
Fireplaces Type Family Room
Appliance Range, Dishwasher, Electric Water Heater, Utility Connections for Gas Range, Utility Connections for Electric Dryer
Laundry Flooring - Stone/Ceramic Tile, Main Level, Electric Dryer Hookup, Washer Hookup, First Floor
Exterior
Exterior Feature Rain Gutters, Garden
Garage Spaces 2.0
Community Features Shopping, Conservation Area, Public School, T-Station
Utilities Available for Gas Range, for Electric Dryer, Washer Hookup
Roof Type Shingle
Total Parking Spaces 8
Garage Yes
Building
Lot Description Cul-De-Sac, Cleared, Level
Foundation Concrete Perimeter
Sewer Private Sewer
Water Public, Private
Architectural Style Cape
Schools
Elementary Schools Indian Head
Middle Schools Hanson Middle
High Schools Wh Regional
Read Less
Want to know what your home might be worth? Contact us for a FREE valuation!

Our team is ready to help you sell your home for the highest possible price ASAP
Bought with Anchor Properties Group • Keller Williams South Watuppa

