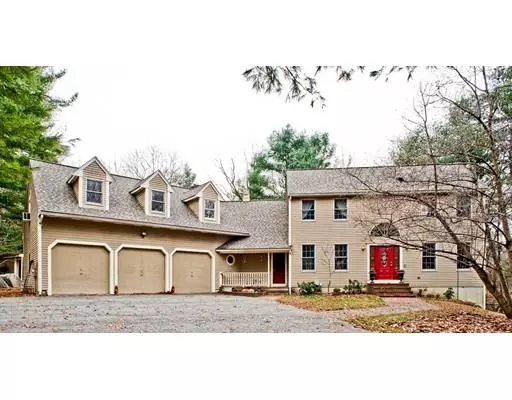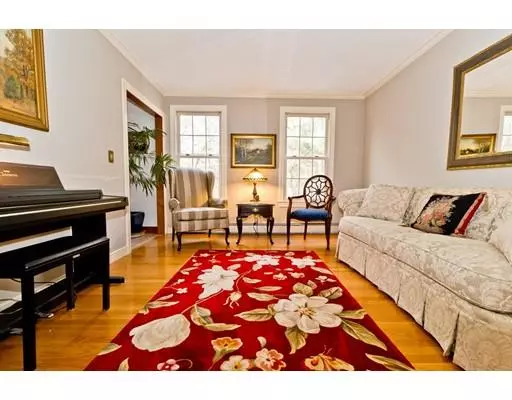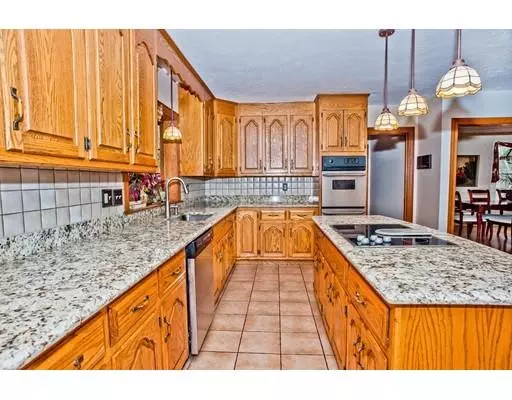$520,000
$549,900
5.4%For more information regarding the value of a property, please contact us for a free consultation.
44 Asylum St Mendon, MA 01756
4 Beds
2.5 Baths
3,716 SqFt
Key Details
Sold Price $520,000
Property Type Single Family Home
Sub Type Single Family Residence
Listing Status Sold
Purchase Type For Sale
Square Footage 3,716 sqft
Price per Sqft $139
MLS Listing ID 72426270
Sold Date 04/19/19
Style Colonial
Bedrooms 4
Full Baths 2
Half Baths 1
HOA Y/N false
Year Built 1992
Annual Tax Amount $7,473
Tax Year 2018
Lot Size 1.850 Acres
Acres 1.85
Property Description
Unique home situated on a wooded, secluded lot in desirable Mendon. If you are looking for a home that is a little different this is the house for you! This home offers large rooms with many upgrades, such as skylights, large step-down family room with hardwood flooring, and pellet stove. Formal living room with hardwood flooring and crown molding, formal dining room with hardwood flooring and decorative ceiling plastered by a master of a lost skill. Large kitchen with granite counter tops and SS appliances. First floor laundry room. Gorgeous sunroom overlooking wooded back yard. Huge Master suite, with large spa like master bath with steam shower and soaking tub. 3 additional generously sized bedrooms, office with hardwood flooring. Loft/Cat walk. Finished bonus space in basement. Screened in porch, interior and exterior balconies, two sets of staircases. 3 car garage, central A/C, newer roof and air conditioning, shed and stone patio. Minutes from Rt 16 and the zoo.
Location
State MA
County Worcester
Zoning RES
Direction Rt 16 to Millville to Pleasant to Asylum
Rooms
Family Room Wood / Coal / Pellet Stove, Skylight, Flooring - Hardwood, Cable Hookup, Slider
Basement Full, Partially Finished, Interior Entry
Primary Bedroom Level Second
Dining Room Flooring - Hardwood
Kitchen Flooring - Stone/Ceramic Tile, Countertops - Stone/Granite/Solid, Stainless Steel Appliances
Interior
Interior Features Office, Sun Room, Loft
Heating Oil
Cooling Central Air
Flooring Wood, Tile, Carpet, Flooring - Hardwood
Fireplaces Number 1
Appliance Range, Oil Water Heater, Utility Connections for Electric Range, Utility Connections for Electric Oven
Laundry First Floor
Exterior
Garage Spaces 3.0
Utilities Available for Electric Range, for Electric Oven
Roof Type Shingle
Total Parking Spaces 6
Garage Yes
Building
Lot Description Wooded
Foundation Concrete Perimeter
Sewer Private Sewer
Water Private
Architectural Style Colonial
Others
Acceptable Financing Other (See Remarks)
Listing Terms Other (See Remarks)
Read Less
Want to know what your home might be worth? Contact us for a FREE valuation!

Our team is ready to help you sell your home for the highest possible price ASAP
Bought with Chris Whitten • Premeer Real Estate Inc.





