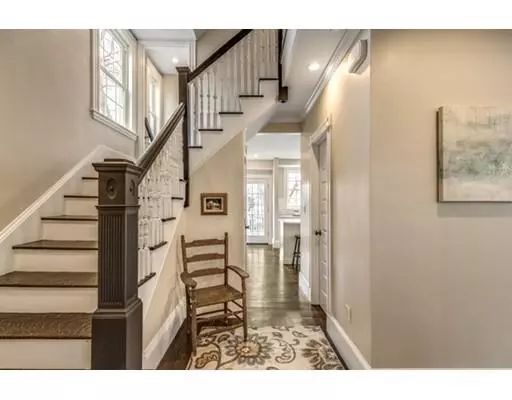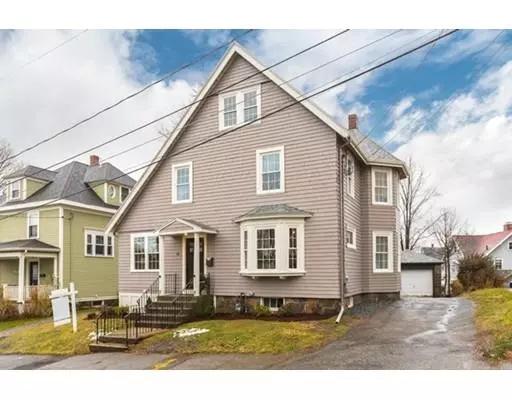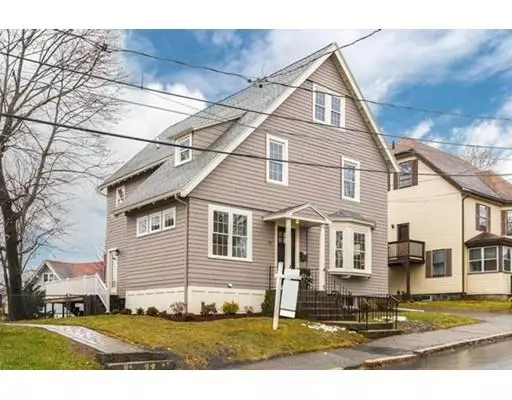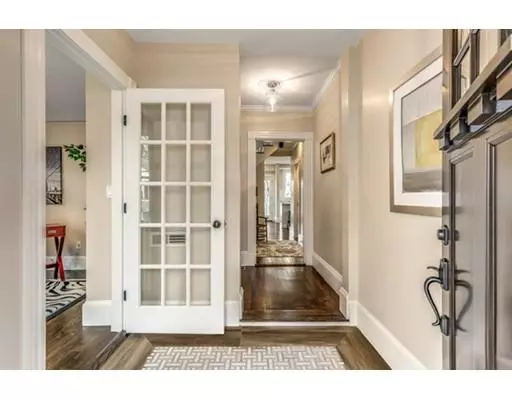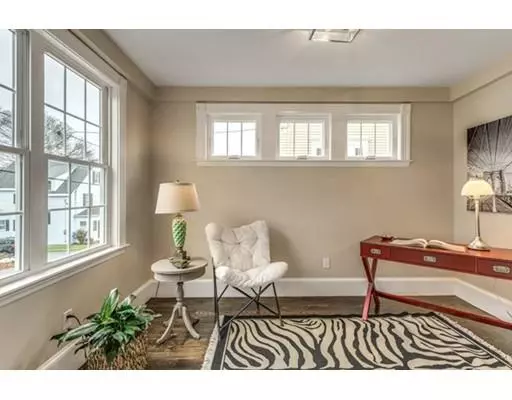$705,000
$719,000
1.9%For more information regarding the value of a property, please contact us for a free consultation.
14 Scott St Woburn, MA 01801
5 Beds
3.5 Baths
2,120 SqFt
Key Details
Sold Price $705,000
Property Type Single Family Home
Sub Type Single Family Residence
Listing Status Sold
Purchase Type For Sale
Square Footage 2,120 sqft
Price per Sqft $332
MLS Listing ID 72427660
Sold Date 03/06/19
Style Colonial
Bedrooms 5
Full Baths 3
Half Baths 1
HOA Y/N false
Year Built 1895
Annual Tax Amount $3,521
Tax Year 2018
Lot Size 5,227 Sqft
Acres 0.12
Property Description
Carefully Restored for Today's Living. Located right outside the Pulse of Vibrant Woburn Center, just a Short Distance to a Variety of Delicious Restaurants. Upon entering the Bright Study/Office is situated right off the Foyer. The First Level features Tall Ceiling Height, the Classic Trims and Moldings give this Home Presence. The Kitchen with a 36" Chef's Size Dual Fuel Cooking Range and Island are in a perfect location for Indoor or Outdoor Entertaining. The Living Room with a Window Seat opens into a Dining Area for those Large Dinner Gatherings. The 2nd floor features a stunning Master Suite with a Walk in Closet and a Bathroom with Double Sinks. Two more Spacious Bedrooms, Laundry Room and Full Bath complete the 2nd floor. Two Additional Bedrooms and a Bathroom on the upper floor are perfect for many uses, the possibilities are endless. This Home is Conveniently located with quick access to both Rte 128 and Rte 93 for easy commuting and a short distance to the Commuter Rail
Location
State MA
County Middlesex
Zoning R-2
Direction Main Street to Scott Street
Rooms
Basement Full, Walk-Out Access, Interior Entry, Concrete, Unfinished
Primary Bedroom Level Second
Dining Room Closet/Cabinets - Custom Built, Flooring - Hardwood
Kitchen Flooring - Hardwood, Balcony - Exterior, Pantry, Countertops - Stone/Granite/Solid, Kitchen Island, Recessed Lighting, Stainless Steel Appliances, Gas Stove
Interior
Interior Features Closet, Entrance Foyer, Home Office
Heating Forced Air, Natural Gas
Cooling Central Air
Flooring Tile, Hardwood, Stone / Slate, Flooring - Hardwood, Flooring - Stone/Ceramic Tile
Appliance Range, Dishwasher, Disposal, Refrigerator, Gas Water Heater, Plumbed For Ice Maker, Utility Connections for Gas Range, Utility Connections for Electric Dryer
Laundry Flooring - Stone/Ceramic Tile, Cabinets - Upgraded, Electric Dryer Hookup, Washer Hookup, Second Floor
Exterior
Garage Spaces 1.0
Community Features Public Transportation, Shopping, Medical Facility, Highway Access, House of Worship, Public School
Utilities Available for Gas Range, for Electric Dryer, Washer Hookup, Icemaker Connection
Roof Type Shingle
Total Parking Spaces 2
Garage Yes
Building
Foundation Block, Stone
Sewer Public Sewer
Water Public
Architectural Style Colonial
Schools
Elementary Schools Malcolm White
Middle Schools Kennedy
High Schools Woburn High
Others
Senior Community false
Acceptable Financing Contract
Listing Terms Contract
Read Less
Want to know what your home might be worth? Contact us for a FREE valuation!

Our team is ready to help you sell your home for the highest possible price ASAP
Bought with Alexander Montalto • Lamacchia Realty, Inc.

