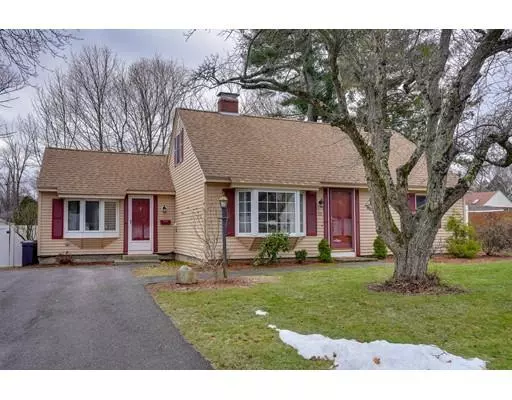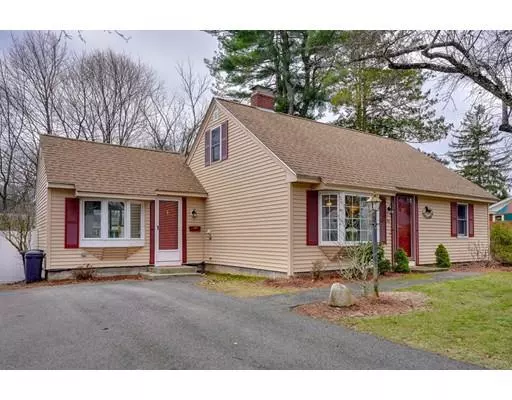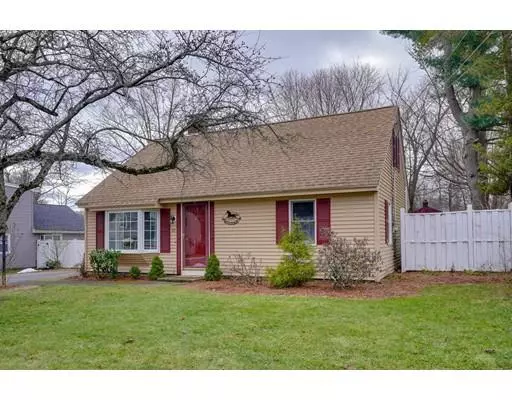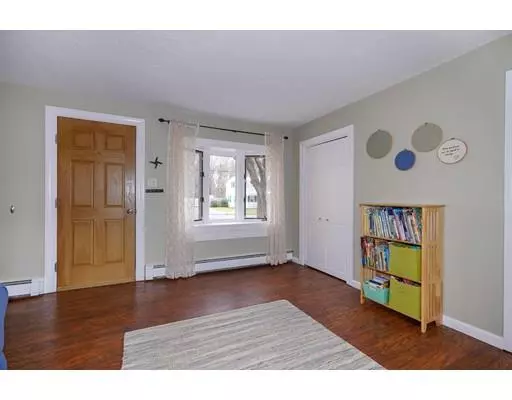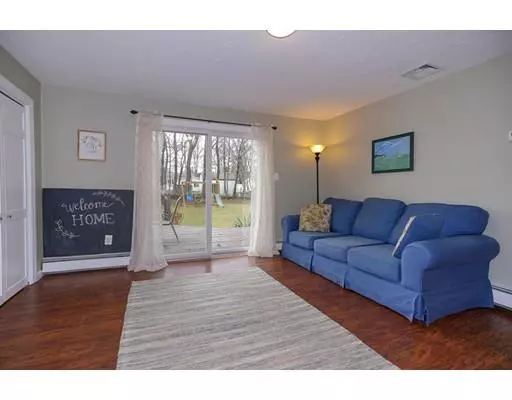$326,000
$329,900
1.2%For more information regarding the value of a property, please contact us for a free consultation.
51 Shady Lane Ave Shrewsbury, MA 01545
4 Beds
1.5 Baths
1,673 SqFt
Key Details
Sold Price $326,000
Property Type Single Family Home
Sub Type Single Family Residence
Listing Status Sold
Purchase Type For Sale
Square Footage 1,673 sqft
Price per Sqft $194
MLS Listing ID 72428398
Sold Date 01/29/19
Style Cape
Bedrooms 4
Full Baths 1
Half Baths 1
Year Built 1952
Annual Tax Amount $3,680
Tax Year 2018
Lot Size 9,147 Sqft
Acres 0.21
Property Description
Lovely sun filled Cape style home in sought after neighborhood. Close to the center of town, parks and schools. This spacious home has been well cared for and has so much to offer. Beautiful open kitchen with newer stainless appliances and granite counter tops. Breakfast bar overlooks spacious and bright dining room. 1st floor laundry. Inviting family room has a slider to deck and level, fenced backyard. Quaint living room is perfect for reading a book by the Fireplace. Second floor offers two generous bedrooms and a half bathroom. One bedroom has custom built-in beds and desk. Abundance of closets throughout. Central air conditioning. All appliances included (w/d only a year old). One year AHS Homeshield Plus warranty included!
Location
State MA
County Worcester
Zoning RES B-
Direction Maple to Crescent to Shady Lane
Rooms
Family Room Exterior Access, Slider
Primary Bedroom Level First
Dining Room Flooring - Hardwood, Window(s) - Picture
Kitchen Ceiling Fan(s), Flooring - Stone/Ceramic Tile, Countertops - Stone/Granite/Solid, Open Floorplan, Recessed Lighting, Stainless Steel Appliances
Interior
Heating Baseboard, Oil
Cooling Central Air
Flooring Tile, Laminate, Hardwood
Fireplaces Number 1
Fireplaces Type Living Room
Appliance Range, Dishwasher, Refrigerator, Washer, Dryer, Utility Connections for Electric Range, Utility Connections for Electric Dryer
Laundry First Floor, Washer Hookup
Exterior
Exterior Feature Rain Gutters, Storage
Fence Fenced
Community Features Shopping, Tennis Court(s), Park, Walk/Jog Trails, Golf, Medical Facility, Private School, Public School
Utilities Available for Electric Range, for Electric Dryer, Washer Hookup
Roof Type Shingle
Total Parking Spaces 4
Garage No
Building
Lot Description Level
Foundation Concrete Perimeter
Sewer Public Sewer
Water Public
Architectural Style Cape
Schools
Elementary Schools Floral St
Middle Schools Oak/Sherwood
High Schools Shrewbury
Read Less
Want to know what your home might be worth? Contact us for a FREE valuation!

Our team is ready to help you sell your home for the highest possible price ASAP
Bought with Isa Dragone • Beyond Real Estate

