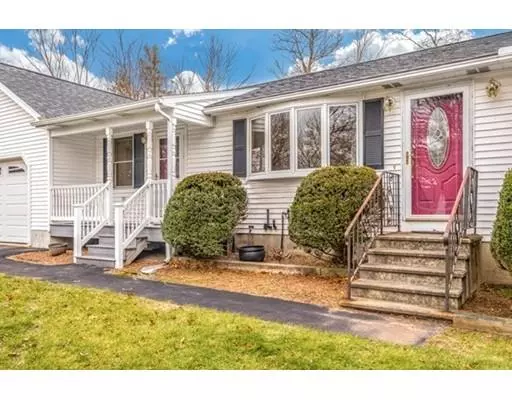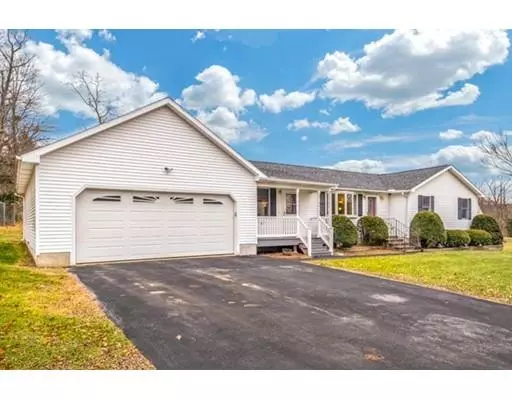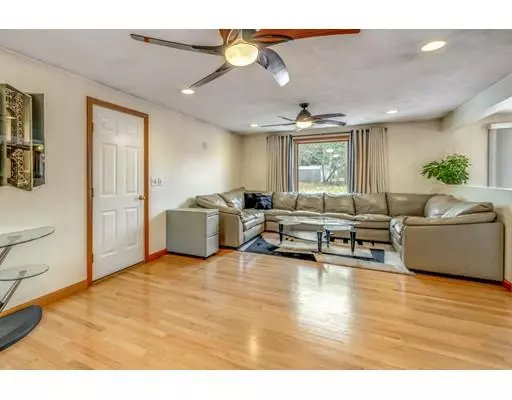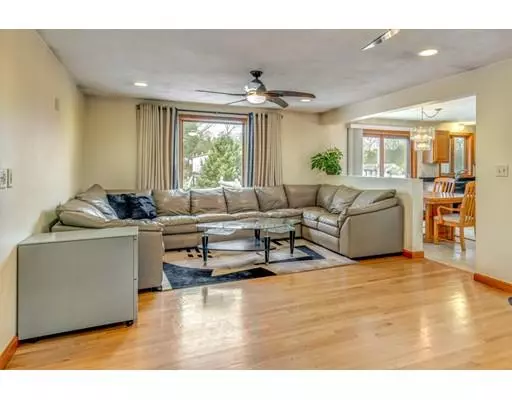$283,000
$290,000
2.4%For more information regarding the value of a property, please contact us for a free consultation.
1 Brook St Oxford, MA 01540
3 Beds
1 Bath
1,360 SqFt
Key Details
Sold Price $283,000
Property Type Single Family Home
Sub Type Single Family Residence
Listing Status Sold
Purchase Type For Sale
Square Footage 1,360 sqft
Price per Sqft $208
MLS Listing ID 72428512
Sold Date 02/08/19
Style Ranch
Bedrooms 3
Full Baths 1
Year Built 1993
Annual Tax Amount $4,269
Tax Year 2018
Lot Size 0.500 Acres
Acres 0.5
Property Description
Enjoy the ease of single-level living and a gorgeous corner lot. This lovely, 3 BR home is situated on a quiet, prime lot - nestled between two cul-de-sacs - on the edge of the desirable Sherwood Forrest neighborhood. The beautiful, level yard is framed by flowering cherry trees and features two large decks - one which encircles an above-ground pool for summer fun! A 7-zone irrigation system keeps everything looking beautiful. The 3-4 car garage with 800 SF of storage above is a dream for any car-buff, woodworker, or for anyone with lots of 'toys'. A large kitchen with ample storage, granite countertops, and a breakfast bar overlooks both the living room and family room providing great sightlines into each area and a wonderful view of the beautiful yard. A full, spacious basement with high ceilings makes a great workshop or, if desired, it could be finished to create additional living space. Don't miss this fantastic home!
Location
State MA
County Worcester
Zoning R3
Direction Main St to Sunset to Nottingham to Brook St
Rooms
Family Room Ceiling Fan(s), Flooring - Hardwood, Closet - Double
Basement Full
Primary Bedroom Level First
Dining Room Flooring - Vinyl
Kitchen Countertops - Stone/Granite/Solid, Breakfast Bar / Nook
Interior
Heating Baseboard, Oil
Cooling None
Flooring Vinyl, Carpet, Hardwood
Appliance Range, Dishwasher, Microwave, Refrigerator, Washer, Dryer, Plumbed For Ice Maker, Utility Connections for Electric Range, Utility Connections for Electric Dryer
Laundry Electric Dryer Hookup, Washer Hookup, In Basement
Exterior
Exterior Feature Rain Gutters, Sprinkler System, Kennel
Garage Spaces 3.0
Pool Above Ground
Community Features Sidewalks
Utilities Available for Electric Range, for Electric Dryer, Washer Hookup, Icemaker Connection
Roof Type Asphalt/Composition Shingles
Total Parking Spaces 4
Garage Yes
Private Pool true
Building
Lot Description Cul-De-Sac, Corner Lot, Level
Foundation Concrete Perimeter
Sewer Private Sewer
Water Public
Architectural Style Ranch
Read Less
Want to know what your home might be worth? Contact us for a FREE valuation!

Our team is ready to help you sell your home for the highest possible price ASAP
Bought with Susan Davis • Afonso Real Estate





