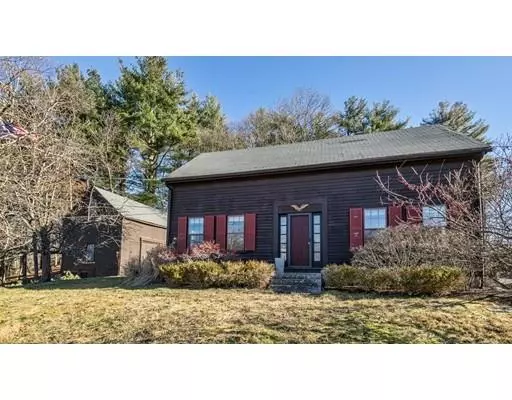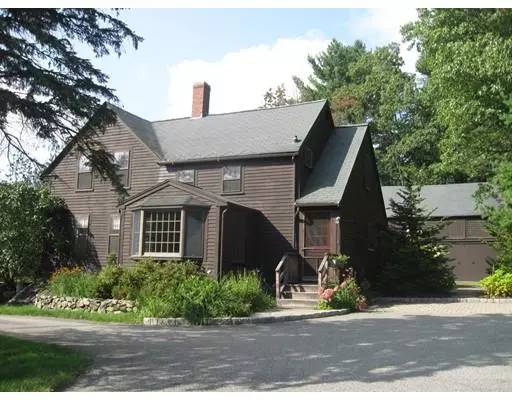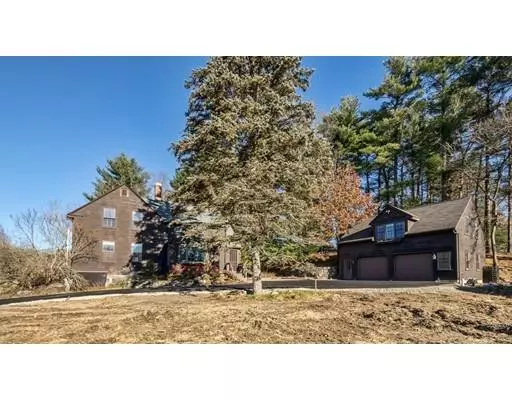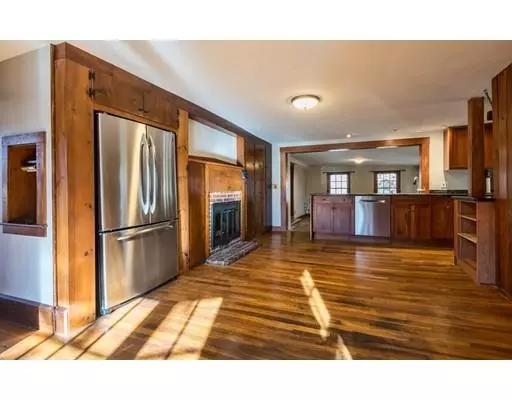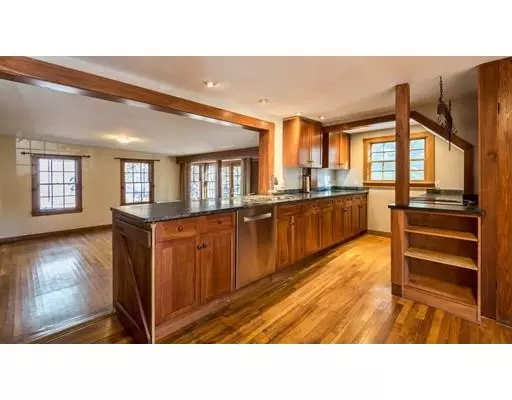$605,000
$589,900
2.6%For more information regarding the value of a property, please contact us for a free consultation.
2 Eaton Cir Aka 10 Mt Vernon North Reading, MA 01864
3 Beds
3.5 Baths
2,850 SqFt
Key Details
Sold Price $605,000
Property Type Single Family Home
Sub Type Single Family Residence
Listing Status Sold
Purchase Type For Sale
Square Footage 2,850 sqft
Price per Sqft $212
MLS Listing ID 72430061
Sold Date 01/15/19
Style Colonial, Antique
Bedrooms 3
Full Baths 3
Half Baths 1
HOA Y/N false
Year Built 1781
Annual Tax Amount $9,331
Tax Year 2018
Lot Size 1.660 Acres
Acres 1.66
Property Description
The charm of yesteryear with the modern conveniences of today can be found in this quintessential Colonial offering large rooms, guest suite above the huge 2c garage & a horse stable now used as a barn. Tired of "cookie cutter" homes?? This home oozes character w/ nooks & cranny's, built-ins and 2 fp's. The extra lg kitchen features soap stone counters, ss appl, striking fp & breakfast room which overlooks the sunken famrm with french doors leading out to a lovely patio - a perfect place to gather and relax. Charming formal dinrm w fp & livrm highlighted by french doors. A flexible floor plan on the 2nd fl has 3 bdrms - 1 which has a 1/2 bath and access to the back stair case....or use as 2 bedrooms and an additional bonus room. Above the 2c garage is THE HUGE GUEST SUITE W/FULL BATH, SEP ELECTRIC, HEAT & PRIVATE DECK IS A GREAT PLACE FOR FRIENDS & FAMILY. Store all your bikes, lawnmower, snowblower, skies, etc in the oversized barn. New septic & driveway.
Location
State MA
County Middlesex
Zoning Res
Direction GPS 10 MOUNT VERNON ST (NOW 2 EATON CIRCLE)
Rooms
Family Room Flooring - Wood, French Doors, Exterior Access
Basement Full, Interior Entry
Primary Bedroom Level Second
Dining Room Flooring - Wood, Chair Rail
Kitchen Flooring - Wood, Dining Area, Countertops - Stone/Granite/Solid, Breakfast Bar / Nook, Exterior Access, Stainless Steel Appliances
Interior
Interior Features Bathroom - Full, Bonus Room
Heating Baseboard, Steam, Oil, Propane
Cooling Wall Unit(s)
Flooring Wood, Tile, Carpet, Flooring - Wall to Wall Carpet
Fireplaces Number 2
Fireplaces Type Dining Room, Kitchen
Appliance Range, Dishwasher, Refrigerator, Washer, Dryer, Tank Water Heater, Utility Connections for Electric Range, Utility Connections for Electric Oven
Laundry In Basement
Exterior
Exterior Feature Balcony / Deck, Stone Wall
Garage Spaces 2.0
Community Features Shopping, Tennis Court(s), Park, Walk/Jog Trails, Golf, House of Worship, Public School
Utilities Available for Electric Range, for Electric Oven
Roof Type Shingle
Total Parking Spaces 5
Garage Yes
Building
Lot Description Corner Lot, Wooded
Foundation Stone, Granite
Sewer Private Sewer
Water Public
Architectural Style Colonial, Antique
Others
Senior Community false
Read Less
Want to know what your home might be worth? Contact us for a FREE valuation!

Our team is ready to help you sell your home for the highest possible price ASAP
Bought with Laurie Cappuccio • Classified Realty Group

