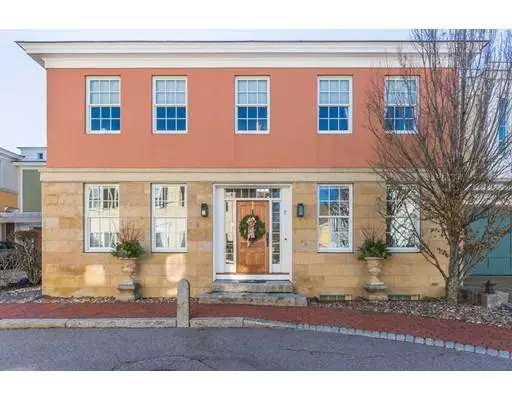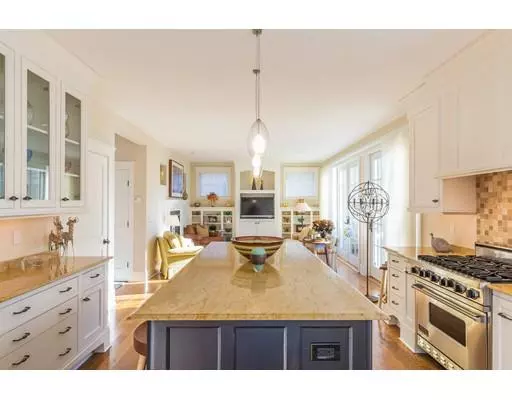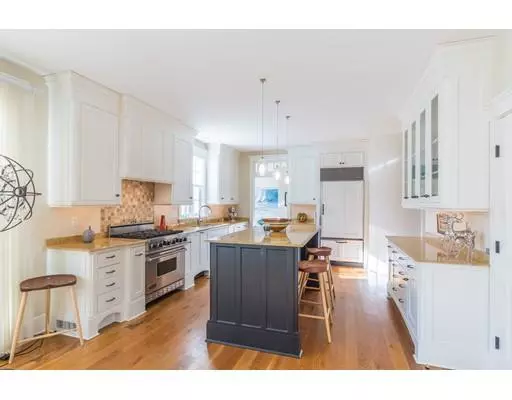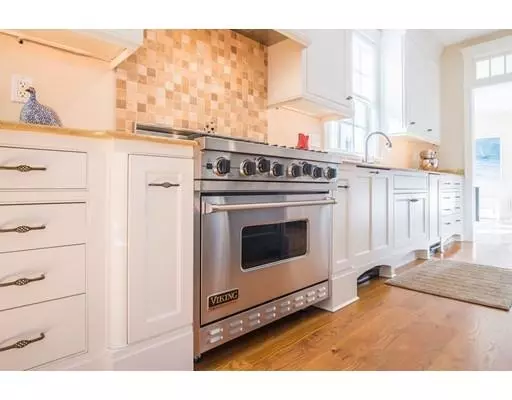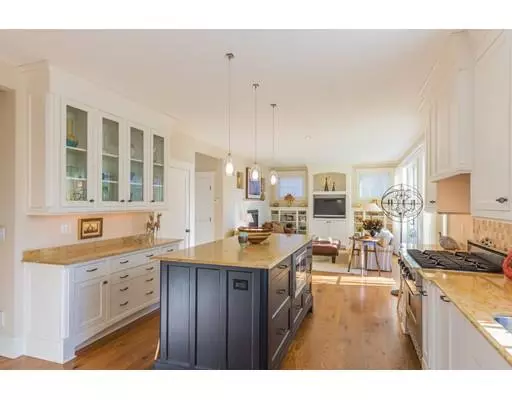$1,369,000
$1,425,000
3.9%For more information regarding the value of a property, please contact us for a free consultation.
7 Vernon St Newburyport, MA 01950
4 Beds
4.5 Baths
4,914 SqFt
Key Details
Sold Price $1,369,000
Property Type Single Family Home
Sub Type Single Family Residence
Listing Status Sold
Purchase Type For Sale
Square Footage 4,914 sqft
Price per Sqft $278
MLS Listing ID 72431119
Sold Date 03/08/19
Style Colonial, Contemporary
Bedrooms 4
Full Baths 4
Half Baths 1
Year Built 2005
Annual Tax Amount $17,040
Tax Year 2018
Lot Size 4,356 Sqft
Acres 0.1
Property Description
The ambiance of Beacon Hill awaits you in this designer masterpiece, located in the heart of downtown Newburyport. Constructed with impeccable architectural style, you will appreciate the sophisticated comfort this home offers. The kitchen is a vision of timeless elegance, with gold marble counters, custom floor to ceiling cabinetry, a six-burner Viking Range, SubZero refrigerator and wine pantry. The floor plan facilitates seamless entertaining with a connected dining room, sunroom and light-filled family room. The large glass French doors invite you outside to a scenic private patio with a firepit and leading to lovely gardens. The grand staircase brings you to three sumptuous bedrooms suites. Escape to the Master where you can sit by a fire and read a great book! Share the lower level with your guests with a separate kitchen, home theatre, gym, full bath and glass doors leading out to a patio. With a two-car garage and state of the art systems, your Newburyport lifestyle awaits!
Location
State MA
County Essex
Zoning 1021
Direction High Street to Auburn Street to Vernon Ave (Last home on the left)
Rooms
Family Room Closet/Cabinets - Custom Built, Flooring - Hardwood
Basement Full, Finished
Primary Bedroom Level Second
Dining Room Flooring - Hardwood
Kitchen Closet/Cabinets - Custom Built, Flooring - Hardwood, Pantry, Countertops - Stone/Granite/Solid, Kitchen Island
Interior
Interior Features Closet/Cabinets - Custom Built, Bathroom - Full, Countertops - Stone/Granite/Solid, Sun Room, Inlaw Apt., Media Room, Bathroom, Central Vacuum
Heating Forced Air, Radiant, Natural Gas
Cooling Central Air
Flooring Wood, Tile, Carpet, Flooring - Stone/Ceramic Tile, Flooring - Wall to Wall Carpet
Fireplaces Number 2
Fireplaces Type Living Room, Master Bedroom
Appliance Range, Dishwasher, Disposal, Trash Compactor, Microwave, Refrigerator, Freezer, Washer, Dryer, Wine Refrigerator, Gas Water Heater, Utility Connections for Gas Range, Utility Connections for Gas Oven, Utility Connections for Gas Dryer
Laundry Washer Hookup
Exterior
Exterior Feature Balcony / Deck, Professional Landscaping
Garage Spaces 2.0
Fence Fenced
Community Features Public Transportation, Shopping, Tennis Court(s), Park, Walk/Jog Trails, Medical Facility, Bike Path, Conservation Area, Highway Access, House of Worship, Marina, Private School, Public School, T-Station
Utilities Available for Gas Range, for Gas Oven, for Gas Dryer, Washer Hookup
Waterfront Description Beach Front, Ocean, 1 to 2 Mile To Beach, Beach Ownership(Public)
Roof Type Shingle
Total Parking Spaces 4
Garage Yes
Building
Lot Description Level
Foundation Concrete Perimeter
Sewer Public Sewer
Water Public
Architectural Style Colonial, Contemporary
Schools
Elementary Schools Bresnahan
Middle Schools Nock/Molin
High Schools Newburyport
Others
Senior Community false
Read Less
Want to know what your home might be worth? Contact us for a FREE valuation!

Our team is ready to help you sell your home for the highest possible price ASAP
Bought with Alissa Christie • Bentley's

