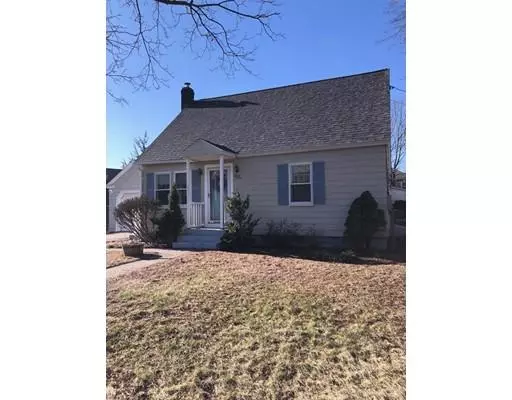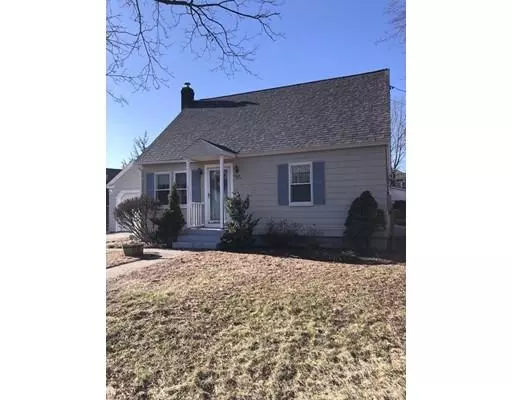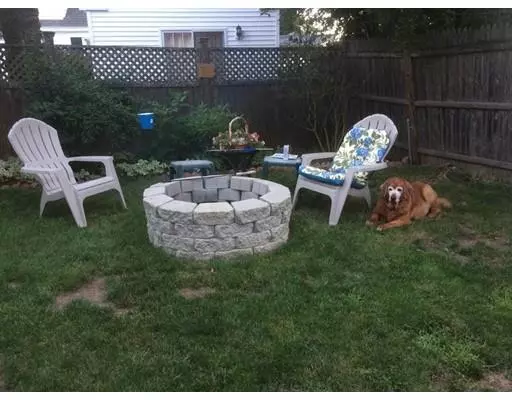$295,900
$299,900
1.3%For more information regarding the value of a property, please contact us for a free consultation.
27 Sterling Street Shrewsbury, MA 01545
4 Beds
1.5 Baths
1,218 SqFt
Key Details
Sold Price $295,900
Property Type Single Family Home
Sub Type Single Family Residence
Listing Status Sold
Purchase Type For Sale
Square Footage 1,218 sqft
Price per Sqft $242
MLS Listing ID 72431644
Sold Date 03/20/19
Style Cape
Bedrooms 4
Full Baths 1
Half Baths 1
HOA Y/N false
Year Built 1947
Annual Tax Amount $3,061
Tax Year 2018
Lot Size 6,969 Sqft
Acres 0.16
Property Description
Looking to move into Shrewsbury? Here is your opportunity to move to a town with a great school system, low taxes & its own cable & electric company. Wonderful 4 Bdrm 1.5 Bath Cape close to RT 9 & 20. Conveniently located to shopping as well as short walk to Jordan Pond. Lots of big tickets items all done which includes, vinyl replacement windows, roof is only 1.5 yr, furnace 10yrs (Buderus) & hot water 5yrs. Believed to be hardwoods under all carpets but definitely upstairs. Eat-in kitchen with slider that leads out to a nice size fenced in yard w/ firepit. 1st floor master and 2nd bdrm that can also be used as office. Upstairs you'll find small Den, 2 additional bdrms and 1/2 bath. Downstairs is finished could be used as Family room/ teenage hangout or work space. Little cosmetics to make this already Wonderful Cape your Adorable HOME. Easy to show!
Location
State MA
County Worcester
Zoning RES B
Direction S. Quinsigamond Ave to Ridgeland/Lakewood Drive to Edgewater to Sterling
Rooms
Basement Full, Finished, Interior Entry, Bulkhead
Primary Bedroom Level First
Interior
Heating Baseboard, Oil
Cooling None
Flooring Carpet
Appliance Range, Dishwasher, Refrigerator, Utility Connections for Electric Range
Laundry In Basement
Exterior
Exterior Feature Rain Gutters
Garage Spaces 1.0
Fence Fenced
Community Features Public Transportation, Shopping, Park, Medical Facility, Highway Access, House of Worship, Public School
Utilities Available for Electric Range
Roof Type Shingle
Total Parking Spaces 5
Garage Yes
Building
Foundation Concrete Perimeter
Sewer Public Sewer
Water Public
Architectural Style Cape
Schools
Middle Schools Shrewsbury Midd
High Schools Shrewsbury High
Others
Senior Community false
Acceptable Financing Contract
Listing Terms Contract
Read Less
Want to know what your home might be worth? Contact us for a FREE valuation!

Our team is ready to help you sell your home for the highest possible price ASAP
Bought with Robbi Rubenstein • RE/MAX Best Choice





