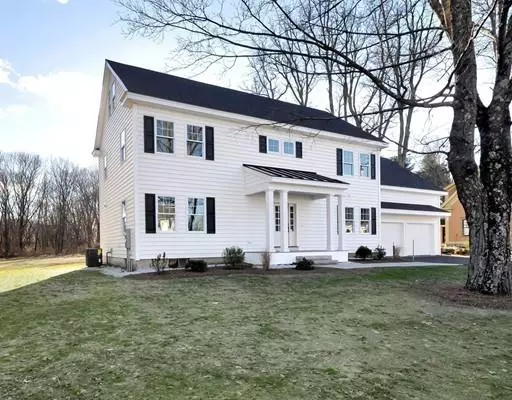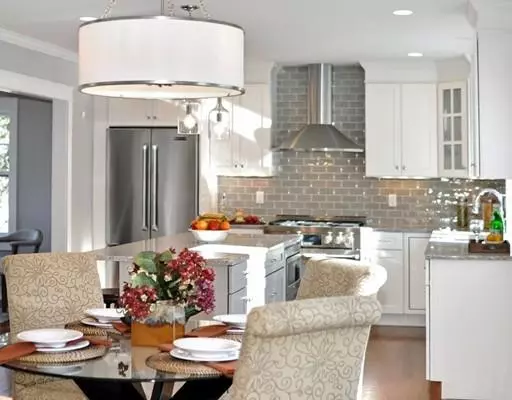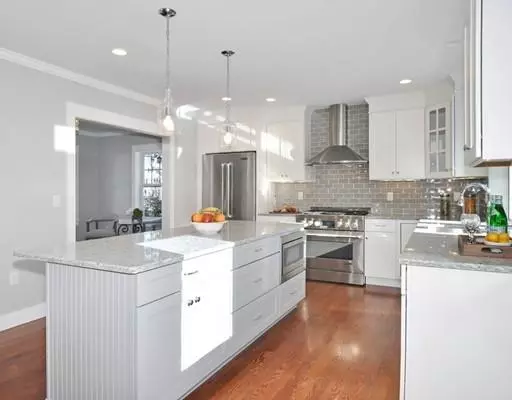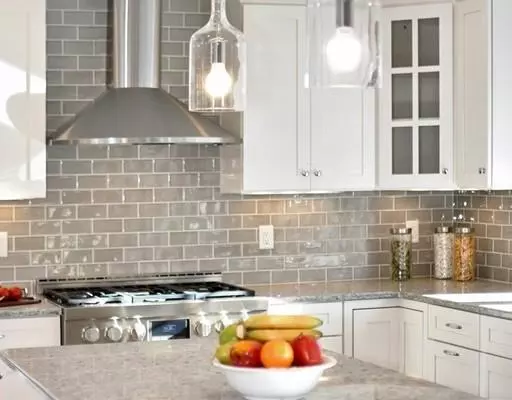$1,145,000
$1,195,000
4.2%For more information regarding the value of a property, please contact us for a free consultation.
644 Old Bedford Concord, MA 01742
4 Beds
2.5 Baths
3,525 SqFt
Key Details
Sold Price $1,145,000
Property Type Single Family Home
Sub Type Single Family Residence
Listing Status Sold
Purchase Type For Sale
Square Footage 3,525 sqft
Price per Sqft $324
MLS Listing ID 72431878
Sold Date 07/31/19
Style Colonial
Bedrooms 4
Full Baths 2
Half Baths 1
HOA Y/N false
Year Built 2018
Tax Year 2019
Lot Size 0.500 Acres
Acres 0.5
Property Description
New construction at an affordable price in sought after Concord. Designed for how you live, this special home offers the open floor plan and room layout that today's buyer seeks, without all the formality and wasted space. Tasteful décor and selections add to the intrigue of this stylish home. The first floor totally delivers with its open/airy flow, while the second floor is well balanced with a lovely landing/nook at the top of the stairs that leads to three nicely-proportioned bedrooms and lovely master suite. The lower level is ideal as a playroom, or over flow space, while the walk up attic provides an abundance of storage. Enjoy the many benefits that this low maintenance, energy efficient home has to offer, while taking advantage of its excellent commuter location.
Location
State MA
County Middlesex
Zoning SFR
Direction Bedford Street to Old Bedford or Lexington Road to Old Bedford
Rooms
Family Room Flooring - Hardwood
Basement Full, Partially Finished
Primary Bedroom Level Second
Kitchen Flooring - Hardwood, Countertops - Stone/Granite/Solid, Breakfast Bar / Nook
Interior
Interior Features Mud Room, Play Room
Heating Forced Air, Natural Gas
Cooling Central Air
Flooring Wood, Tile, Carpet, Laminate, Hardwood
Fireplaces Number 1
Appliance Range, Dishwasher, Microwave, Refrigerator, Gas Water Heater, Utility Connections for Gas Range, Utility Connections for Electric Dryer
Laundry Second Floor
Exterior
Garage Spaces 2.0
Community Features Public Transportation, Shopping, Pool, Tennis Court(s), Park, Walk/Jog Trails, Stable(s), Golf, Medical Facility, Bike Path, Conservation Area, Highway Access, Private School, Public School, T-Station
Utilities Available for Gas Range, for Electric Dryer
Roof Type Shingle
Total Parking Spaces 4
Garage Yes
Building
Lot Description Cleared, Level
Foundation Concrete Perimeter
Sewer Public Sewer
Water Public
Architectural Style Colonial
Schools
Elementary Schools Alcott
Middle Schools Sanborn/Peabody
High Schools Cchs
Others
Senior Community false
Acceptable Financing Contract
Listing Terms Contract
Read Less
Want to know what your home might be worth? Contact us for a FREE valuation!

Our team is ready to help you sell your home for the highest possible price ASAP
Bought with Karen Herrick • RE/MAX Encore





