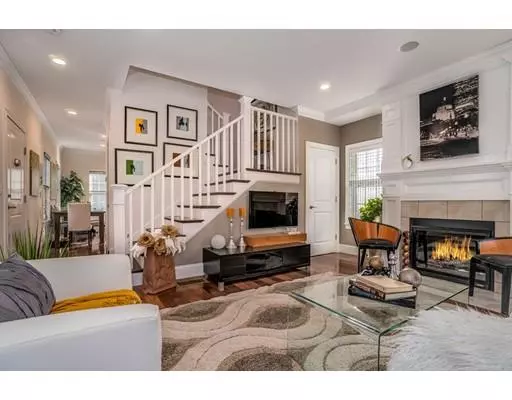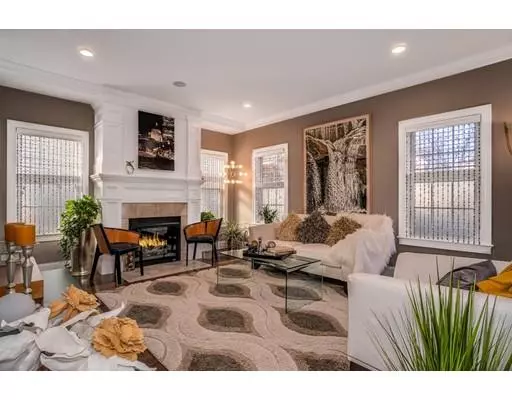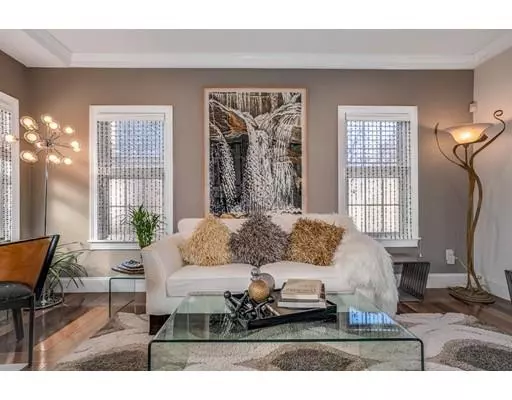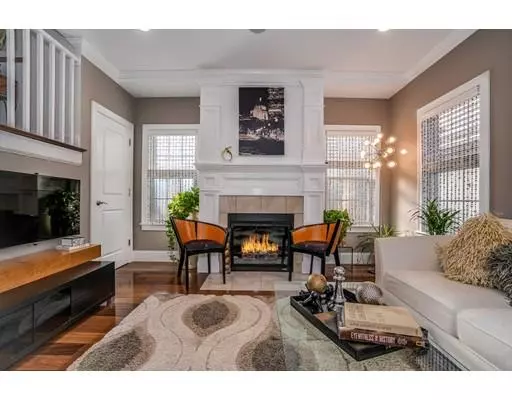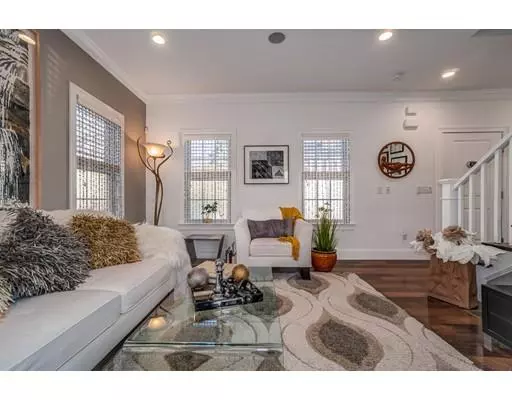$915,000
$950,000
3.7%For more information regarding the value of a property, please contact us for a free consultation.
2 Hancock St Newburyport, MA 01950
3 Beds
3.5 Baths
1,782 SqFt
Key Details
Sold Price $915,000
Property Type Single Family Home
Sub Type Single Family Residence
Listing Status Sold
Purchase Type For Sale
Square Footage 1,782 sqft
Price per Sqft $513
MLS Listing ID 72433794
Sold Date 03/11/19
Style Colonial
Bedrooms 3
Full Baths 3
Half Baths 1
HOA Y/N false
Year Built 2013
Annual Tax Amount $8,294
Tax Year 2018
Lot Size 3,049 Sqft
Acres 0.07
Property Description
Chic style, designer upgrades, fabulous location... what more could you ask for? Wide plank brazilian walnut graces all three levels of this home. The gourmet kitchen with a metropolitan feel features silestone countertops, upgraded cabinets, stainless appliances, a center island with wine chiller and a double door pantry. Each bedroom is an ensuite with a floor plan designed for privacy. A cozy winter can be spent in the fireplace living room but when the warm weather arrives, that's when this home truly shines! This intimate patio is surrounded by lush plantings, completely enclosed for either your own tranquility or an evening dinner party. Also, fenced in is a grassy, garden area making you feel you far from the life, when truly you are in the heart of the south end!
Location
State MA
County Essex
Zoning R2
Direction High St or Water St to Bromfield St to Hancock St
Rooms
Family Room Flooring - Wall to Wall Carpet, Recessed Lighting
Basement Finished, Bulkhead, Concrete
Primary Bedroom Level Second
Kitchen Flooring - Hardwood, Pantry, Countertops - Upgraded, Kitchen Island, Cabinets - Upgraded, Recessed Lighting, Stainless Steel Appliances, Wine Chiller, Gas Stove
Interior
Interior Features Bathroom - Half, Bathroom, Wired for Sound
Heating Forced Air, Natural Gas
Cooling Central Air
Flooring Wood, Tile, Carpet, Flooring - Hardwood
Fireplaces Number 1
Fireplaces Type Living Room
Appliance Range, Dishwasher, Disposal, Microwave, Refrigerator, Wine Refrigerator, Tank Water Heaterless, Utility Connections for Gas Range, Utility Connections for Gas Oven, Utility Connections for Electric Dryer
Laundry In Basement, Washer Hookup
Exterior
Exterior Feature Storage, Garden
Fence Fenced/Enclosed, Fenced
Community Features Public Transportation, Shopping, Park, Walk/Jog Trails, Medical Facility, Laundromat, Bike Path, Conservation Area, Highway Access, House of Worship, Marina, Private School, Public School, T-Station
Utilities Available for Gas Range, for Gas Oven, for Electric Dryer, Washer Hookup
View Y/N Yes
View City View(s)
Roof Type Shingle
Total Parking Spaces 2
Garage No
Building
Lot Description Level
Foundation Concrete Perimeter
Sewer Public Sewer
Water Public
Architectural Style Colonial
Schools
Elementary Schools Bresnahan
Middle Schools Nock
High Schools Newburyport
Others
Senior Community false
Acceptable Financing Seller W/Participate
Listing Terms Seller W/Participate
Read Less
Want to know what your home might be worth? Contact us for a FREE valuation!

Our team is ready to help you sell your home for the highest possible price ASAP
Bought with Phyllis Toomey • RE/MAX Advantage Real Estate

