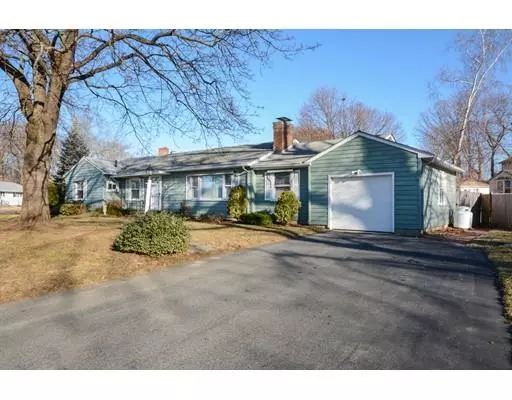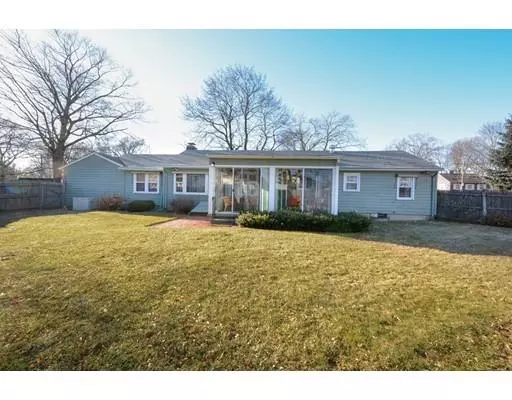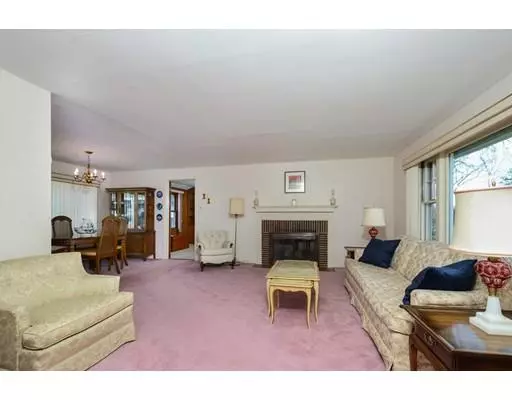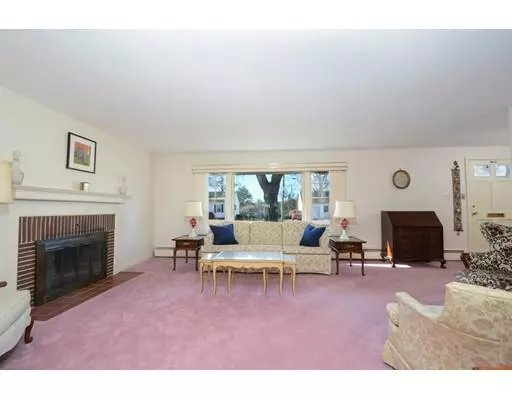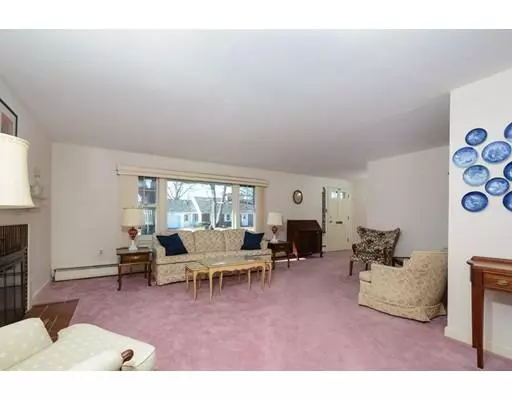$319,000
$319,900
0.3%For more information regarding the value of a property, please contact us for a free consultation.
63 Edgewood Rd Shrewsbury, MA 01545
3 Beds
1.5 Baths
1,336 SqFt
Key Details
Sold Price $319,000
Property Type Single Family Home
Sub Type Single Family Residence
Listing Status Sold
Purchase Type For Sale
Square Footage 1,336 sqft
Price per Sqft $238
MLS Listing ID 72433797
Sold Date 01/18/19
Style Ranch
Bedrooms 3
Full Baths 1
Half Baths 1
Year Built 1951
Annual Tax Amount $4,108
Tax Year 2018
Lot Size 0.280 Acres
Acres 0.28
Property Description
Occupying the corner of Edgewood and Glen is this sprawling ranch. At first glance you can see the architectural shingle roof, attached 1 car garage and fenced yard, along with a flag pole proudly displayed in the front yard. The floor plan is open with the living and dining rooms being open to each other. Many (not all) replacement windows. A favorite spot might be the kitchen which offers easy access to the sunroom.....or maybe it's the family room which is right off of the garage entrance. The bedroom wing consists of three bedrooms and 1.5 baths.....the half bath being in the master. All have exposed hardwood floors. There is a full unfinished lower level boasting a 2 year old Weil McLain boiler. The 3rd zone on the boiler is hot water. The tank rod was replaced 2015. Kohler GENERATOR (propane fired) with auto transfer.This location offers ease of access to Routes 9/20/train. Close to conveniences, Umass Hospital, many restaurants and a highly regarded school system.
Location
State MA
County Worcester
Zoning RES B-
Direction Off Lake near Spruce
Rooms
Family Room Ceiling Fan(s), Flooring - Wall to Wall Carpet, Exterior Access
Basement Full, Bulkhead, Unfinished
Primary Bedroom Level First
Dining Room Flooring - Wall to Wall Carpet
Kitchen Flooring - Vinyl, Dining Area, Countertops - Stone/Granite/Solid, Exterior Access
Interior
Interior Features Sun Room
Heating Baseboard, Oil
Cooling None
Flooring Tile, Vinyl, Carpet, Hardwood
Fireplaces Number 1
Appliance Range, Dishwasher, Disposal, Refrigerator, Range Hood, Utility Connections for Electric Range, Utility Connections for Electric Dryer
Laundry In Basement, Washer Hookup
Exterior
Exterior Feature Storage
Garage Spaces 1.0
Community Features Public Transportation, Shopping, Medical Facility, Highway Access, House of Worship, Private School, Public School, T-Station, University
Utilities Available for Electric Range, for Electric Dryer, Washer Hookup
Roof Type Shingle
Total Parking Spaces 2
Garage Yes
Building
Lot Description Corner Lot, Level
Foundation Concrete Perimeter
Sewer Public Sewer
Water Public
Architectural Style Ranch
Schools
Middle Schools Sherwood/Oak
High Schools Shrewsbury High
Others
Senior Community false
Acceptable Financing Estate Sale
Listing Terms Estate Sale
Read Less
Want to know what your home might be worth? Contact us for a FREE valuation!

Our team is ready to help you sell your home for the highest possible price ASAP
Bought with Mark Peris • Andrew J. Abu Inc., REALTORS®

