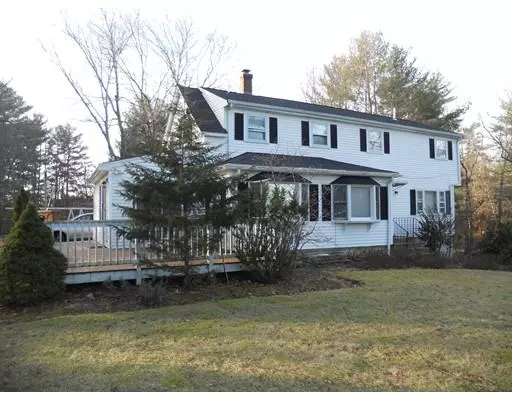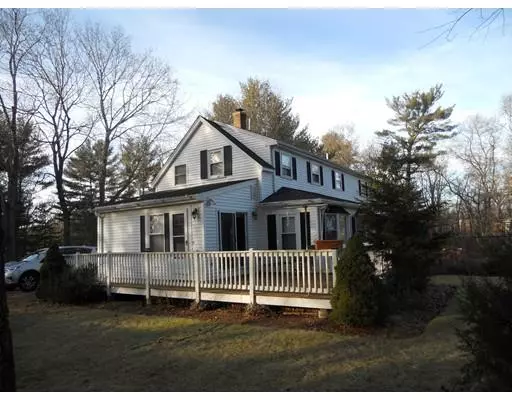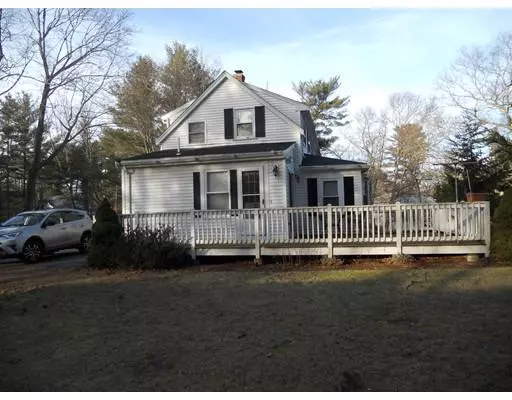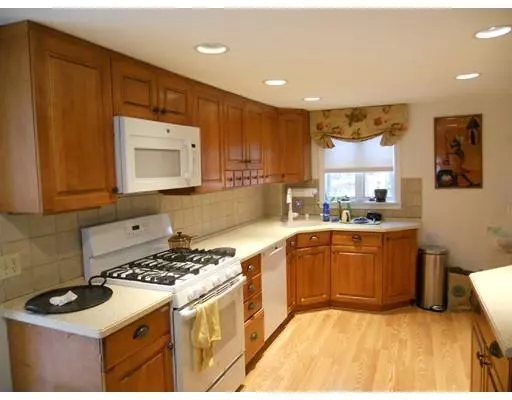$345,000
$349,900
1.4%For more information regarding the value of a property, please contact us for a free consultation.
318 South St Hanson, MA 02341
4 Beds
2.5 Baths
1,770 SqFt
Key Details
Sold Price $345,000
Property Type Single Family Home
Sub Type Single Family Residence
Listing Status Sold
Purchase Type For Sale
Square Footage 1,770 sqft
Price per Sqft $194
MLS Listing ID 72434389
Sold Date 04/05/19
Style Colonial
Bedrooms 4
Full Baths 2
Half Baths 1
Year Built 1910
Annual Tax Amount $3,623
Tax Year 2018
Lot Size 0.700 Acres
Acres 0.7
Property Description
This well maintained home features an open floor plan with newer kitchen, granite counters, newer appliances, tile flooring, and breakfast nook area. The living room, dining room, and family room all have hardwood floors. There is also a 1/2 bath with laundry on the first level. The 2nd floor has 4 bedrooms including the master bedroom with bath and another full bath. The basement has a finished area with an office and a walkout to the one car under. There is a newer roof, a deck off the back, a patio, and a storage shed with grape vine adding that much more to this lovely home nestled on a 3/4 acre lot convenient to major routes and commuter rail.
Location
State MA
County Plymouth
Zoning 100
Direction Route 58 to South St
Rooms
Family Room Flooring - Hardwood
Basement Full, Partially Finished, Walk-Out Access, Interior Entry, Garage Access
Primary Bedroom Level Second
Dining Room Flooring - Hardwood, Window(s) - Picture
Kitchen Flooring - Hardwood, Countertops - Stone/Granite/Solid, Cabinets - Upgraded
Interior
Interior Features Office
Heating Baseboard, Oil
Cooling None
Flooring Tile, Vinyl, Carpet, Hardwood, Flooring - Wall to Wall Carpet
Appliance Range, Dishwasher, Microwave, Refrigerator, Washer, Dryer, Oil Water Heater, Tank Water Heaterless, Water Heater(Separate Booster), Utility Connections for Gas Dryer
Laundry Bathroom - Half, Flooring - Stone/Ceramic Tile, Gas Dryer Hookup, First Floor, Washer Hookup
Exterior
Exterior Feature Storage
Garage Spaces 1.0
Utilities Available for Gas Dryer, Washer Hookup
Roof Type Shingle
Total Parking Spaces 5
Garage Yes
Building
Lot Description Level, Sloped
Foundation Concrete Perimeter, Block
Sewer Private Sewer
Water Public
Architectural Style Colonial
Schools
Elementary Schools Indian Head
Middle Schools Hanson Middle
High Schools Wh Reg Ss Votec
Read Less
Want to know what your home might be worth? Contact us for a FREE valuation!

Our team is ready to help you sell your home for the highest possible price ASAP
Bought with Gina Michini • Stonewood Realty





