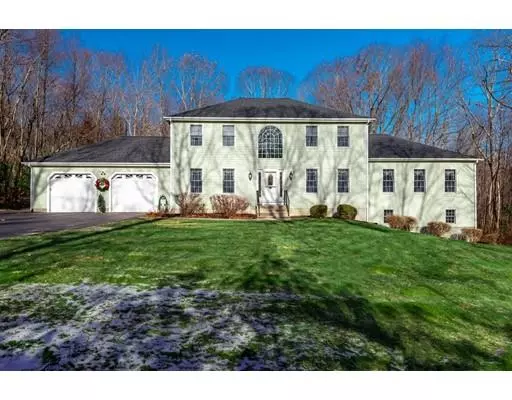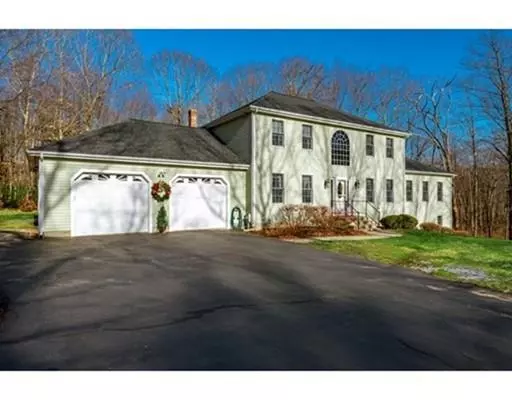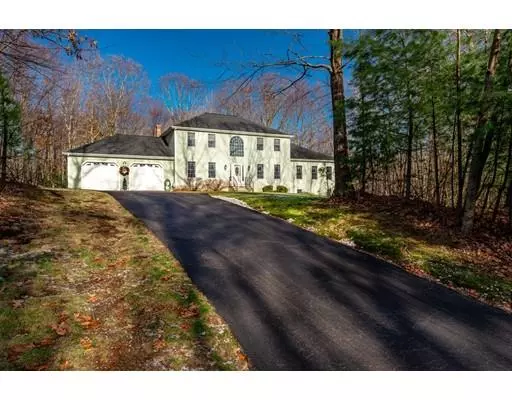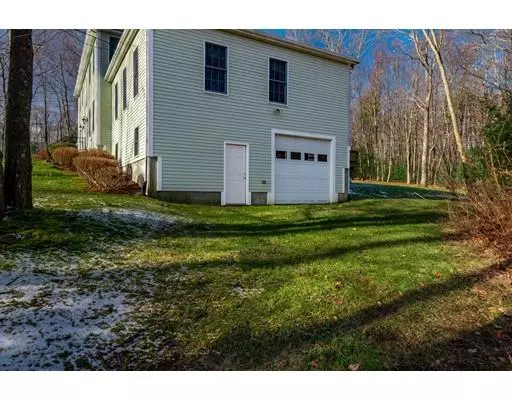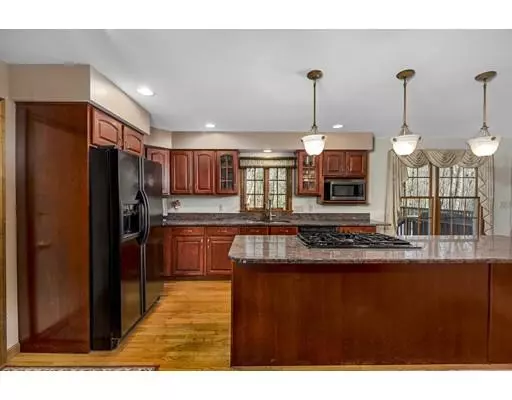$480,000
$494,900
3.0%For more information regarding the value of a property, please contact us for a free consultation.
8 Crestwood Drive Blackstone, MA 01504
3 Beds
2.5 Baths
2,864 SqFt
Key Details
Sold Price $480,000
Property Type Single Family Home
Sub Type Single Family Residence
Listing Status Sold
Purchase Type For Sale
Square Footage 2,864 sqft
Price per Sqft $167
Subdivision Liberty Hill Estates
MLS Listing ID 72434634
Sold Date 03/14/19
Style Colonial
Bedrooms 3
Full Baths 2
Half Baths 1
HOA Y/N false
Year Built 1995
Annual Tax Amount $7,589
Tax Year 2018
Lot Size 1.800 Acres
Acres 1.8
Property Description
Welcome home to this inviting colonial with grand entry foyer, formal dining room with wood floor and accents, fully appliance kitchen with granite and tile, newly added family room comes with wet bar, chilling refrigerator, and gas fireplace. The master suite is spacious and the bath includes a whirlpool tub, adequate shower and double vanity. Some of the many features include a newly paved driveway, new roof, Anderson insulated windows, new composite doors, 3 garages, and pool and deck on a nice private lot in an area of fine homes.
Location
State MA
County Worcester
Zoning r
Direction Main to Elm to Crestwood
Rooms
Basement Full, Unfinished
Primary Bedroom Level Second
Dining Room Flooring - Hardwood, Wainscoting
Interior
Interior Features 1/4 Bath, Bathroom, Central Vacuum, Wet Bar, Wired for Sound
Heating Central, Baseboard, Oil, Propane, Wood
Cooling Window Unit(s), 3 or More
Fireplaces Number 3
Fireplaces Type Living Room
Appliance Microwave, Countertop Range, Refrigerator, Washer, Dryer, Tank Water Heater, Plumbed For Ice Maker, Utility Connections for Gas Range, Utility Connections for Electric Dryer
Laundry First Floor
Exterior
Garage Spaces 3.0
Pool Above Ground
Community Features Shopping, Park, Walk/Jog Trails, Bike Path, Conservation Area, Highway Access, House of Worship, Public School
Utilities Available for Gas Range, for Electric Dryer, Icemaker Connection, Generator Connection
Total Parking Spaces 8
Garage Yes
Private Pool true
Building
Lot Description Cul-De-Sac, Wooded, Gentle Sloping, Level
Foundation Concrete Perimeter
Sewer Inspection Required for Sale, Private Sewer
Water Private
Architectural Style Colonial
Others
Senior Community false
Read Less
Want to know what your home might be worth? Contact us for a FREE valuation!

Our team is ready to help you sell your home for the highest possible price ASAP
Bought with Monique Frigon • CBC Real Estate

