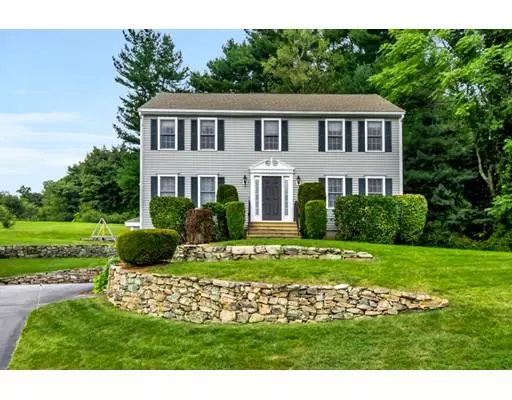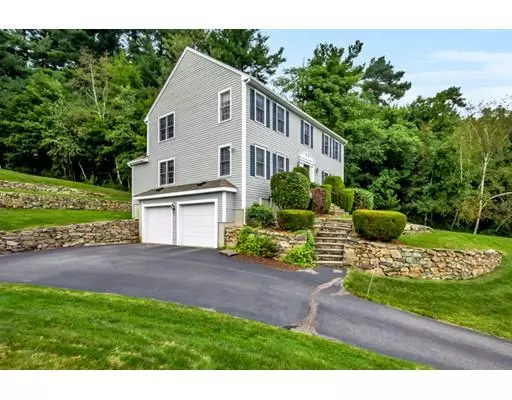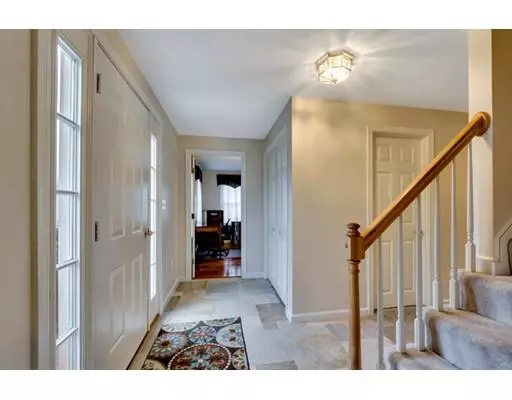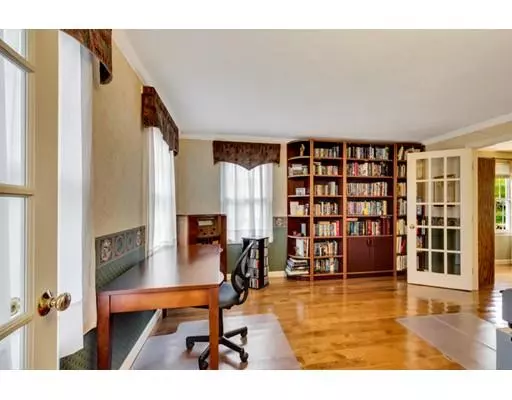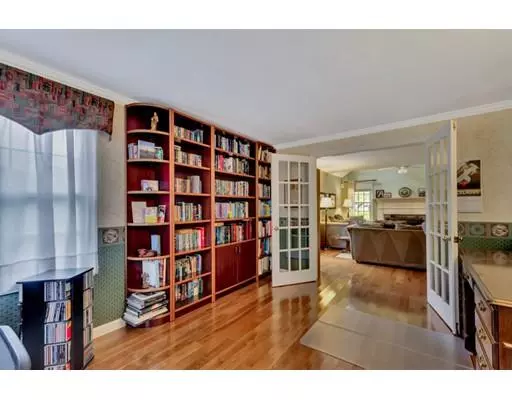$520,000
$514,900
1.0%For more information regarding the value of a property, please contact us for a free consultation.
9 Minot Ave Shrewsbury, MA 01545
4 Beds
2.5 Baths
2,060 SqFt
Key Details
Sold Price $520,000
Property Type Single Family Home
Sub Type Single Family Residence
Listing Status Sold
Purchase Type For Sale
Square Footage 2,060 sqft
Price per Sqft $252
MLS Listing ID 72435766
Sold Date 02/22/19
Style Colonial
Bedrooms 4
Full Baths 2
Half Baths 1
Year Built 1996
Annual Tax Amount $5,922
Tax Year 2018
Lot Size 0.600 Acres
Acres 0.6
Property Description
Fabulous Huntington Hills! Shrewsbury's hottest neighborhood near Dean Park! Amazing value for this 4BR center hall colonial w/ hardwood floors, flexible floor plan, country kitchen with breakfast bar, eat-in area, granite counters, stainless steel appliances and sliders to deck. Family room with vaulted ceiling, skylights and brick wood burning fireplace. Remodeled master bath includes luxurious glass shower and ceramic tile. Professionally finished basement, central air and two car garage. Beautifully terraced yard with stone walls and prime cul-de-sac location. Roof is approx. 5 years old, wired for surround sound and energy efficiency upgrades.
Location
State MA
County Worcester
Zoning RES B-
Direction South to Hunting to Jefferson to Ashmont to Minot
Rooms
Family Room Skylight, Cathedral Ceiling(s), Flooring - Hardwood
Basement Finished, Interior Entry, Garage Access
Primary Bedroom Level Second
Dining Room Flooring - Hardwood
Kitchen Closet, Dining Area, Balcony / Deck, Countertops - Stone/Granite/Solid, Breakfast Bar / Nook, Stainless Steel Appliances
Interior
Interior Features Bonus Room
Heating Forced Air, Natural Gas
Cooling Central Air
Flooring Wood, Tile, Vinyl, Carpet, Flooring - Wall to Wall Carpet
Fireplaces Number 1
Fireplaces Type Family Room
Appliance Range, Dishwasher, Disposal, Refrigerator, Washer, Dryer, Tank Water Heater, Utility Connections for Gas Range
Laundry In Basement
Exterior
Garage Spaces 2.0
Community Features Shopping, Park, Highway Access, House of Worship, Private School, Public School
Utilities Available for Gas Range
Roof Type Shingle
Total Parking Spaces 4
Garage Yes
Building
Lot Description Easements, Sloped
Foundation Concrete Perimeter
Sewer Public Sewer
Water Public
Architectural Style Colonial
Schools
Elementary Schools Floral
Middle Schools Sherwood/Oak
High Schools Shrewsbury
Others
Acceptable Financing Contract
Listing Terms Contract
Read Less
Want to know what your home might be worth? Contact us for a FREE valuation!

Our team is ready to help you sell your home for the highest possible price ASAP
Bought with Joseph Abramoff • Real Living Barbera Associates | Worcester

