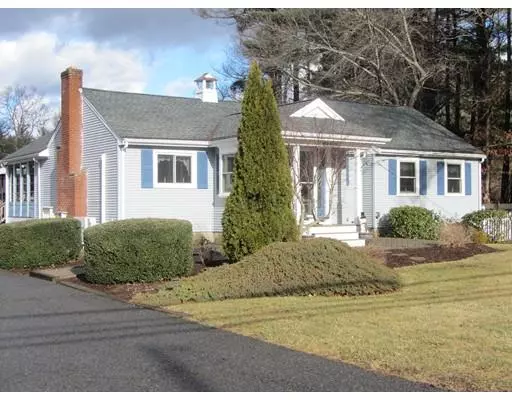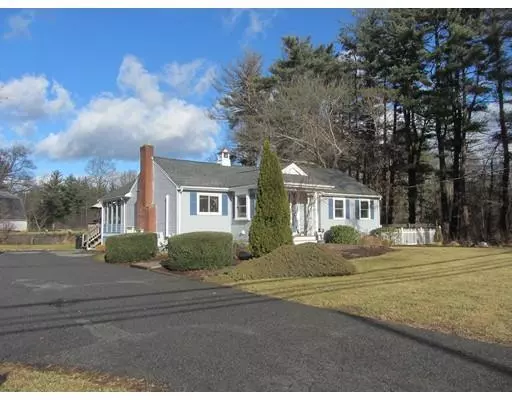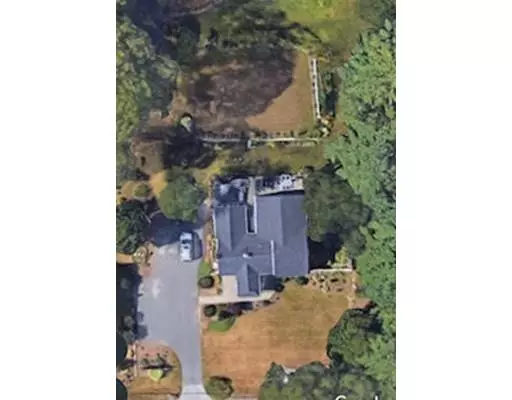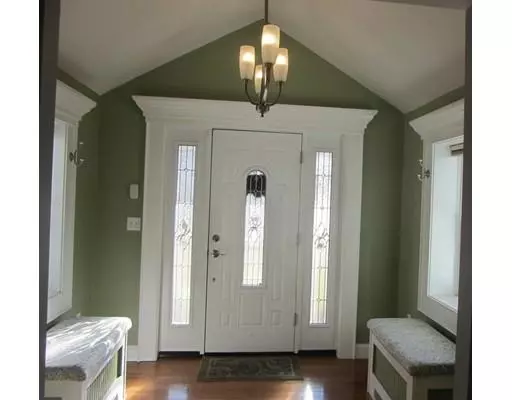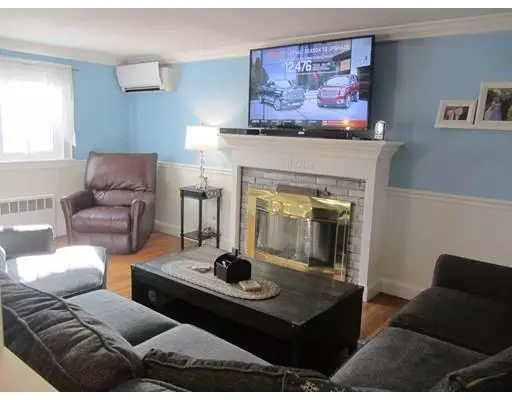$384,000
$389,000
1.3%For more information regarding the value of a property, please contact us for a free consultation.
884 Whitman St Hanson, MA 02341
4 Beds
1.5 Baths
1,636 SqFt
Key Details
Sold Price $384,000
Property Type Single Family Home
Sub Type Single Family Residence
Listing Status Sold
Purchase Type For Sale
Square Footage 1,636 sqft
Price per Sqft $234
MLS Listing ID 72436358
Sold Date 02/28/19
Style Ranch
Bedrooms 4
Full Baths 1
Half Baths 1
HOA Y/N false
Year Built 1948
Annual Tax Amount $4,820
Tax Year 2018
Lot Size 0.610 Acres
Acres 0.61
Property Description
A SURPRISINGLY LARGE - 4 bedroom Ranch over 1,600 sqft. of living space. This home is in excellent condition & offers generous room sizes. Wood burning fireplace welcomes you into the 23x11 living room, large eat-in kitchen, mud-room w/cath ceil, huge 3-season porch w/cathedral ceiling leads out to deck overlooking spacious yard. Cool lighted tray ceiling hallway. 1st. floor laundry. Updated 1.5 bathrooms, Wall-to-wall carpet in bedrooms is 3 yrs old. After a long days work, relax in your outdoor hot tub and set the mood w/dimming lamp-posts & landscape lighting. Enjoy the fire pit & tossing horseshoes. Multiple patios, fenced raised-bed garden, 2 apple trees, blackberry & raspberry bushes. Newer roof & most windows, 200 amp circuit breakers. Paved driveway with enough parking for 10 cars or other "toys." Storage shed w/ electricity. Bonus - secondary heating & air provides great energy savings. Full basemnt. Walk up attic. LED's throughout house. Nothing to do but move in & enjoy life
Location
State MA
County Plymouth
Zoning 100
Direction Use GPS
Rooms
Basement Full, Sump Pump
Primary Bedroom Level First
Interior
Interior Features Mud Room
Heating Baseboard, Natural Gas, Other
Cooling Wall Unit(s)
Flooring Tile, Carpet, Hardwood
Fireplaces Number 1
Appliance Range, Dishwasher, Microwave, Gas Water Heater, Utility Connections for Electric Range
Laundry First Floor
Exterior
Exterior Feature Storage, Professional Landscaping, Decorative Lighting, Fruit Trees, Garden
Community Features Shopping, Tennis Court(s), Park, Walk/Jog Trails, Golf, Medical Facility, Laundromat, Conservation Area, House of Worship, Private School, Public School, T-Station, University, Other
Utilities Available for Electric Range
Roof Type Shingle
Total Parking Spaces 10
Garage No
Building
Foundation Concrete Perimeter
Sewer Private Sewer
Water Public
Architectural Style Ranch
Others
Senior Community false
Read Less
Want to know what your home might be worth? Contact us for a FREE valuation!

Our team is ready to help you sell your home for the highest possible price ASAP
Bought with Paula Welch • Keller Williams Realty Colonial Partners

