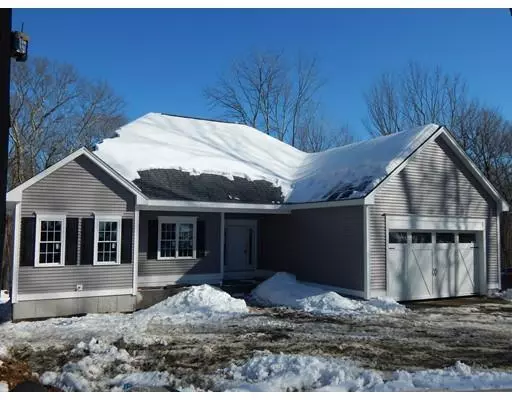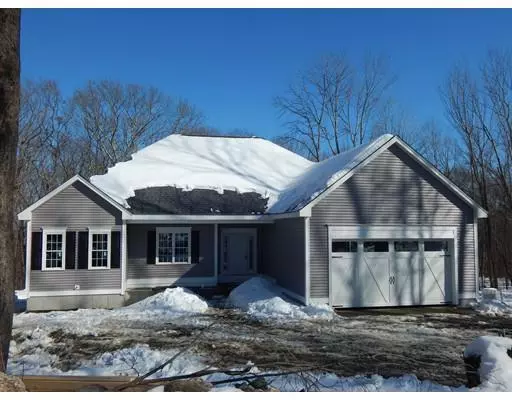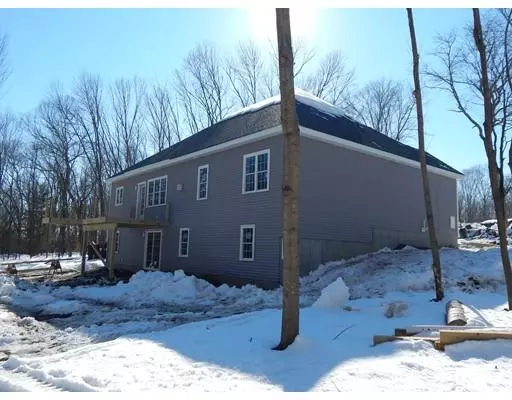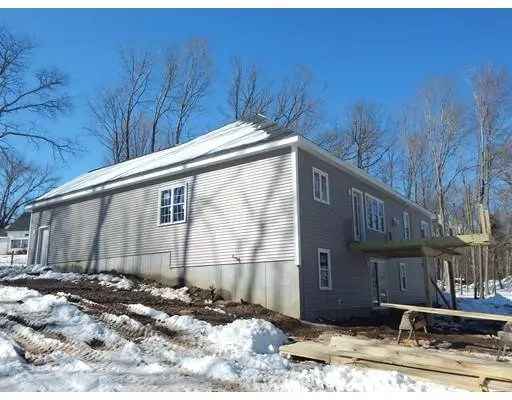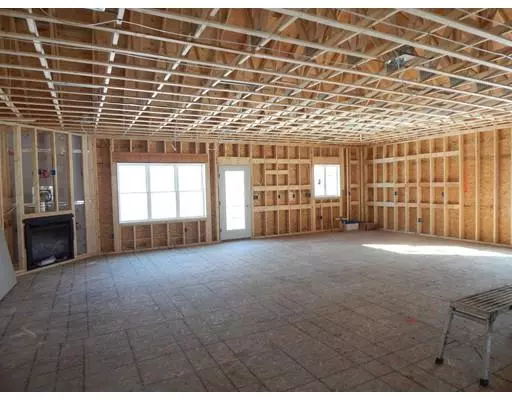$515,000
$509,900
1.0%For more information regarding the value of a property, please contact us for a free consultation.
Lot 3 Milk St Blackstone, MA 01504
3 Beds
2 Baths
2,081 SqFt
Key Details
Sold Price $515,000
Property Type Single Family Home
Sub Type Single Family Residence
Listing Status Sold
Purchase Type For Sale
Square Footage 2,081 sqft
Price per Sqft $247
MLS Listing ID 72436508
Sold Date 06/21/19
Style Ranch
Bedrooms 3
Full Baths 2
HOA Y/N false
Year Built 2019
Tax Year 2018
Lot Size 3.590 Acres
Acres 3.59
Property Description
FRAMING IS COMPLETE | Ready for Interior Selections | Enjoy country living in a modern way. This contemporary ranch greets you with its farmers porch with a stamped concrete patio and allows for ease of living with its one level wide open floor plan. The combined living/dining/kitchen area provides the open concept living sought after today and makes a great entertaining space. The home also includes 3 bedrooms, 2 full baths and a separate laundry room. An open railing finished set of stairs lead to the walkout basement. It sits on a spacious 3.5 acre lot and is located on a scenic road. Relish your privacy and you take in the amazing views from your deck as you enjoy your morning coffee or evening cocktail. Horses permitted. Quality construction & craftsman like workmanship throughout by local home builder and built to todays energy efficient standards. Spring 2019 delivery.
Location
State MA
County Worcester
Zoning R3
Direction Orchard St to Milk St. GPS 132 Milk St to get to area of new homes.
Rooms
Basement Full, Walk-Out Access, Concrete, Unfinished
Primary Bedroom Level Main
Dining Room Flooring - Hardwood
Kitchen Flooring - Hardwood, Recessed Lighting
Interior
Heating Forced Air, Natural Gas, Propane
Cooling Central Air
Flooring Tile, Carpet, Hardwood
Fireplaces Number 1
Fireplaces Type Living Room
Appliance Range, Dishwasher, Microwave, Propane Water Heater, Tank Water Heaterless, Plumbed For Ice Maker, Utility Connections for Gas Range, Utility Connections for Electric Dryer
Laundry Flooring - Stone/Ceramic Tile, Electric Dryer Hookup, Washer Hookup, First Floor
Exterior
Exterior Feature Rain Gutters, Horses Permitted
Garage Spaces 2.0
Community Features Shopping, Park, Walk/Jog Trails, Medical Facility, Bike Path, Highway Access, House of Worship, Public School
Utilities Available for Gas Range, for Electric Dryer, Washer Hookup, Icemaker Connection
Roof Type Shingle
Total Parking Spaces 4
Garage Yes
Building
Lot Description Wooded, Easements, Gentle Sloping
Foundation Concrete Perimeter
Sewer Private Sewer
Water Private
Architectural Style Ranch
Others
Acceptable Financing Contract
Listing Terms Contract
Read Less
Want to know what your home might be worth? Contact us for a FREE valuation!

Our team is ready to help you sell your home for the highest possible price ASAP
Bought with Teri B. Ayre • Berry Real Estate

