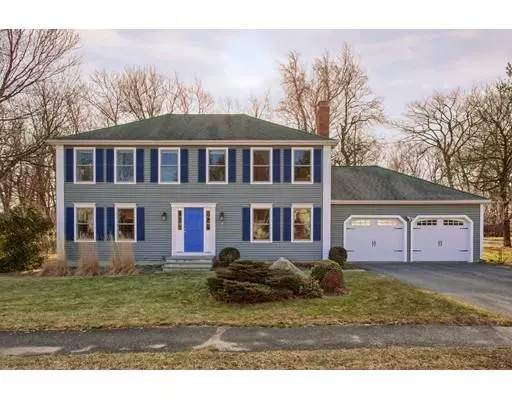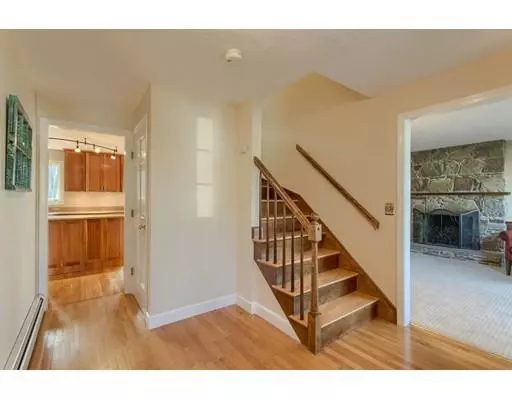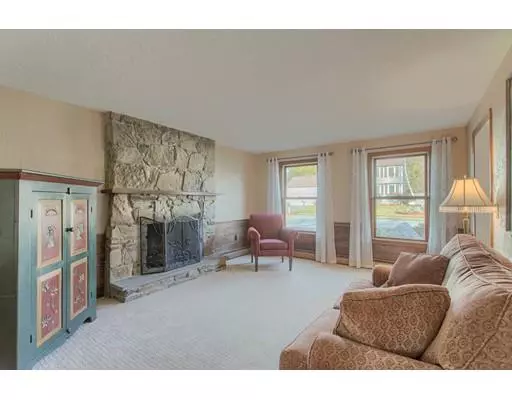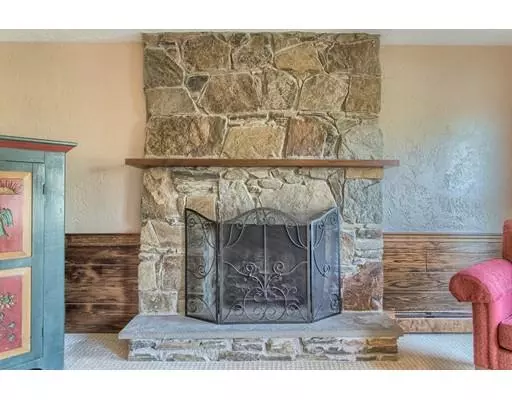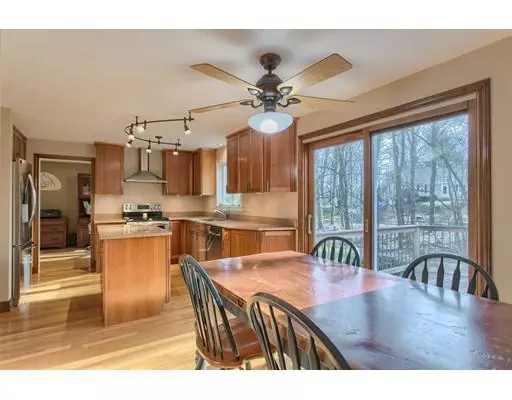$495,000
$500,000
1.0%For more information regarding the value of a property, please contact us for a free consultation.
2 Holly Ln Shrewsbury, MA 01545
4 Beds
2.5 Baths
2,085 SqFt
Key Details
Sold Price $495,000
Property Type Single Family Home
Sub Type Single Family Residence
Listing Status Sold
Purchase Type For Sale
Square Footage 2,085 sqft
Price per Sqft $237
MLS Listing ID 72436534
Sold Date 02/13/19
Style Colonial
Bedrooms 4
Full Baths 2
Half Baths 1
HOA Y/N false
Year Built 1977
Annual Tax Amount $5,473
Tax Year 2018
Lot Size 0.290 Acres
Acres 0.29
Property Description
Prepare to be WOWED by this charming 4 bedroom colonial in a quiet neighborhood near the center of Shrewsbury. Spacious eat-in kitchen with quartz counters, cherry cabinets, large center island, stainless appliances and slider to oversized back deck and screen house. Warm and inviting family room with carpeting and stone fireplace. Gleaming hardwoods in formal dining and living rooms. Half bath and laundry room with exterior access complete the first level of this home. Second level includes serene master bedroom with bath and walk-in closet, 3 additional spacious bedrooms with hardwoods and main bath. Finished lower level boasts additional 520 square feet with oodles of closet space. Oversized, 2 car garage with plenty of storage and shelving. Beautiful, level lot with sidewalks to nearby town library, shopping, restaurants, farm stand, Paton School, churches and Dean Park.
Location
State MA
County Worcester
Zoning RES B-
Direction Rte 140 to Raymond Ave to Summer St to Holly Ln. Or, Main St to Summer St to Holly Ln.
Rooms
Family Room Flooring - Wall to Wall Carpet, Chair Rail
Basement Finished, Interior Entry
Primary Bedroom Level Second
Dining Room Closet/Cabinets - Custom Built, Flooring - Hardwood, Window(s) - Bay/Bow/Box
Kitchen Ceiling Fan(s), Closet, Flooring - Hardwood, Dining Area, Pantry, Countertops - Stone/Granite/Solid, Kitchen Island, Cabinets - Upgraded, Slider, Stainless Steel Appliances
Interior
Interior Features Closet, Bonus Room, Foyer
Heating Baseboard, Oil
Cooling Central Air
Flooring Tile, Carpet, Laminate, Hardwood, Flooring - Wall to Wall Carpet, Flooring - Hardwood
Fireplaces Number 1
Fireplaces Type Family Room
Appliance Range, Dishwasher, Microwave, Refrigerator, Washer, Dryer, Range Hood, Oil Water Heater, Tank Water Heater, Plumbed For Ice Maker, Utility Connections for Electric Range, Utility Connections for Electric Oven, Utility Connections for Electric Dryer
Laundry Flooring - Laminate, Exterior Access, Washer Hookup, First Floor
Exterior
Garage Spaces 2.0
Community Features Public Transportation, Shopping, Park, House of Worship, Public School, Sidewalks
Utilities Available for Electric Range, for Electric Oven, for Electric Dryer, Washer Hookup, Icemaker Connection
Roof Type Shingle
Total Parking Spaces 4
Garage Yes
Building
Lot Description Corner Lot, Easements, Level
Foundation Concrete Perimeter
Sewer Public Sewer
Water Public
Architectural Style Colonial
Schools
Elementary Schools Paton
Middle Schools Oak & Sherwood
High Schools Shrewsbury
Others
Senior Community false
Acceptable Financing Contract
Listing Terms Contract
Read Less
Want to know what your home might be worth? Contact us for a FREE valuation!

Our team is ready to help you sell your home for the highest possible price ASAP
Bought with Becky Dalke & Associates • Keller Williams Realty Westborough

