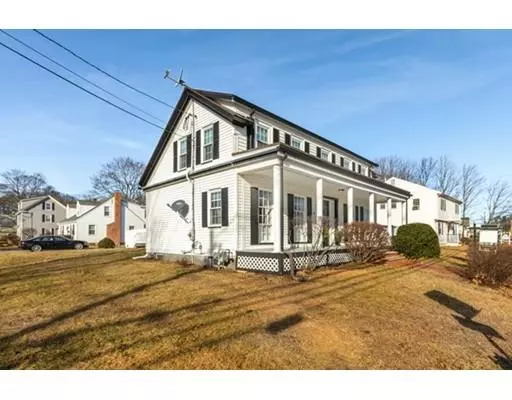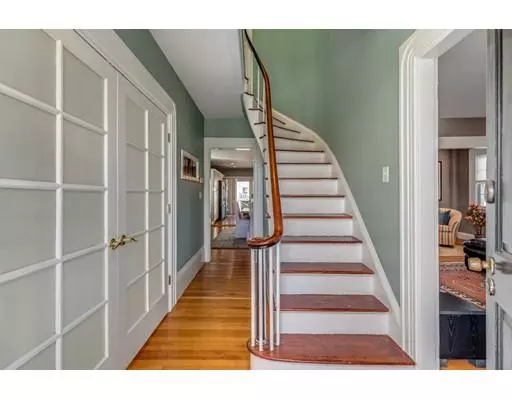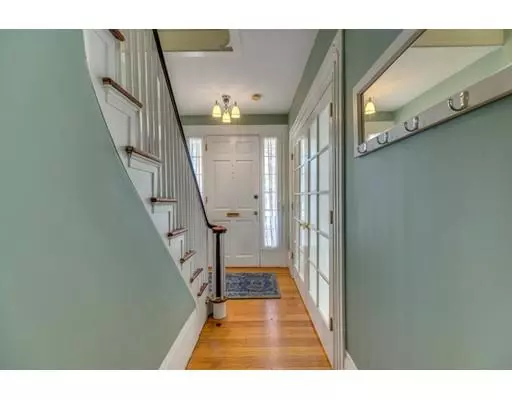$565,000
$529,900
6.6%For more information regarding the value of a property, please contact us for a free consultation.
72 Washington Street Woburn, MA 01801
3 Beds
1 Bath
1,762 SqFt
Key Details
Sold Price $565,000
Property Type Single Family Home
Sub Type Single Family Residence
Listing Status Sold
Purchase Type For Sale
Square Footage 1,762 sqft
Price per Sqft $320
MLS Listing ID 72436563
Sold Date 02/28/19
Style Colonial, Greek Revival
Bedrooms 3
Full Baths 1
HOA Y/N false
Year Built 1800
Annual Tax Amount $4,067
Tax Year 2018
Lot Size 10,454 Sqft
Acres 0.24
Property Description
The commuter who enjoys an active lifestyle will appreciate the convenience to Leland Park (complete with pool), Tri-Community Greenway (bike trail), the bus line to Boston, & the easy access to major routes. This impressive home sits on a wonderful corner lot abutting a quiet side street where the driveway, garage, & yard are all accessed with ease. Your guests are welcomed by the gracious front porch, & grand entry featuring a stunning staircase that only a home of this era can offer. The beautiful hardwood & pine flooring along with stunning floor to ceiling shuttered windows at the front of the house combine flawlessly with an endless list of improvements creating a master-piece for those seeking style & function. The sun-filled open concept provides comfortable daily living & superb entertaining. Be warned...your friends & family may NEVER leave your magazine worthy kitchen. A chefs dream...from the high-end appliances to the custom open shelving, you won't see this anywhere else!
Location
State MA
County Middlesex
Zoning Res.
Direction Montvale Avene to the Corner of Grape Street and Washington Street
Rooms
Basement Full, Partially Finished, Interior Entry, Bulkhead
Primary Bedroom Level Second
Dining Room Closet, Flooring - Hardwood, Open Floorplan, Recessed Lighting
Kitchen Flooring - Hardwood, Countertops - Stone/Granite/Solid, Breakfast Bar / Nook, Deck - Exterior, Dryer Hookup - Electric, Exterior Access, Open Floorplan, Recessed Lighting, Remodeled, Slider, Stainless Steel Appliances, Washer Hookup, Gas Stove, Lighting - Pendant
Interior
Interior Features Open Floorplan, Recessed Lighting, Sitting Room, Home Office, Wired for Sound
Heating Forced Air, Natural Gas
Cooling Central Air
Flooring Hardwood, Flooring - Hardwood, Flooring - Stone/Ceramic Tile
Appliance Dishwasher, Disposal, Countertop Range, Refrigerator, Range Hood, Gas Water Heater, Tank Water Heater, Utility Connections for Gas Range, Utility Connections for Gas Oven, Utility Connections for Electric Dryer
Laundry First Floor, Washer Hookup
Exterior
Garage Spaces 1.0
Fence Fenced/Enclosed, Fenced
Community Features Public Transportation, Shopping, Medical Facility, Highway Access, Public School
Utilities Available for Gas Range, for Gas Oven, for Electric Dryer, Washer Hookup
Roof Type Shingle
Total Parking Spaces 4
Garage Yes
Building
Lot Description Corner Lot, Level
Foundation Stone
Sewer Public Sewer
Water Public
Architectural Style Colonial, Greek Revival
Schools
Elementary Schools Goodyear
Middle Schools Kennedy
High Schools Woburn High
Others
Acceptable Financing Contract
Listing Terms Contract
Read Less
Want to know what your home might be worth? Contact us for a FREE valuation!

Our team is ready to help you sell your home for the highest possible price ASAP
Bought with Anthony Orlandino • Weichert REALTORS® Blueprint Brokers





