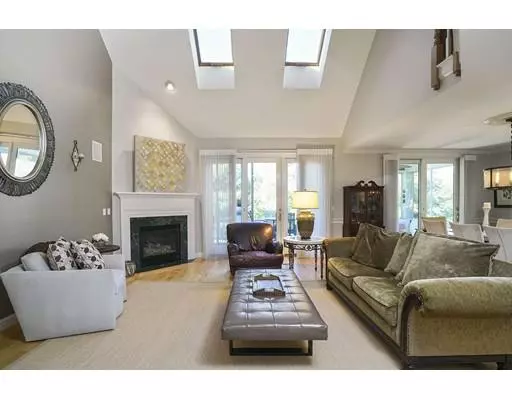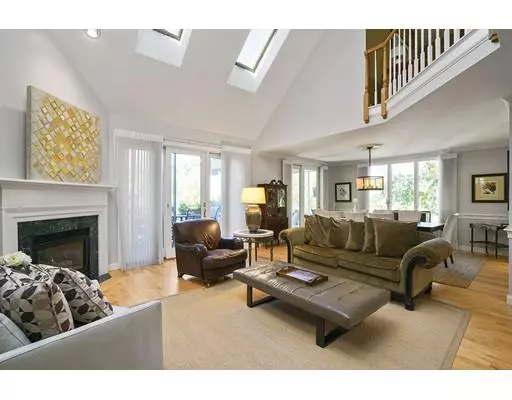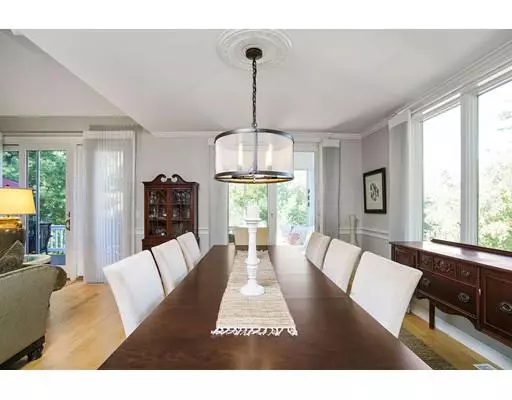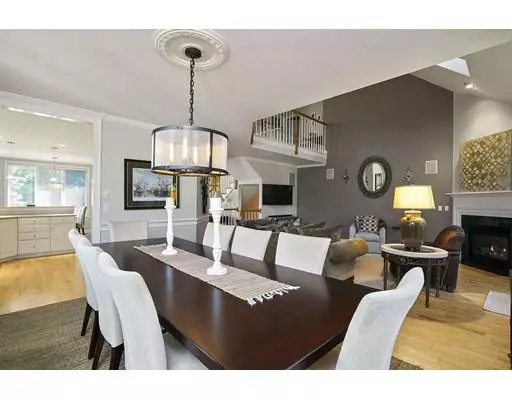$717,500
$754,000
4.8%For more information regarding the value of a property, please contact us for a free consultation.
1 Wimbledon Ct Ipswich, MA 01938
3 Beds
3 Baths
4,590 SqFt
Key Details
Sold Price $717,500
Property Type Single Family Home
Sub Type Single Family Residence
Listing Status Sold
Purchase Type For Sale
Square Footage 4,590 sqft
Price per Sqft $156
Subdivision Ipswich Country Club #Ipswichcountryclub
MLS Listing ID 72436938
Sold Date 07/30/19
Style Contemporary
Bedrooms 3
Full Baths 2
Half Baths 2
HOA Fees $504
HOA Y/N true
Year Built 1999
Annual Tax Amount $10,613
Tax Year 2018
Lot Size 0.280 Acres
Acres 0.28
Property Description
Move right in and enjoy! Spacious and sunny attached home. The main level has cathedral ceilings in the living room with gas fireplace and an open Dining area, lovely screened porch, updated smart kitchen, and half bath for guests. The FIRST FLOOR MASTER SUITE has hard wood floors, tons of closet space, soaking tub, and access to a private deck. On the second floor there is an open concept family room/office with hardwood flooring, two more generous bedrooms with new carpet, storage and a full bath. The above grade lower level features a large party room with gas fireplace and wet bar-ideal for entertaining this area leads out to a brick patio. There is a half bath, and TONS of additional unfinished space for storage or expansion on this floor. Ipswich is served by Commuter Rail to Boston and Major Highways. There is a charming historic town center, miles of sandy town beach. A great place to be!
Location
State MA
County Essex
Zoning RRA
Direction Gatehouse to enter Ipswich CC is ON RT 1 North of Linebrook Rd South of Rt 133
Rooms
Basement Partially Finished, Walk-Out Access
Interior
Interior Features Wet Bar
Heating Forced Air, Natural Gas
Cooling Central Air
Fireplaces Number 2
Exterior
Exterior Feature Sprinkler System
Garage Spaces 2.0
Community Features Public Transportation, Shopping, Pool, Tennis Court(s), Park, Walk/Jog Trails, Stable(s), Golf, Medical Facility, Bike Path, Conservation Area, Highway Access, House of Worship, Marina, Private School, Public School, T-Station, University
Waterfront Description Beach Front, Ocean, Unknown To Beach, Beach Ownership(Public)
View Y/N Yes
View Scenic View(s)
Total Parking Spaces 2
Garage Yes
Building
Lot Description Corner Lot
Foundation Concrete Perimeter
Sewer Other
Water Public
Architectural Style Contemporary
Schools
Elementary Schools Doyon
Middle Schools Ipswich
High Schools Ipswich
Others
Senior Community false
Read Less
Want to know what your home might be worth? Contact us for a FREE valuation!

Our team is ready to help you sell your home for the highest possible price ASAP
Bought with John Adams • J. Barrett & Company





