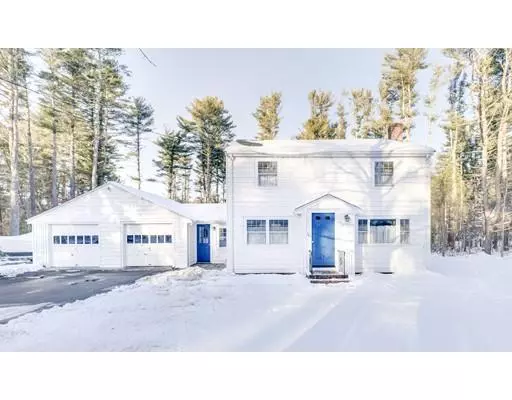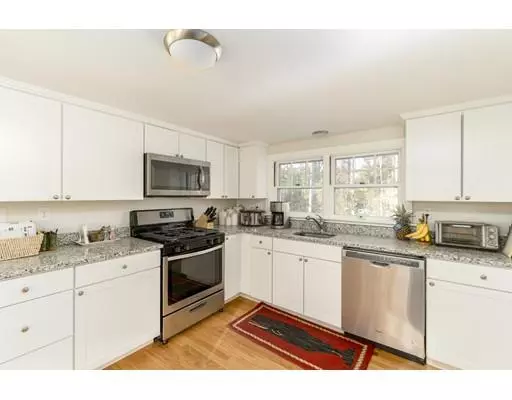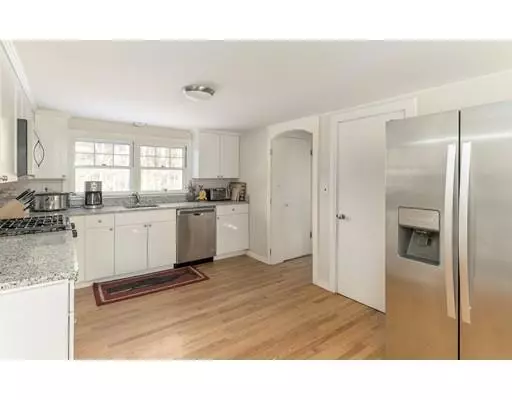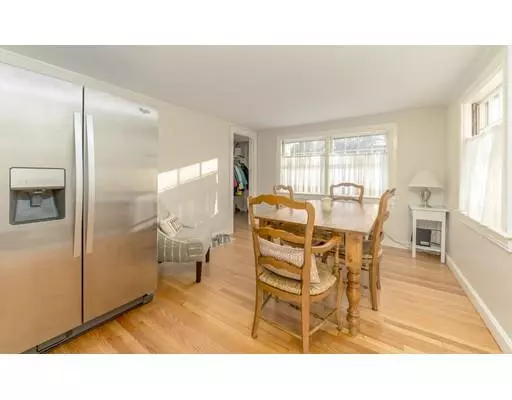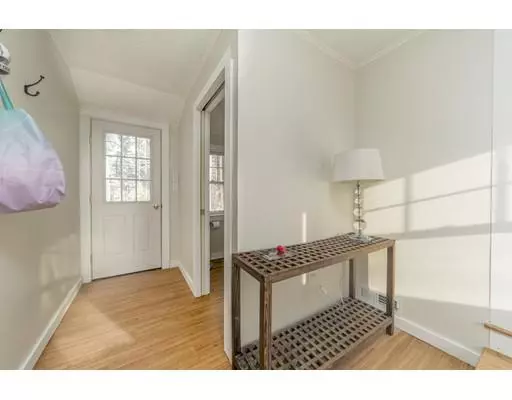$480,000
$499,900
4.0%For more information regarding the value of a property, please contact us for a free consultation.
160 West Street Duxbury, MA 02332
4 Beds
1.5 Baths
1,480 SqFt
Key Details
Sold Price $480,000
Property Type Single Family Home
Sub Type Single Family Residence
Listing Status Sold
Purchase Type For Sale
Square Footage 1,480 sqft
Price per Sqft $324
MLS Listing ID 72437920
Sold Date 05/31/19
Style Colonial
Bedrooms 4
Full Baths 1
Half Baths 1
Year Built 1957
Annual Tax Amount $5,117
Tax Year 2019
Lot Size 0.990 Acres
Acres 0.99
Property Description
SELLER'S MOTIVATED!! This completely renovated four bedroom Colonial home with a two car garage located on .99 acres. Enter into the mudroom with a brand new 1/2 bath, walk out to backyard deck, upgraded kitchen with breakfast nook, and a spacious family room with a fireplace. Hardwood flooring throughout the house. Close to North Hill Country Club. 1 mile to Duxbury Public Schools and 2.5 miles to Duxbury Beach. New kitchen cabinets, granite countertop and stainless steel appliances. Newer 4 BR septic system. Plenty room to put a future addition on the house!
Location
State MA
County Plymouth
Zoning RES
Direction Tremont Street or Congress Street to West Street
Rooms
Basement Full, Bulkhead, Concrete, Unfinished
Primary Bedroom Level Second
Interior
Interior Features Mud Room
Heating Forced Air, Oil
Cooling Window Unit(s)
Flooring Hardwood
Fireplaces Number 1
Appliance Range, Dishwasher, Microwave, Refrigerator, Freezer, Washer, Dryer, Plumbed For Ice Maker, Utility Connections for Gas Range, Utility Connections for Electric Oven, Utility Connections for Electric Dryer
Laundry In Basement, Washer Hookup
Exterior
Garage Spaces 2.0
Community Features Pool, Tennis Court(s), Golf, Bike Path, Conservation Area, Highway Access, Public School
Utilities Available for Gas Range, for Electric Oven, for Electric Dryer, Washer Hookup, Icemaker Connection
Waterfront Description Beach Front, Bay, Ocean, River, 1 to 2 Mile To Beach, Beach Ownership(Public)
Roof Type Shingle
Total Parking Spaces 10
Garage Yes
Building
Lot Description Wooded, Gentle Sloping, Level
Foundation Concrete Perimeter
Sewer Private Sewer
Water Public
Architectural Style Colonial
Schools
Elementary Schools Chandler/Alden
Middle Schools Dms
High Schools Dhs
Read Less
Want to know what your home might be worth? Contact us for a FREE valuation!

Our team is ready to help you sell your home for the highest possible price ASAP
Bought with Katie Kane • Portside Real Estate

