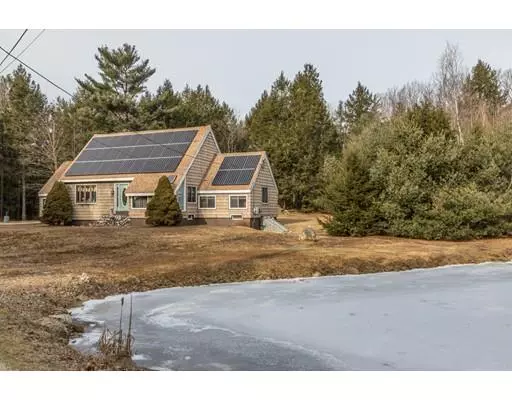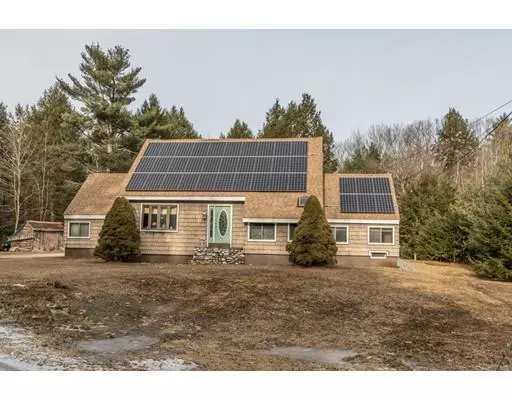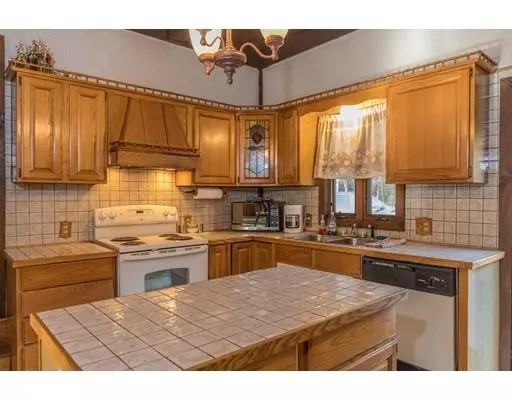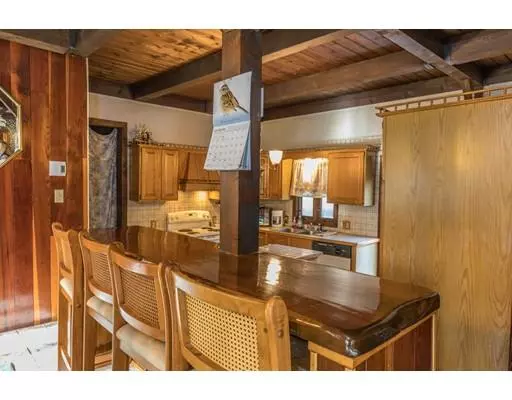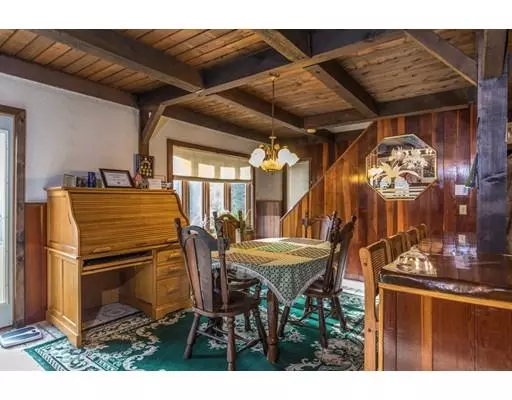$254,000
$249,900
1.6%For more information regarding the value of a property, please contact us for a free consultation.
33 Baldwinville Road Winchendon, MA 01475
3 Beds
1 Bath
1,589 SqFt
Key Details
Sold Price $254,000
Property Type Single Family Home
Sub Type Single Family Residence
Listing Status Sold
Purchase Type For Sale
Square Footage 1,589 sqft
Price per Sqft $159
MLS Listing ID 72439926
Sold Date 03/22/19
Style Cape
Bedrooms 3
Full Baths 1
HOA Y/N false
Year Built 1982
Annual Tax Amount $3,418
Tax Year 2018
Lot Size 4.050 Acres
Acres 4.05
Property Description
This open concept country style home is set way back from the road with a beautiful view of a pond and surrounding wooded lot. This three bedroom 1 bath home needs very little TLC to make it complete. It boasts a beautiful stone fireplace with sitting area. Brand new solar panels that are owned and not rented. And has a very large basement that could be used for many things. This beautiful home will not last long. Not very far from Rt 2, Rt 12, Rt 140 and Rt 202. Owner only pays for 5 months of electricity.
Location
State MA
County Worcester
Zoning R2
Direction RT 140 to Hall to Hale to Baldwinville Rd. Or Rt 202 to Hale to Baldwinville
Interior
Heating Electric Baseboard, Electric
Cooling None
Flooring Wood, Plywood, Tile, Carpet, Hardwood
Fireplaces Number 1
Appliance Range, Dishwasher, Microwave, Refrigerator, Electric Water Heater, Utility Connections for Electric Range, Utility Connections for Electric Dryer
Laundry Washer Hookup
Exterior
Exterior Feature Storage, Decorative Lighting, Stone Wall
Community Features Walk/Jog Trails, Golf, Bike Path, Conservation Area, Private School, Public School
Utilities Available for Electric Range, for Electric Dryer, Washer Hookup
Roof Type Shingle
Total Parking Spaces 10
Garage No
Building
Lot Description Wooded, Cleared, Level
Foundation Concrete Perimeter
Sewer Inspection Required for Sale
Water Private
Architectural Style Cape
Others
Acceptable Financing Seller W/Participate
Listing Terms Seller W/Participate
Read Less
Want to know what your home might be worth? Contact us for a FREE valuation!

Our team is ready to help you sell your home for the highest possible price ASAP
Bought with John Keefe • EXIT New Options Real Estate

