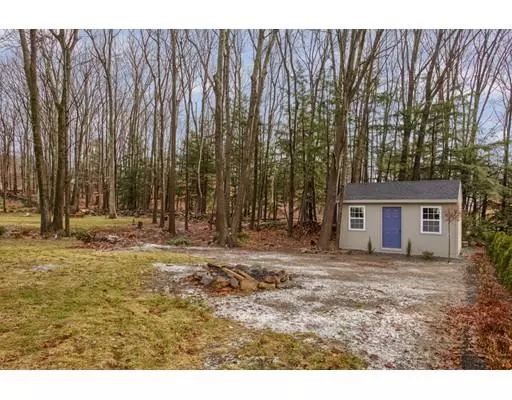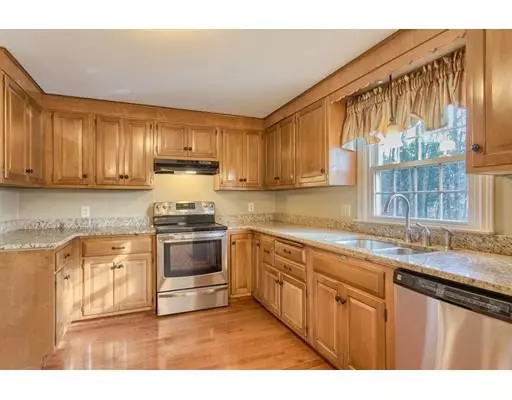$225,000
$225,000
For more information regarding the value of a property, please contact us for a free consultation.
56 Crescent Rd Gardner, MA 01440
2 Beds
1 Bath
1,040 SqFt
Key Details
Sold Price $225,000
Property Type Single Family Home
Sub Type Single Family Residence
Listing Status Sold
Purchase Type For Sale
Square Footage 1,040 sqft
Price per Sqft $216
MLS Listing ID 72440046
Sold Date 03/29/19
Style Ranch
Bedrooms 2
Full Baths 1
Year Built 1969
Annual Tax Amount $3,572
Tax Year 2019
Lot Size 0.360 Acres
Acres 0.36
Property Sub-Type Single Family Residence
Property Description
Ranch Style - Charming, Well-Built, Solid and Move-In-Ready are a few words to describe this 2 Bedroom, 1 Bathroom, 1 Car Garage home. Kitchen has been recently updated with Granite Counter Tops and Stainless Appliances. Wood Floors in Kitchen, Living and Dining Rooms. Bright and Cheery Dining and Living Room with Fireplace – perfect set up for entertaining. Full Bathroom has Marble flooring, double sinks with Granite Counter Top, Tiled Tub Surround. Other improvements: Painted Interior and Exterior, Updated Lighting, New Exterior Doors, Carpeting in Bedrooms newer, professionally built Shed. Basement has above grade windows and could be finished. Great neighborhood – convenient to highway, hospital, amenities, elementary school.
Location
State MA
County Worcester
Zoning res
Direction Elm Street, Fairlawn, Crescent
Rooms
Basement Full, Garage Access, Bulkhead, Concrete
Primary Bedroom Level Main
Main Level Bedrooms 2
Dining Room Flooring - Wood, Exterior Access, Open Floorplan, Lighting - Overhead
Kitchen Flooring - Wood, Countertops - Stone/Granite/Solid, Open Floorplan, Stainless Steel Appliances, Lighting - Overhead
Interior
Heating Baseboard, Oil
Cooling None
Flooring Wood, Carpet, Marble
Fireplaces Number 1
Fireplaces Type Living Room
Appliance Range, Dishwasher, Refrigerator, Tank Water Heaterless, Utility Connections for Electric Range, Utility Connections for Electric Dryer
Laundry Electric Dryer Hookup, Washer Hookup, In Basement
Exterior
Exterior Feature Storage
Garage Spaces 1.0
Community Features Public Transportation, Shopping, Pool, Park, Golf, Medical Facility, Laundromat, Bike Path, Highway Access, House of Worship, Private School, Public School
Utilities Available for Electric Range, for Electric Dryer, Washer Hookup
Roof Type Shingle
Total Parking Spaces 3
Garage Yes
Building
Foundation Concrete Perimeter
Sewer Public Sewer
Water Public
Architectural Style Ranch
Schools
Middle Schools Gardner Middle
High Schools Gardner High
Read Less
Want to know what your home might be worth? Contact us for a FREE valuation!

Our team is ready to help you sell your home for the highest possible price ASAP
Bought with Josephine Fluet • EXIT New Options Real Estate






