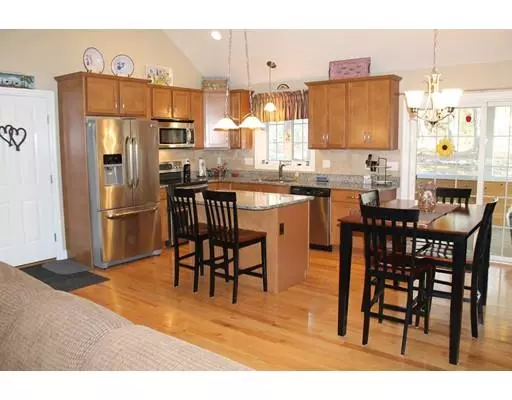$399,000
$409,500
2.6%For more information regarding the value of a property, please contact us for a free consultation.
3 Thornton Mendon, MA 01756
3 Beds
2 Baths
2,112 SqFt
Key Details
Sold Price $399,000
Property Type Single Family Home
Sub Type Single Family Residence
Listing Status Sold
Purchase Type For Sale
Square Footage 2,112 sqft
Price per Sqft $188
MLS Listing ID 72441456
Sold Date 04/30/19
Style Ranch
Bedrooms 3
Full Baths 2
HOA Y/N false
Year Built 2014
Annual Tax Amount $6,302
Tax Year 2018
Lot Size 1.280 Acres
Acres 1.28
Property Description
This IS the one you've been waiting for!! This better than new ranch home offers hardwood flooring in the main living area. Complete with gas log fire place. three good size carpeted bedrooms. Master bedroom offers a full bath with stand up shower and washer/dryer closet, and double sinks. Gorgeous three season porch off the kitchen that leads to a patio and spacious rear yard. Finished walk out basement with pellet stove, also plumbed for a full bath. Plenty of storage though out. Storage shed in the rear yard.. Granite kitchen with stainless appliances. This is hands down everything you've been looking for... Perfect for downsizing, first time home buyer...
Location
State MA
County Worcester
Zoning res
Direction Rt 16 to Thornton
Rooms
Basement Full, Partially Finished, Walk-Out Access, Interior Entry, Radon Remediation System, Concrete
Primary Bedroom Level First
Interior
Interior Features Sun Room
Heating Forced Air, Propane, Pellet Stove
Cooling Central Air
Flooring Wood, Tile, Carpet
Fireplaces Number 1
Appliance Range, Dishwasher, Microwave, Electric Water Heater, Plumbed For Ice Maker, Utility Connections for Electric Range, Utility Connections for Electric Oven, Utility Connections for Electric Dryer
Laundry First Floor, Washer Hookup
Exterior
Exterior Feature Rain Gutters, Storage
Garage Spaces 2.0
Fence Fenced/Enclosed
Utilities Available for Electric Range, for Electric Oven, for Electric Dryer, Washer Hookup, Icemaker Connection
Waterfront Description Beach Front, Lake/Pond, 1/2 to 1 Mile To Beach, Beach Ownership(Public)
Roof Type Shingle
Total Parking Spaces 5
Garage Yes
Building
Lot Description Wooded
Foundation Concrete Perimeter
Sewer Private Sewer
Water Private
Architectural Style Ranch
Schools
Elementary Schools Clough
Middle Schools Miscoe
High Schools Nipmuc
Others
Senior Community false
Acceptable Financing Contract
Listing Terms Contract
Read Less
Want to know what your home might be worth? Contact us for a FREE valuation!

Our team is ready to help you sell your home for the highest possible price ASAP
Bought with Richard Hills • Real Living Realty Group





