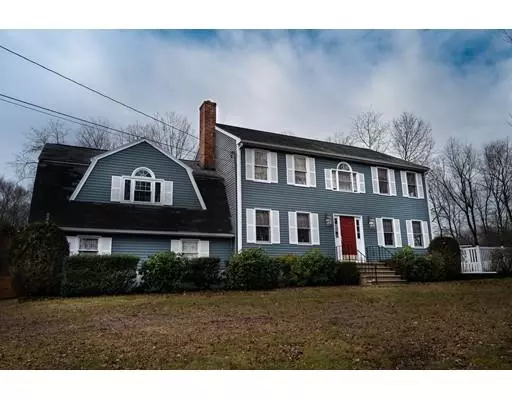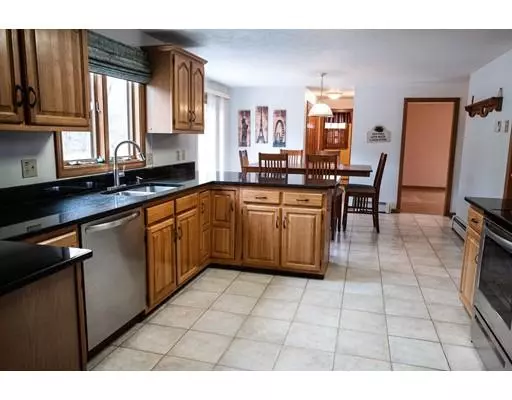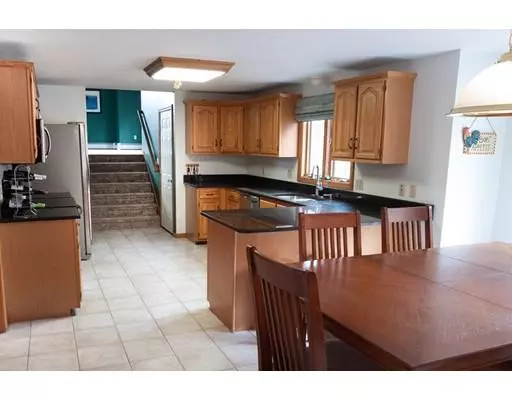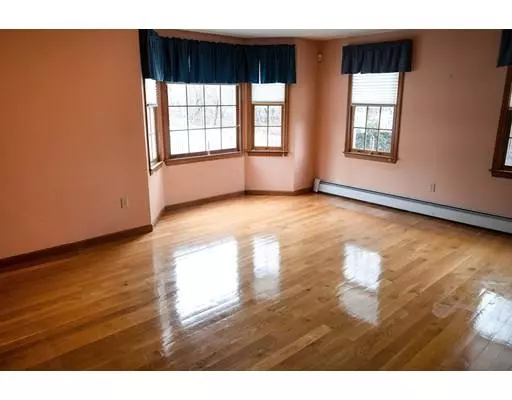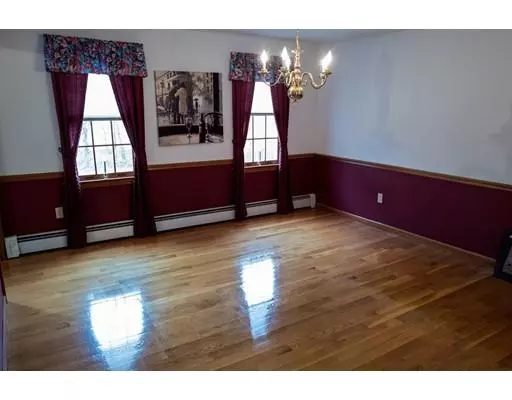$439,900
$439,900
For more information regarding the value of a property, please contact us for a free consultation.
16 Carol Lane Blackstone, MA 01504
3 Beds
2.5 Baths
2,504 SqFt
Key Details
Sold Price $439,900
Property Type Single Family Home
Sub Type Single Family Residence
Listing Status Sold
Purchase Type For Sale
Square Footage 2,504 sqft
Price per Sqft $175
MLS Listing ID 72442103
Sold Date 03/28/19
Style Colonial
Bedrooms 3
Full Baths 2
Half Baths 1
HOA Y/N false
Year Built 1993
Annual Tax Amount $6,973
Tax Year 2018
Lot Size 1.180 Acres
Acres 1.18
Property Description
You'll be too late if you wait till Spring to move!! This Blackstone colonial home has so much to offer! Original owner has enjoyed many years here and is ready to downsize. This house offers three bedrooms, 2.5 bathrooms, 24x24 Great Room, updated kitchen with granite and stainless steel appliances (2018), central air conditioning, and finished basement with slate pool table. The Master Bedroom boasts a picture window overlooking the pool and yard, walk-in closet and master bathroom. Summer time is entertaining time with its large yard with fruit trees and L-shaped, 24x42 in-ground swimming pool! Two car garage, security system, pull-down attic and large, extended back deck.
Location
State MA
County Worcester
Zoning R1
Direction Elm Street to Carol Lane
Rooms
Family Room Ceiling Fan(s), Flooring - Wall to Wall Carpet, Window(s) - Picture, Cable Hookup, Exterior Access, Open Floorplan
Basement Full, Finished, Partially Finished, Interior Entry, Bulkhead, Concrete
Primary Bedroom Level Second
Dining Room Flooring - Hardwood, Exterior Access
Kitchen Flooring - Stone/Ceramic Tile, Dining Area, Countertops - Stone/Granite/Solid, Countertops - Upgraded, Breakfast Bar / Nook, Deck - Exterior, Dryer Hookup - Electric, Exterior Access, Open Floorplan, Slider, Stainless Steel Appliances, Washer Hookup
Interior
Interior Features Closet, Cable Hookup, Storage, Lighting - Overhead, Game Room, Internet Available - Broadband
Heating Central, Baseboard, Oil
Cooling Central Air
Flooring Wood, Tile, Carpet, Flooring - Wall to Wall Carpet
Fireplaces Number 1
Fireplaces Type Family Room
Appliance Range, Dishwasher, Microwave, Refrigerator, Washer, Dryer, Tank Water Heaterless, Plumbed For Ice Maker, Utility Connections for Electric Range, Utility Connections for Electric Oven, Utility Connections for Electric Dryer
Laundry Laundry Closet, Flooring - Stone/Ceramic Tile, Main Level, Electric Dryer Hookup, Washer Hookup, First Floor
Exterior
Exterior Feature Rain Gutters, Storage, Fruit Trees
Garage Spaces 2.0
Pool In Ground
Community Features Shopping, Park, Walk/Jog Trails, Golf, Medical Facility, Laundromat, Bike Path, House of Worship, Private School, Public School
Utilities Available for Electric Range, for Electric Oven, for Electric Dryer, Washer Hookup, Icemaker Connection
Waterfront Description Beach Front, Lake/Pond
Roof Type Shingle
Total Parking Spaces 8
Garage Yes
Private Pool true
Building
Lot Description Gentle Sloping
Foundation Concrete Perimeter
Sewer Private Sewer
Water Public
Architectural Style Colonial
Schools
High Schools Blackstone Hs
Read Less
Want to know what your home might be worth? Contact us for a FREE valuation!

Our team is ready to help you sell your home for the highest possible price ASAP
Bought with Team Rice • RE/MAX Executive Realty

