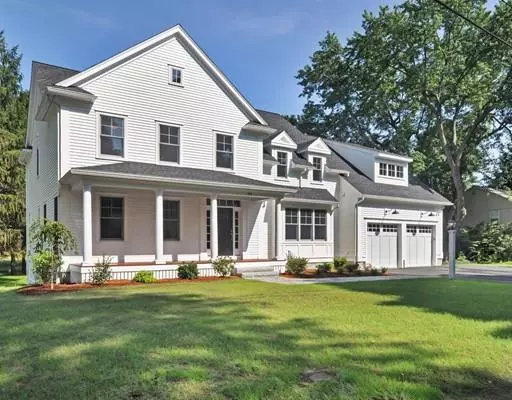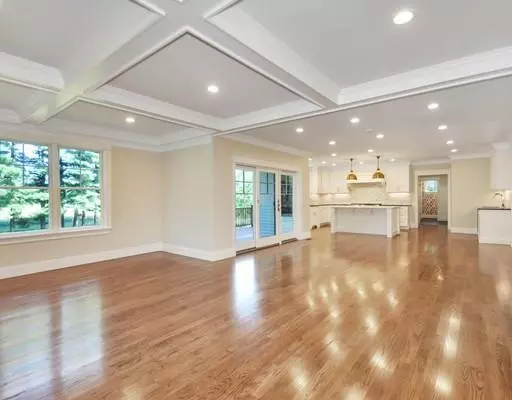$1,629,000
$1,629,000
For more information regarding the value of a property, please contact us for a free consultation.
565 Bedford Street Concord, MA 01742
4 Beds
3.5 Baths
4,008 SqFt
Key Details
Sold Price $1,629,000
Property Type Single Family Home
Sub Type Single Family Residence
Listing Status Sold
Purchase Type For Sale
Square Footage 4,008 sqft
Price per Sqft $406
MLS Listing ID 72442711
Sold Date 08/07/19
Style Colonial
Bedrooms 4
Full Baths 3
Half Baths 1
Year Built 2019
Lot Size 0.740 Acres
Acres 0.74
Property Description
One of Concord's premier builders to build a 4,000 sq ft 4 bedroom, 3.5 bath colonial with an end of spring occupancy date. A perfect time to customize finishes. Floor plan offers designer kitchen with island and pantry, breakfast area accessible to patio. The family room features a fireplace surrounded by built-ins and coffered ceiling, dining room with wainscoting and a 1st floor study. A spacious mudroom with walk-in closet, bench seat and cubbies, in addition to, guest bathroom complete the first floor. The second floor offers a sumptuous master suite with ample walk-in closet, spa like bathroom with tub, tiled shower and double sinks. Three generous sized bedrooms, two with a Jack and Jill bath and the other an en-suite. The laundry room is on the second floor. Three quarter of an acre level lot with spacious backyard. Near by conservation trails and conveniently located to Concord's vibrant town center and commuter rail.
Location
State MA
County Middlesex
Zoning Res
Direction Bedford St
Rooms
Family Room Coffered Ceiling(s), Closet/Cabinets - Custom Built, Flooring - Hardwood
Basement Full
Primary Bedroom Level Second
Dining Room Flooring - Hardwood, Window(s) - Bay/Bow/Box, Chair Rail, Wainscoting
Kitchen Flooring - Wood, Pantry, Countertops - Stone/Granite/Solid, Kitchen Island, Stainless Steel Appliances, Gas Stove
Interior
Interior Features Bathroom - Full, Study, Central Vacuum
Heating Forced Air
Cooling Central Air
Flooring Tile, Carpet, Hardwood, Flooring - Hardwood
Fireplaces Number 1
Fireplaces Type Family Room
Appliance Range, Dishwasher, Microwave, Refrigerator
Exterior
Exterior Feature Sprinkler System
Garage Spaces 2.0
Community Features Public Transportation, Shopping, Pool, Tennis Court(s), Park, Walk/Jog Trails, Golf, Medical Facility, Conservation Area, House of Worship, Private School, Public School
Roof Type Shingle
Total Parking Spaces 6
Garage Yes
Building
Foundation Concrete Perimeter
Sewer Public Sewer
Water Public
Architectural Style Colonial
Schools
Elementary Schools Alcott
Middle Schools Cms
High Schools Cchs
Read Less
Want to know what your home might be worth? Contact us for a FREE valuation!

Our team is ready to help you sell your home for the highest possible price ASAP
Bought with The Quirk Group • Coldwell Banker Residential Brokerage - Boston - Back Bay





