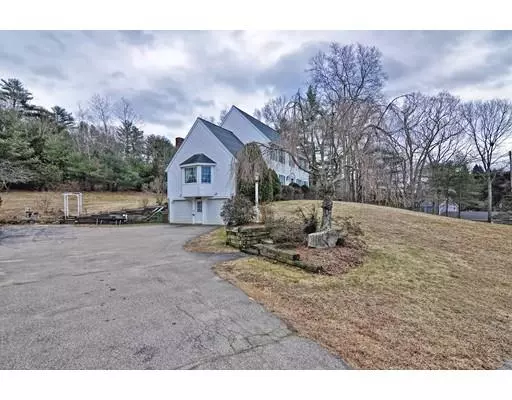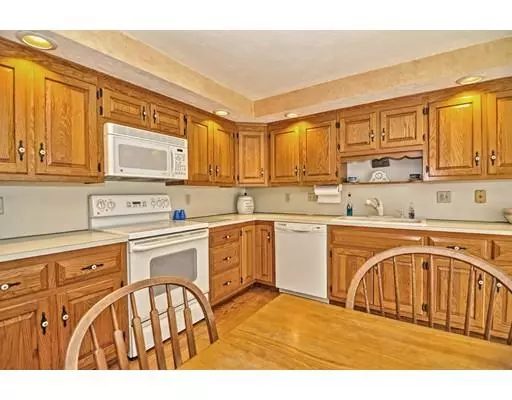$525,000
$529,900
0.9%For more information regarding the value of a property, please contact us for a free consultation.
2 Truro Road Norfolk, MA 02056
4 Beds
3.5 Baths
2,445 SqFt
Key Details
Sold Price $525,000
Property Type Single Family Home
Sub Type Single Family Residence
Listing Status Sold
Purchase Type For Sale
Square Footage 2,445 sqft
Price per Sqft $214
Subdivision Cape Cod Estates
MLS Listing ID 72444118
Sold Date 04/23/19
Style Colonial
Bedrooms 4
Full Baths 3
Half Baths 1
Year Built 1984
Annual Tax Amount $8,259
Tax Year 2018
Lot Size 0.780 Acres
Acres 0.78
Property Description
Welcome to Cape Cod Estates and this lovely 4 bedroom, 3.5 bath home. This home features first floor bedroom and full bath along with a bonus room that was used as a living room for small in-law set up with utility sink and area for small refrigerator tucked into a closet. Spacious eat in kitchen with lots of cabinetry and desk area. Large front to back fireplaced family room with pretty floor to ceiling mantle. Dining room with picture frame wainscoting painted in navy blue with white trim. First floor laundry area that opens to the screened porch area. Large deck off the kitchen. 2nd floor features master bedroom and bath with walk in closet, full bath, two additional bedrooms and home office. Walk up attic from the office that ccould be finished for additional living space. The lower level includes utility area, 1/2 bath, and storage area w/ large garage that will fit three cars. Great back yard!!
Location
State MA
County Norfolk
Zoning res
Direction Main to Medway to Truro
Rooms
Primary Bedroom Level Second
Interior
Interior Features Office, Bonus Room, Central Vacuum
Heating Oil
Cooling None
Flooring Hardwood
Fireplaces Number 1
Appliance Range, Dishwasher, Microwave, Refrigerator
Laundry First Floor
Exterior
Garage Spaces 4.0
Roof Type Shingle
Total Parking Spaces 4
Garage Yes
Building
Lot Description Wooded
Foundation Concrete Perimeter
Sewer Private Sewer
Water Public
Architectural Style Colonial
Schools
Elementary Schools Olive Day
Middle Schools K.P. Jr. H.S
High Schools King Philip H.S
Read Less
Want to know what your home might be worth? Contact us for a FREE valuation!

Our team is ready to help you sell your home for the highest possible price ASAP
Bought with Andrew McCaul • Aspen Realty Group LLC





