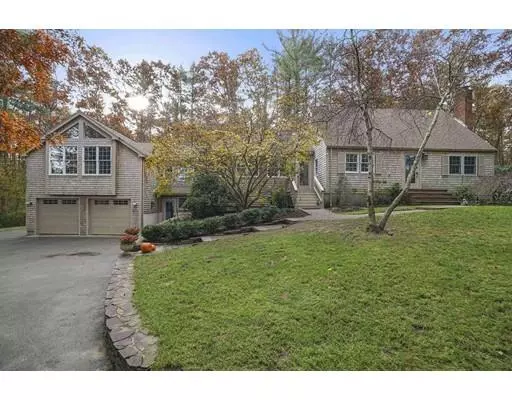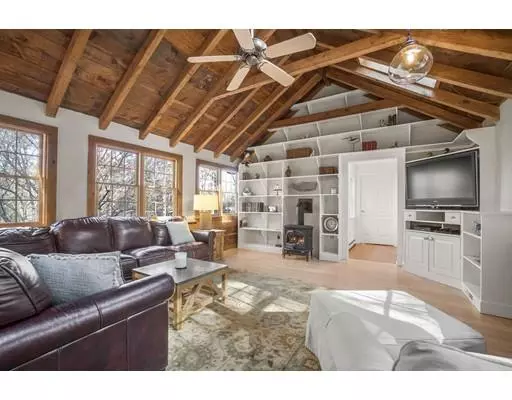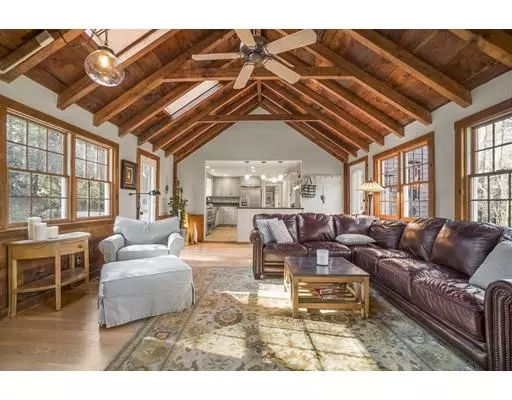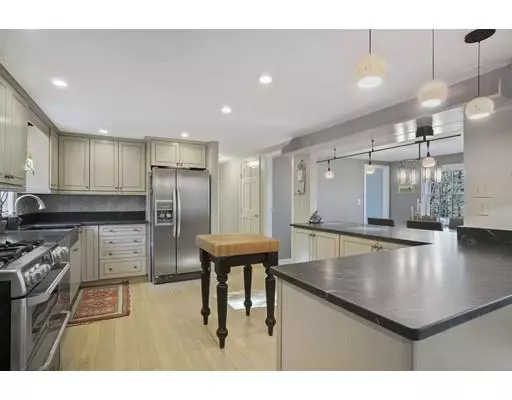$655,000
$649,000
0.9%For more information regarding the value of a property, please contact us for a free consultation.
673 Congress St Duxbury, MA 02332
4 Beds
2.5 Baths
2,558 SqFt
Key Details
Sold Price $655,000
Property Type Single Family Home
Sub Type Single Family Residence
Listing Status Sold
Purchase Type For Sale
Square Footage 2,558 sqft
Price per Sqft $256
MLS Listing ID 72447346
Sold Date 05/17/19
Style Cape
Bedrooms 4
Full Baths 2
Half Baths 1
HOA Y/N false
Year Built 1973
Annual Tax Amount $8,024
Tax Year 2019
Lot Size 2.470 Acres
Acres 2.47
Property Description
LIVE NATURE. Situated down a long wooded driveway and abutting 2.5 acres of conservation land, sits this charming four bedroom cape. Lovingly expanded and updated over the years, this home makes you feel like you are in the mountains of New Hampshire. Enjoy the large family room with vaulted ceilings, skylights and lots of windows for embracing the beauty of the forest. The first floor master en suite with office offers a similar feel with vaulted ceilings, walls of windows and an abundance of natural light. The beautifully updated kitchen is open to the family room as well as the dining room for ease of entertaining. There is another first floor bedroom and a living room with gas fireplace on the main level while two large bedrooms make up the second floor. On the lower level you will find the mud room off the garage and a playroom in the main part of the house. Outside embrace nature while you lounge on the private deck, tend to the waterfalls with koi pond or relax in the hot tub.
Location
State MA
County Plymouth
Zoning RC
Direction Rte 14 is Congress Street, driveway is to left of Critter Corner
Rooms
Family Room Wood / Coal / Pellet Stove, Skylight, Cathedral Ceiling(s), Ceiling Fan(s), Beamed Ceilings, Closet/Cabinets - Custom Built, Flooring - Hardwood, Window(s) - Bay/Bow/Box, Deck - Exterior, Exterior Access, Open Floorplan, Wainscoting
Basement Full, Partially Finished, Interior Entry, Concrete
Primary Bedroom Level First
Dining Room Flooring - Hardwood
Kitchen Flooring - Hardwood, Countertops - Stone/Granite/Solid, Cabinets - Upgraded, Remodeled, Stainless Steel Appliances
Interior
Interior Features Ceiling - Cathedral, Ceiling Fan(s), Ceiling - Beamed, Countertops - Stone/Granite/Solid, Cabinets - Upgraded, Mud Room, Office, Bonus Room
Heating Forced Air, Oil, Propane
Cooling None
Flooring Tile, Hardwood, Engineered Hardwood, Flooring - Laminate
Fireplaces Number 1
Fireplaces Type Living Room
Appliance Range, Dishwasher, Refrigerator, Utility Connections for Gas Range
Laundry Flooring - Laminate, Countertops - Stone/Granite/Solid, Main Level, Cabinets - Upgraded, First Floor, Washer Hookup
Exterior
Exterior Feature Rain Gutters, Storage, Outdoor Shower, Stone Wall, Other
Garage Spaces 2.0
Community Features Public Transportation, Shopping, Pool, Tennis Court(s), Park, Walk/Jog Trails, Golf, Bike Path, Conservation Area, House of Worship, Public School
Utilities Available for Gas Range, Washer Hookup
Waterfront Description Beach Front, Bay, Ocean
Roof Type Shingle
Total Parking Spaces 10
Garage Yes
Building
Lot Description Wooded
Foundation Concrete Perimeter
Sewer Private Sewer
Water Public
Architectural Style Cape
Schools
Elementary Schools Chandler/Alden
Middle Schools Dms
High Schools Dhs
Others
Acceptable Financing Contract
Listing Terms Contract
Read Less
Want to know what your home might be worth? Contact us for a FREE valuation!

Our team is ready to help you sell your home for the highest possible price ASAP
Bought with Ashley Brennan • Gibson Sotheby's International Realty





