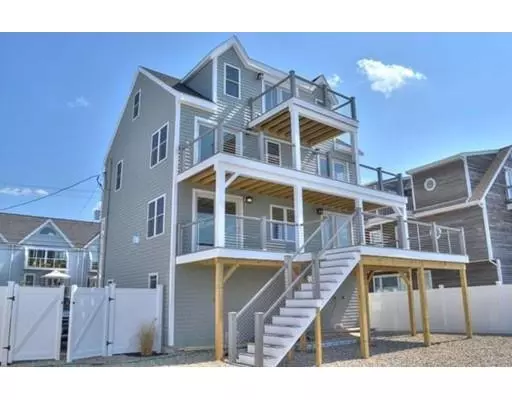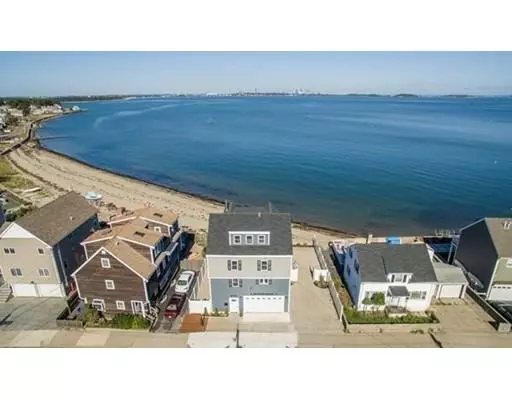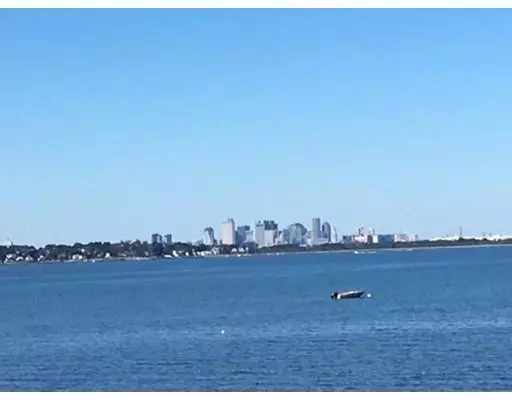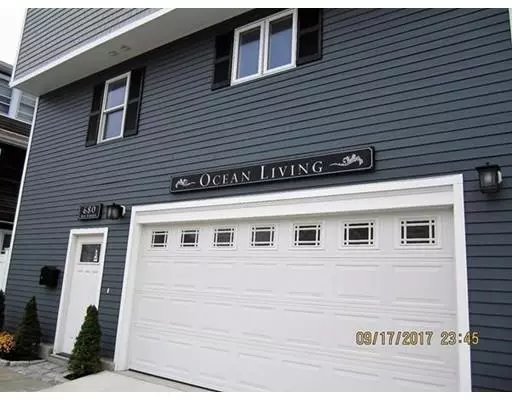$875,000
$949,000
7.8%For more information regarding the value of a property, please contact us for a free consultation.
680 Sea St Quincy, MA 02169
4 Beds
2.5 Baths
2,040 SqFt
Key Details
Sold Price $875,000
Property Type Single Family Home
Sub Type Single Family Residence
Listing Status Sold
Purchase Type For Sale
Square Footage 2,040 sqft
Price per Sqft $428
Subdivision Adams Shore
MLS Listing ID 72447518
Sold Date 05/03/19
Style Colonial
Bedrooms 4
Full Baths 2
Half Baths 1
HOA Y/N false
Year Built 1960
Annual Tax Amount $8,344
Tax Year 2019
Lot Size 0.260 Acres
Acres 0.26
Property Sub-Type Single Family Residence
Property Description
Waterfront property, new construction, with your own private beach and breathtaking views of the Boston skyline and harbor islands from every room. There is a large deck on each level for your enjoyment and viewing of the indescribable views. First floor has designer fully applianced kitchen, an open floor plan with hardwood flooring, gas fire place, half bath and sliders to the deck. Four bedrooms two and half baths, two car garage and parking for an additional 4 cars. Property boasts high end heat and air conditioning, stainless steel appliances, hardwood flooring and carpeting. Master bedroom has large walk-in closet with built-ins with wet bar and a gas fireplace. PLEASE CLICK ON VIRTUAL TOUR ICON ON THE UPPER LEFT SIDE OF LISTING TO SEE AERIAL VIEWS.
Location
State MA
County Norfolk
Area Adams Shore
Zoning RESA
Direction Off Quincy Shore Drive or Southern Artery
Rooms
Family Room Bathroom - Half, Flooring - Hardwood, Balcony / Deck, French Doors, Exterior Access, Open Floorplan
Basement Full
Primary Bedroom Level Third
Dining Room Bathroom - Half, Flooring - Hardwood, French Doors, Deck - Exterior, Open Floorplan, Recessed Lighting
Kitchen Bathroom - Half, Flooring - Hardwood, Balcony / Deck, Countertops - Stone/Granite/Solid, French Doors, Kitchen Island, Deck - Exterior, Open Floorplan, Recessed Lighting
Interior
Interior Features Wet Bar
Heating Forced Air, Natural Gas
Cooling Central Air
Flooring Tile, Carpet, Hardwood, Engineered Hardwood
Fireplaces Number 2
Fireplaces Type Dining Room, Family Room, Kitchen, Living Room, Master Bedroom, Bedroom
Appliance Range, Dishwasher, Disposal, Microwave, Refrigerator, Gas Water Heater, Utility Connections for Gas Range, Utility Connections for Gas Oven, Utility Connections for Gas Dryer
Laundry Flooring - Stone/Ceramic Tile, Second Floor, Washer Hookup
Exterior
Exterior Feature Professional Landscaping
Garage Spaces 2.0
Fence Fenced/Enclosed, Fenced
Community Features Public Transportation, Shopping, Tennis Court(s), Park, Walk/Jog Trails, Golf, Medical Facility, Conservation Area, Highway Access, House of Worship, Marina, Private School, Public School, T-Station, University
Utilities Available for Gas Range, for Gas Oven, for Gas Dryer, Washer Hookup
Waterfront Description Waterfront, Beach Front, Ocean, Frontage, Direct Access, Private, Ocean, Direct Access, 0 to 1/10 Mile To Beach, Beach Ownership(Private,Public,Deeded Rights)
View Y/N Yes
View City View(s), Scenic View(s), City
Roof Type Shingle
Total Parking Spaces 4
Garage Yes
Building
Lot Description Flood Plain, Level
Foundation Concrete Perimeter
Sewer Public Sewer
Water Public
Architectural Style Colonial
Schools
Elementary Schools Atherton Hough
Middle Schools Broad Meadows
High Schools Quincy Hs
Read Less
Want to know what your home might be worth? Contact us for a FREE valuation!

Our team is ready to help you sell your home for the highest possible price ASAP
Bought with Miriam Varian • Century 21 Annex Realty





