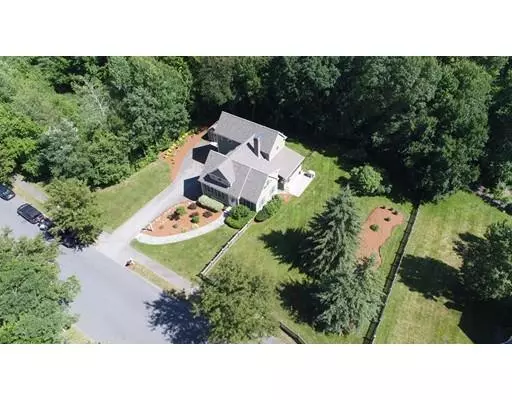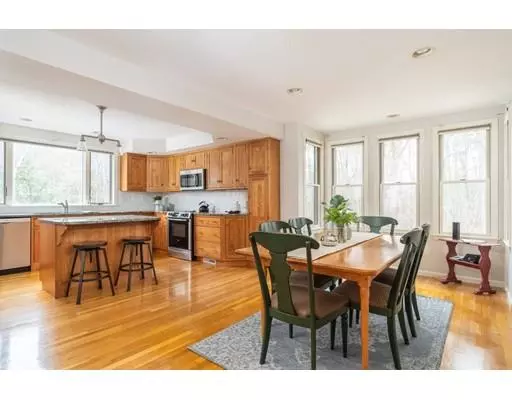$792,500
$815,000
2.8%For more information regarding the value of a property, please contact us for a free consultation.
51 Spruce Rd North Reading, MA 01864
4 Beds
2.5 Baths
3,281 SqFt
Key Details
Sold Price $792,500
Property Type Single Family Home
Sub Type Single Family Residence
Listing Status Sold
Purchase Type For Sale
Square Footage 3,281 sqft
Price per Sqft $241
Subdivision Ridgeway Estates
MLS Listing ID 72447859
Sold Date 03/25/19
Style Colonial, Cape, Contemporary
Bedrooms 4
Full Baths 2
Half Baths 1
Year Built 1992
Annual Tax Amount $11,000
Tax Year 2018
Lot Size 0.920 Acres
Acres 0.92
Property Description
Highly Desirable Ridgeway Estates, This Custom Home offers everything you are looking for in your next home! Gorgeous Kitchen Cabinets, Granite Countertops, Stainless Steel Appliances and a Massive Picture Window all in your Dream Kitchen! Perfect for Entertaining, the Kitchen is Open to the Dining Room which flows right into the Cozy Living Room. This Inviting Living Room offers Beautiful Beams, a Warm Pellet Stove and access to the Screen Porch. Enjoy Quality Time in the Large Family Room, finish some last minute projects in the spacious 1st floor office or head downstairs to hang out in the finished Walk Out lower level with full sized windows! The Second Floor boasts 3 perfectly sized bedrooms including the Charming Master Suite. The Master Suite Offers Two Walk-In Closets, Cathedral Ceiling with Beautiful Beams and a Luxurious Master Bath. The exterior is just as special with its Professional Landscaping, Huge Fenced-in Yard, 2 Car Garage and Great Storage Shed. Do Not Miss Out!
Location
State MA
County Middlesex
Zoning RA
Direction Rte 62 to Freedom to left on Patriot to left on Spruce
Rooms
Family Room Closet, Flooring - Hardwood, Cable Hookup, Exterior Access, Recessed Lighting
Basement Full, Finished, Walk-Out Access, Interior Entry, Garage Access, Radon Remediation System
Primary Bedroom Level Second
Dining Room Flooring - Hardwood, Open Floorplan, Recessed Lighting
Kitchen Flooring - Hardwood, Window(s) - Picture, Countertops - Stone/Granite/Solid, Kitchen Island, Cabinets - Upgraded, Recessed Lighting, Stainless Steel Appliances, Lighting - Pendant
Interior
Interior Features Recessed Lighting, Office, Bonus Room, Central Vacuum
Heating Forced Air, Oil
Cooling Central Air
Flooring Tile, Carpet, Hardwood, Flooring - Wall to Wall Carpet
Fireplaces Number 1
Appliance Range, Dishwasher, Microwave, Washer, Dryer, Oil Water Heater, Plumbed For Ice Maker, Utility Connections for Electric Range, Utility Connections for Electric Oven, Utility Connections for Electric Dryer
Laundry Electric Dryer Hookup, Washer Hookup, First Floor
Exterior
Exterior Feature Rain Gutters, Storage, Professional Landscaping, Sprinkler System, Stone Wall
Garage Spaces 2.0
Fence Fenced/Enclosed, Fenced
Community Features Shopping, Tennis Court(s), Park, Walk/Jog Trails, Golf, Medical Facility, House of Worship, Public School, Sidewalks
Utilities Available for Electric Range, for Electric Oven, for Electric Dryer, Washer Hookup, Icemaker Connection
Roof Type Shingle
Total Parking Spaces 6
Garage Yes
Building
Foundation Concrete Perimeter
Sewer Private Sewer
Water Public
Architectural Style Colonial, Cape, Contemporary
Schools
Elementary Schools Little
Middle Schools Nrms
High Schools Nrhs
Others
Acceptable Financing Contract
Listing Terms Contract
Read Less
Want to know what your home might be worth? Contact us for a FREE valuation!

Our team is ready to help you sell your home for the highest possible price ASAP
Bought with Meghan Mahoney • William Raveis R.E. & Home Services





