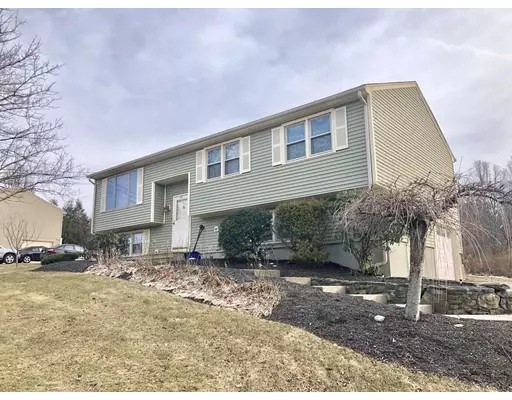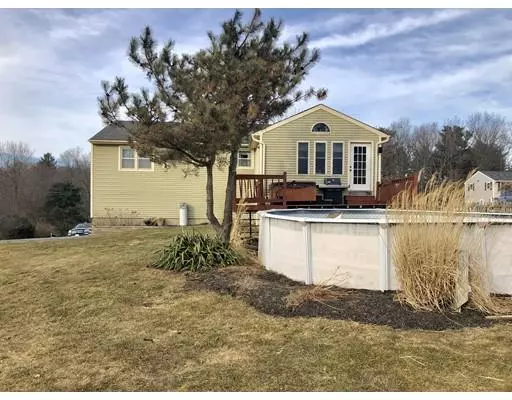$285,000
$285,000
For more information regarding the value of a property, please contact us for a free consultation.
10 Rollingwood Dr Oxford, MA 01540
3 Beds
1 Bath
1,132 SqFt
Key Details
Sold Price $285,000
Property Type Single Family Home
Sub Type Single Family Residence
Listing Status Sold
Purchase Type For Sale
Square Footage 1,132 sqft
Price per Sqft $251
MLS Listing ID 72447875
Sold Date 03/22/19
Bedrooms 3
Full Baths 1
HOA Y/N false
Year Built 1984
Annual Tax Amount $3,730
Tax Year 2018
Lot Size 0.570 Acres
Acres 0.57
Property Description
Move right in to this gorgeous split in sought-after neighborhood. Fantastic open-concept floorplan allows for easy entertaining. Gleaming hardwood floors. Spacious kitchen. Large sun room with ceramic tile floor and vaulted ceiling. Three bedrooms and full bath on main level, with additional living space in lower level. Deck with hot tub leads to above ground pool. One car garage under with workshop area. Quick close may be possible! Don't miss this one!
Location
State MA
County Worcester
Zoning R2
Direction Main to Dana to Rollingwood
Rooms
Basement Full, Finished, Interior Entry, Garage Access
Primary Bedroom Level First
Interior
Interior Features Sun Room
Heating Baseboard, Oil
Cooling None
Flooring Wood, Carpet
Appliance Range, Dishwasher, Refrigerator, Plumbed For Ice Maker, Utility Connections for Gas Range, Utility Connections for Electric Dryer
Laundry In Basement, Washer Hookup
Exterior
Garage Spaces 1.0
Pool Above Ground
Community Features Public Transportation, Shopping, Tennis Court(s), Park, Walk/Jog Trails, Laundromat, Highway Access, House of Worship, Public School
Utilities Available for Gas Range, for Electric Dryer, Washer Hookup, Icemaker Connection
Roof Type Shingle
Total Parking Spaces 5
Garage Yes
Private Pool true
Building
Lot Description Cleared
Foundation Concrete Perimeter
Sewer Private Sewer
Water Private
Read Less
Want to know what your home might be worth? Contact us for a FREE valuation!

Our team is ready to help you sell your home for the highest possible price ASAP
Bought with Tim Horn-Eldred • Castinetti Realty Group





