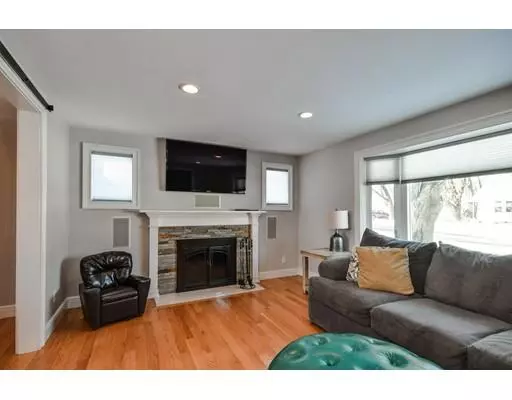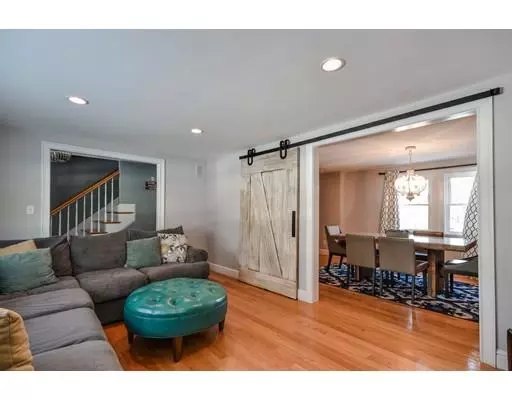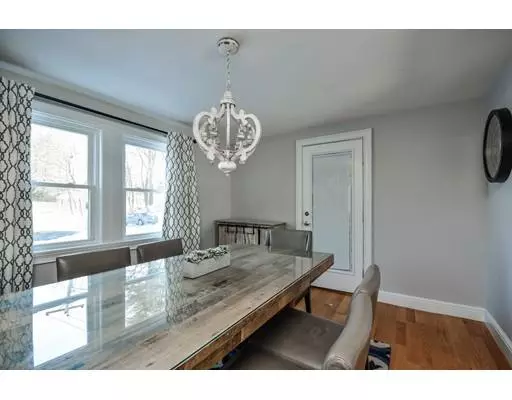$475,000
$449,900
5.6%For more information regarding the value of a property, please contact us for a free consultation.
1233 Concord Street Framingham, MA 01701
3 Beds
1.5 Baths
1,723 SqFt
Key Details
Sold Price $475,000
Property Type Single Family Home
Sub Type Single Family Residence
Listing Status Sold
Purchase Type For Sale
Square Footage 1,723 sqft
Price per Sqft $275
MLS Listing ID 72448029
Sold Date 03/07/19
Style Garrison
Bedrooms 3
Full Baths 1
Half Baths 1
HOA Y/N false
Year Built 1965
Annual Tax Amount $4,926
Tax Year 2019
Lot Size 10,454 Sqft
Acres 0.24
Property Sub-Type Single Family Residence
Property Description
Pristine condition classic New England colonial with pottery barn flare, situated on corner lot with beautiful deck (2016) and fire pit for neighborhood get-together's, warm and cozy fireplace living room with hardwood floors, bay window & decorative barn door, sunny dining room with pretty picture window-it flows to oversized eat-in kitchen with 2 skylights, loads of cabinets, semi-vaulted ceiling, beautiful granite counters and stainless steel appliances, tiled 1/2 bath with pedestal sink, 3 bedrooms up: master bedroom features walk-in closet, hardwood floors, gorgeous updated granite bath (2013), jazzy recently finished lower level (2016) perfect for game or movie nights or man cave. Many updates include electric & heating system 2009, Vinyl siding, windows, AC 2nd floor-Access driveway on Femia Road . . True pride of ownership . . showings begin Friday 12noon
Location
State MA
County Middlesex
Zoning R1
Direction Concord/Femia- **Driveway is on Femia
Rooms
Family Room Flooring - Wall to Wall Carpet, Recessed Lighting
Basement Full, Partially Finished, Interior Entry, Bulkhead, Sump Pump
Primary Bedroom Level Second
Dining Room Flooring - Hardwood, Window(s) - Picture
Kitchen Skylight, Cathedral Ceiling(s), Flooring - Hardwood, Flooring - Stone/Ceramic Tile, Countertops - Stone/Granite/Solid, Exterior Access, Remodeled, Stainless Steel Appliances
Interior
Interior Features Closet, Mud Room
Heating Forced Air, Radiant, Natural Gas
Cooling Central Air
Flooring Tile, Carpet, Hardwood, Flooring - Stone/Ceramic Tile
Fireplaces Number 2
Fireplaces Type Family Room, Living Room
Appliance Range, Dishwasher, Disposal, Microwave, Refrigerator, Washer, Dryer, Gas Water Heater, Tank Water Heater, Utility Connections for Gas Range, Utility Connections for Gas Dryer
Laundry In Basement, Washer Hookup
Exterior
Exterior Feature Rain Gutters, Professional Landscaping, Sprinkler System, Decorative Lighting
Garage Spaces 1.0
Community Features Public Transportation, Highway Access, Public School, Sidewalks
Utilities Available for Gas Range, for Gas Dryer, Washer Hookup
Waterfront Description Beach Front, Lake/Pond, 1/2 to 1 Mile To Beach, Beach Ownership(Public)
Roof Type Shingle
Total Parking Spaces 5
Garage Yes
Building
Lot Description Corner Lot, Level
Foundation Block
Sewer Public Sewer
Water Public
Architectural Style Garrison
Schools
Elementary Schools Choice
Middle Schools Cameron
High Schools Fhs
Others
Senior Community false
Read Less
Want to know what your home might be worth? Contact us for a FREE valuation!

Our team is ready to help you sell your home for the highest possible price ASAP
Bought with Hanneman + Gonzales Team • Compass






