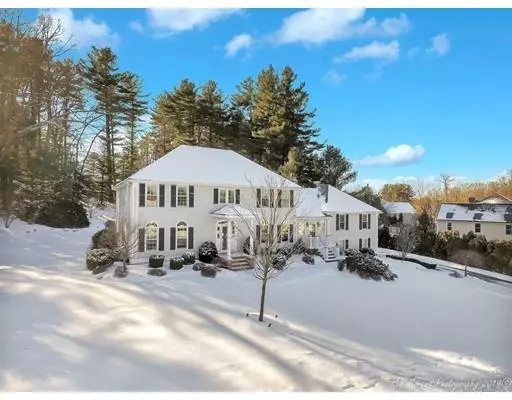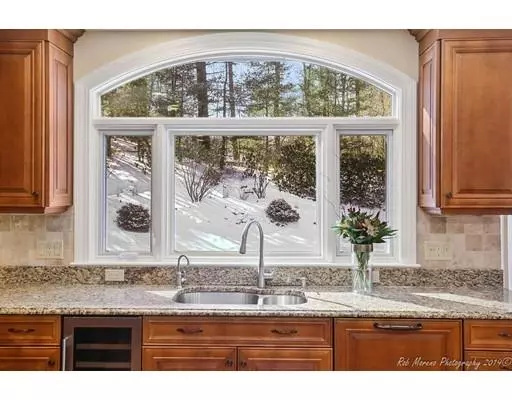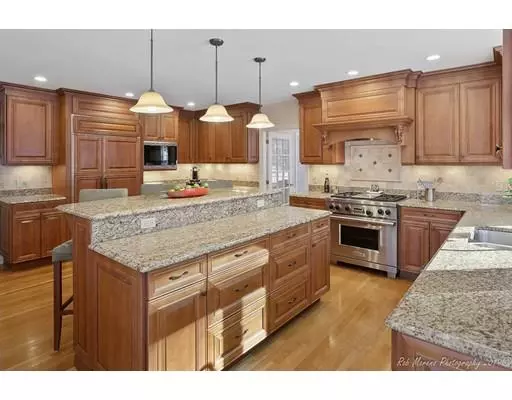$1,175,000
$1,175,000
For more information regarding the value of a property, please contact us for a free consultation.
3 Shadow Lane Andover, MA 01810
4 Beds
3.5 Baths
4,006 SqFt
Key Details
Sold Price $1,175,000
Property Type Single Family Home
Sub Type Single Family Residence
Listing Status Sold
Purchase Type For Sale
Square Footage 4,006 sqft
Price per Sqft $293
Subdivision A.C.C. Neighborhood Of 6 Fantastic Streets Westminster, Worthen, Haskell, Endicott, Wescott & Shadow
MLS Listing ID 72448201
Sold Date 04/26/19
Style Colonial
Bedrooms 4
Full Baths 3
Half Baths 1
HOA Y/N false
Year Built 1989
Annual Tax Amount $15,782
Tax Year 2018
Lot Size 0.740 Acres
Acres 0.74
Property Description
ANDOVER COUNTRY CLUB NEIGHBORHOOD. Smart Address! Five reasons that make this the best choice in this price range: 1. It's located in a big, beautiful, fun neighborhood of 5 interconnecting cul de sac streets plus Westminster Roadway. 2. It's incredibly convenient. 3. It has a peaceful, private, expansive & level backyard, hard to find. 4. Fabulous floor plan, open & airy kitchen, family room & great room is designed with love for family togetherness. 5. Walk or bike ride to the neighborhood Andover Country Club for golf, pool, tennis, dinner & more! Spice-of-life kitchen, new roof (7/24/18), Pella windows, young boiler, customized closets, bonus play room, game room, and full bath in lower level. Paver walkways front & rear, oversized paver patio & stone walls overlooking picturesque back yard. Packed with Surprises! This Choice will add enjoyment to your everyday living! MISS OUT NO MORE!
Location
State MA
County Essex
Zoning SRB
Direction Route 133 (Lowell St) to Canterbury St or Chandler Circle to Westminster Roadway to Shadow Lane.
Rooms
Family Room Coffered Ceiling(s), Flooring - Hardwood, Cable Hookup, Deck - Exterior, Open Floorplan, Recessed Lighting, Slider
Primary Bedroom Level Second
Dining Room Flooring - Hardwood, Window(s) - Bay/Bow/Box, French Doors, Chair Rail
Kitchen Closet/Cabinets - Custom Built, Flooring - Hardwood, Window(s) - Picture, Exterior Access, Open Floorplan, Recessed Lighting, Slider, Gas Stove
Interior
Interior Features Coffered Ceiling(s), Closet/Cabinets - Custom Built, Wet bar, Recessed Lighting, Bathroom - 3/4, Closet - Walk-in, Cable Hookup, Walk-in Storage, Bathroom - Half, Great Room, Office, Play Room, Game Room, Bathroom, Mud Room, Central Vacuum, Wet Bar
Heating Baseboard, Natural Gas
Cooling Central Air
Flooring Tile, Carpet, Marble, Hardwood, Flooring - Hardwood, Flooring - Wall to Wall Carpet, Flooring - Stone/Ceramic Tile
Fireplaces Number 1
Fireplaces Type Family Room
Appliance Range, Dishwasher, Disposal, Microwave, Refrigerator, Wine Refrigerator, Oil Water Heater, Gas Water Heater, Plumbed For Ice Maker, Utility Connections for Gas Range
Laundry Flooring - Stone/Ceramic Tile, Second Floor, Washer Hookup
Exterior
Exterior Feature Rain Gutters, Professional Landscaping, Sprinkler System
Garage Spaces 2.0
Fence Invisible
Community Features Highway Access, Public School, T-Station
Utilities Available for Gas Range, Washer Hookup, Icemaker Connection
Roof Type Shingle
Total Parking Spaces 4
Garage Yes
Building
Lot Description Cul-De-Sac, Wooded
Foundation Concrete Perimeter
Sewer Public Sewer
Water Public
Architectural Style Colonial
Schools
Elementary Schools West Elementary
Middle Schools West Middle
High Schools A.H.S.
Others
Senior Community false
Read Less
Want to know what your home might be worth? Contact us for a FREE valuation!

Our team is ready to help you sell your home for the highest possible price ASAP
Bought with Lillian Montalto • Lillian Montalto Signature Properties





