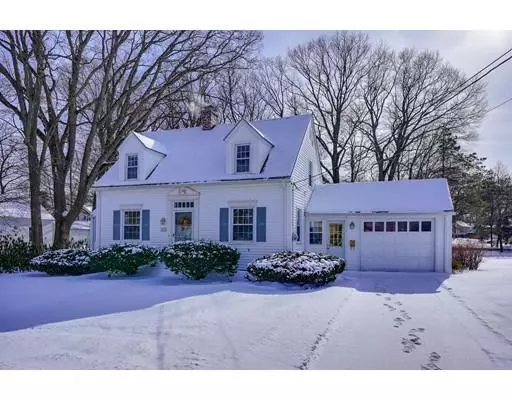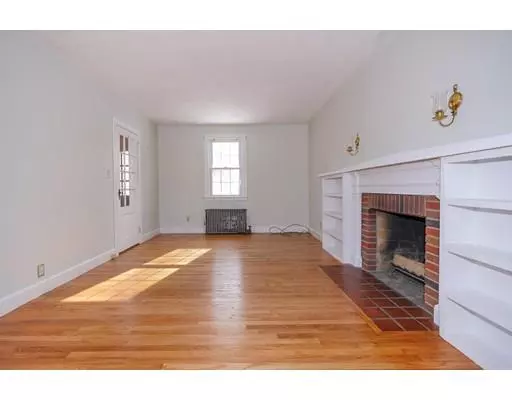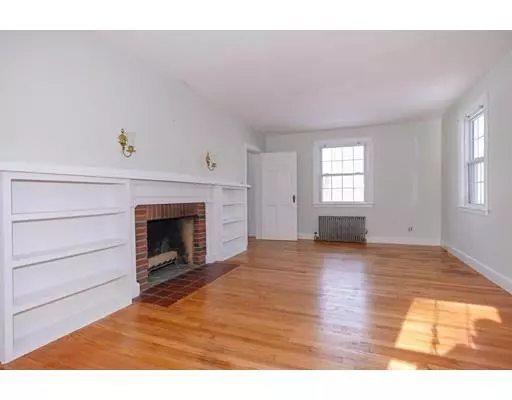$310,000
$299,900
3.4%For more information regarding the value of a property, please contact us for a free consultation.
23 Kenilworth Road Shrewsbury, MA 01545
2 Beds
1 Bath
1,251 SqFt
Key Details
Sold Price $310,000
Property Type Single Family Home
Sub Type Single Family Residence
Listing Status Sold
Purchase Type For Sale
Square Footage 1,251 sqft
Price per Sqft $247
MLS Listing ID 72448621
Sold Date 03/14/19
Style Cape
Bedrooms 2
Full Baths 1
HOA Y/N false
Year Built 1937
Annual Tax Amount $3,645
Tax Year 2018
Lot Size 0.390 Acres
Acres 0.39
Property Description
This classic New England Cape offers 2 bedrooms, full bath 1 attached garage with a breezeway and 3 season sunroom. Life is simplified with a sunlit kitchen with white cabinetry, accented with glass window pane doors, white counters with a large farmer's sink, and pendant lighting. Golden refinished hardwood flooring throughout most of the home. Second floor offers two spacious bedrooms and a full bath. Living room appointed with a fireplace accented with white built in bookcases. The dining room offers lovely woodwork with chair railing and a traditional built in corner china cabinet. This home has a beautiful level lot for seasonal enjoyment. Conveniently located off route 140 and 9. Great opportunity for a starter home. Welcome Home!
Location
State MA
County Worcester
Zoning RES B-
Direction Rt.140(Grafton St) to Kenilworth Rd
Rooms
Basement Sump Pump, Concrete, Unfinished
Primary Bedroom Level Second
Interior
Heating Steam, Oil
Cooling None
Flooring Wood, Tile
Fireplaces Number 1
Appliance Range, Dishwasher, Refrigerator, Utility Connections for Electric Range
Exterior
Garage Spaces 1.0
Utilities Available for Electric Range
Total Parking Spaces 3
Garage Yes
Building
Lot Description Level
Foundation Concrete Perimeter
Sewer Public Sewer
Water Public
Architectural Style Cape
Others
Senior Community false
Acceptable Financing Contract, Estate Sale
Listing Terms Contract, Estate Sale
Read Less
Want to know what your home might be worth? Contact us for a FREE valuation!

Our team is ready to help you sell your home for the highest possible price ASAP
Bought with S. Elaine McDonald • RE/MAX Executive Realty





