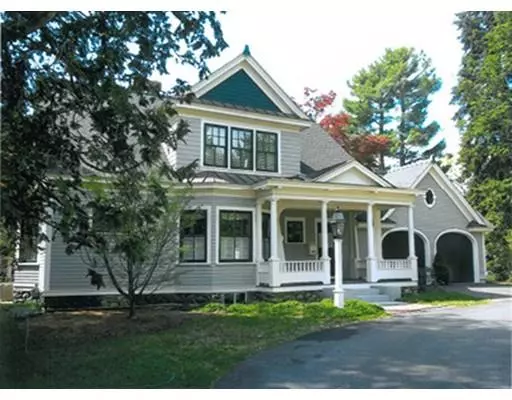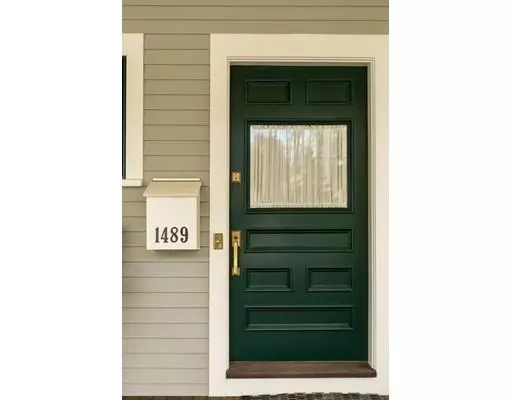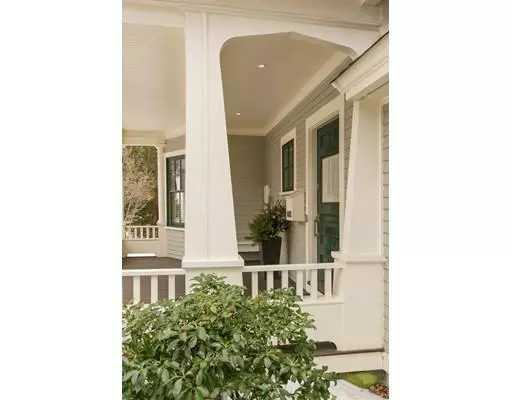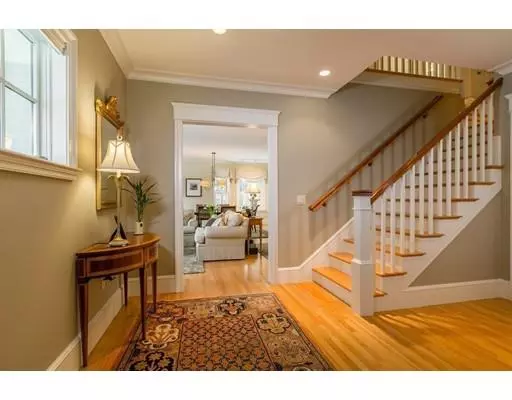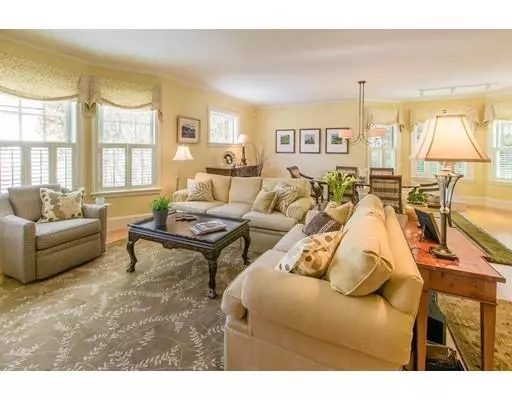$1,274,500
$1,298,500
1.8%For more information regarding the value of a property, please contact us for a free consultation.
1489 Main Street Concord, MA 01742
4 Beds
2.5 Baths
2,770 SqFt
Key Details
Sold Price $1,274,500
Property Type Single Family Home
Sub Type Single Family Residence
Listing Status Sold
Purchase Type For Sale
Square Footage 2,770 sqft
Price per Sqft $460
MLS Listing ID 72449014
Sold Date 06/20/19
Style Queen Anne
Bedrooms 4
Full Baths 2
Half Baths 1
HOA Y/N false
Year Built 1904
Annual Tax Amount $17,845
Tax Year 2019
Lot Size 0.360 Acres
Acres 0.36
Property Description
Steps to W. Concord Center, you'll love coming home to this pristine iconic single family property built in 1904, completely restored, renovated & expanded in 2012. Circular drive complements distinctive architectural design including covered porch entry w/mahogany floor, flared-pitched roofs & a multiplicity of sash combinations. Resplendent w/charm, warmth & rich-detail, this home boasts 3,210 SF of finished living area; sunny open floor plan w/first floor large master suite, 9 ft ceilings & attached 2-car garage. From the gracious foyer & window-filled great room w/original wood-burning FP to the chef's eat-in kitchen with high end appliances, Wood-mode Brookhaven cabinetry, granite countertops & direct access to backyard bluestone patio. 3 additional BR's & full bath are found upstairs; an oasis of peaceful design w/light, comfort & space in mind. The lower level is partially finished. Enjoy a scenic private yard, uniquely landscaped w/japanese Maples. You will love where you live!
Location
State MA
County Middlesex
Area West Concord
Zoning C
Direction Main Street (RT.62)
Rooms
Family Room Recessed Lighting
Basement Full, Partially Finished, Interior Entry, Radon Remediation System, Concrete
Primary Bedroom Level First
Dining Room Flooring - Hardwood, Window(s) - Bay/Bow/Box, Lighting - Pendant, Crown Molding
Kitchen Flooring - Hardwood, Dining Area, Countertops - Stone/Granite/Solid, Cabinets - Upgraded, Exterior Access, Recessed Lighting, Lighting - Pendant
Interior
Interior Features Recessed Lighting, Crown Molding, Closet - Linen, Attic Access, Great Room, Foyer, Center Hall, Wet Bar
Heating Forced Air, Natural Gas, Fireplace(s)
Cooling Central Air
Flooring Tile, Carpet, Marble, Hardwood, Flooring - Hardwood, Flooring - Wall to Wall Carpet
Fireplaces Number 1
Appliance Range, Oven, Dishwasher, Disposal, Microwave, Refrigerator, Range Hood, Electric Water Heater, Utility Connections for Gas Range
Laundry Flooring - Stone/Ceramic Tile, Cabinets - Upgraded, Recessed Lighting, Washer Hookup, First Floor
Exterior
Exterior Feature Decorative Lighting
Garage Spaces 2.0
Community Features Public Transportation, Shopping, Laundromat, Sidewalks
Utilities Available for Gas Range, Washer Hookup
Roof Type Shingle, Other
Total Parking Spaces 6
Garage Yes
Building
Lot Description Wooded, Easements, Level
Foundation Concrete Perimeter, Stone
Sewer Public Sewer
Water Public
Architectural Style Queen Anne
Schools
Elementary Schools Thoreau
Middle Schools Concord Middle
High Schools Cchs
Others
Senior Community false
Read Less
Want to know what your home might be worth? Contact us for a FREE valuation!

Our team is ready to help you sell your home for the highest possible price ASAP
Bought with Senkler, Pasley & Whitney • Coldwell Banker Residential Brokerage - Concord

