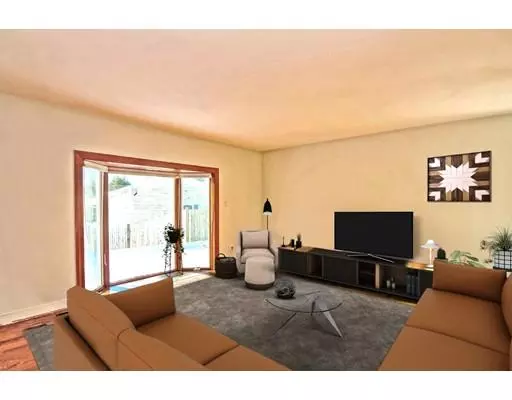$377,500
$379,000
0.4%For more information regarding the value of a property, please contact us for a free consultation.
13 Curtis Avenue Middleton, MA 01949
3 Beds
1.5 Baths
1,220 SqFt
Key Details
Sold Price $377,500
Property Type Single Family Home
Sub Type Single Family Residence
Listing Status Sold
Purchase Type For Sale
Square Footage 1,220 sqft
Price per Sqft $309
MLS Listing ID 72449195
Sold Date 04/12/19
Style Ranch, Mid-Century Modern
Bedrooms 3
Full Baths 1
Half Baths 1
Year Built 1952
Annual Tax Amount $4,528
Tax Year 2019
Lot Size 0.260 Acres
Acres 0.26
Property Description
Mid Century Modern ranch is ready for new owner(s) and a new chapter in life! Start your Pinterest board and Houzz research! Love retro style? Looking for one level living? Looking for open living and light-filled spaces? Want to make a home uniquely yours? This home offers all of the above AND windows that just gush with light! Boasting the large windows of mid-century modern that continually invite outdoor views in, this home also features hardwood floors in the living, entry, hall and bedrooms. Don't miss the uniques fireplace in the living room, the three season porch or the deck conveniently located off the dining room. In the basement you will find a finished bonus room, the washer/dryer, heating system and plenty of storage. Conveniently located for commuters this home is in a quiet neighborhood setting. They aren't building homes like this anymore but so many of us wish they were! Please note 5 of the photos have been virtually staged with furniture and wall color.
Location
State MA
County Essex
Zoning R1A
Direction GPS
Rooms
Basement Partially Finished, Interior Entry, Concrete
Primary Bedroom Level First
Dining Room Flooring - Laminate
Kitchen Flooring - Vinyl
Interior
Interior Features Sun Room, Bonus Room
Heating Forced Air, Oil
Cooling Central Air
Flooring Wood, Vinyl
Fireplaces Number 1
Appliance Range, Refrigerator, Washer, Dryer, Electric Water Heater, Utility Connections for Electric Range, Utility Connections for Electric Oven, Utility Connections for Electric Dryer
Laundry Electric Dryer Hookup, Washer Hookup, In Basement
Exterior
Exterior Feature Rain Gutters, Storage
Community Features Shopping, Walk/Jog Trails
Utilities Available for Electric Range, for Electric Oven, for Electric Dryer
Roof Type Shingle
Total Parking Spaces 2
Garage No
Building
Lot Description Level
Foundation Block
Sewer Private Sewer
Water Public
Architectural Style Ranch, Mid-Century Modern
Schools
Middle Schools Masconomet Ms
High Schools Masconomet Hs
Others
Acceptable Financing Contract
Listing Terms Contract
Read Less
Want to know what your home might be worth? Contact us for a FREE valuation!

Our team is ready to help you sell your home for the highest possible price ASAP
Bought with The Rasner Group • Keller Williams Realty Boston Northwest





