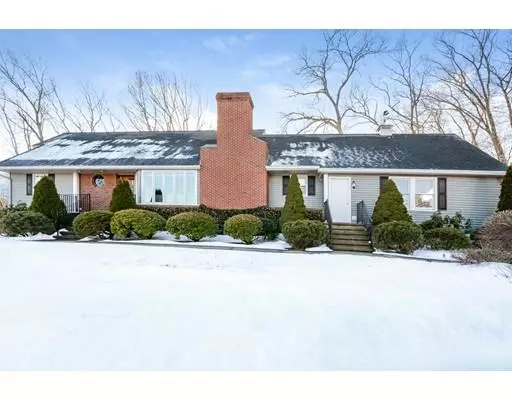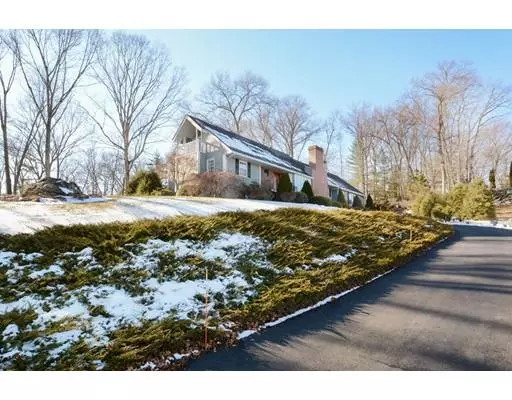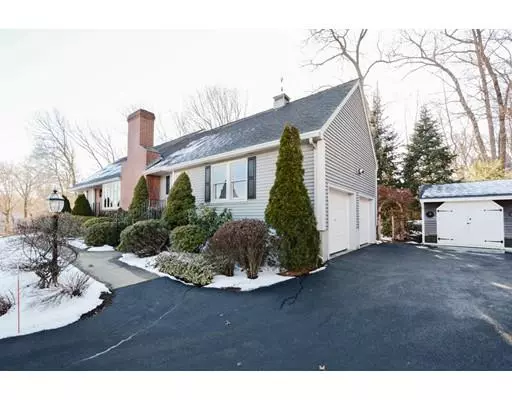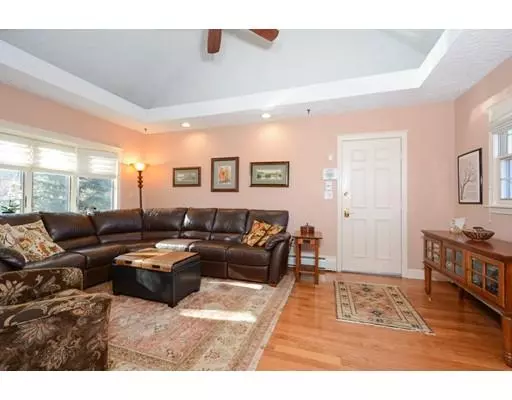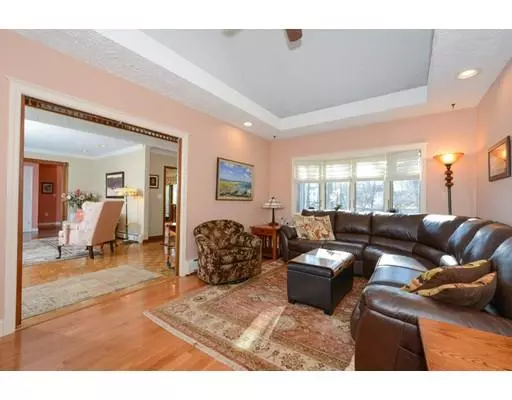$529,900
$529,900
For more information regarding the value of a property, please contact us for a free consultation.
3 Whitehall Cir Shrewsbury, MA 01545
3 Beds
2.5 Baths
2,344 SqFt
Key Details
Sold Price $529,900
Property Type Single Family Home
Sub Type Single Family Residence
Listing Status Sold
Purchase Type For Sale
Square Footage 2,344 sqft
Price per Sqft $226
MLS Listing ID 72450052
Sold Date 04/30/19
Style Cape, Contemporary
Bedrooms 3
Full Baths 2
Half Baths 1
HOA Y/N false
Year Built 1973
Annual Tax Amount $5,825
Tax Year 2018
Lot Size 0.580 Acres
Acres 0.58
Property Description
You Won't Want To Miss This One! Beautiful Custom Contemp Cape In Sought After Neighborhood. Original Owners And Lovingly Maintained. Great Floor Plan Offering Both 1st Floor Bedrooms, Full Bath, 2nd Floor Master Suite. Quality Features And Finishes Througout. Family Room, Fireplaced Living Room, Dining Room W/ Beamed Ceiling. Master Suite W/ Spacious Bedroom, Pella Slider to Balcony, New Master Bath, Loft Room Overlooking Dining Room. Loft Room Could Be Closed In for 4th Bedroom. Long List Of Upgrades. Brick and Maintenace Free Exterior, 40 Yr Roof W/ 20 Yrs Left, 2010 Conversion to Gas - Updated Boiler and Hot Water, Remodeled Baths, Updated Kitchen W/ Granite, Tile Backsplash, SS Appliances. Wood Flooring Throughout. Back Deck/Stairs Composite. Enormous, Walk- Out Basement W/ Fireplace Ready For Finishing. 2 Car Garage And Large Shed. Back Yard Oasis W/ 22x55 Stone Patio, Water Feature, Perennials, Landscaped. Minutes To Train Station, Major Routes, Shopping.
Location
State MA
County Worcester
Zoning RUR A
Direction Arch to Whitehall. On Westborough/Shrewsbury Line.
Rooms
Family Room Ceiling Fan(s), Flooring - Hardwood, Open Floorplan, Recessed Lighting
Basement Full, Walk-Out Access, Unfinished
Primary Bedroom Level Second
Dining Room Cathedral Ceiling(s), Beamed Ceilings, Flooring - Wood
Kitchen Flooring - Hardwood, Dining Area, Countertops - Stone/Granite/Solid, Cabinets - Upgraded, Exterior Access, Recessed Lighting, Remodeled, Slider, Stainless Steel Appliances
Interior
Interior Features Storage, Loft, Central Vacuum
Heating Baseboard, Natural Gas
Cooling None
Flooring Tile, Hardwood, Flooring - Hardwood
Fireplaces Number 2
Fireplaces Type Living Room
Appliance Range, Dishwasher, Microwave, Refrigerator, Gas Water Heater, Utility Connections for Electric Range
Laundry In Basement
Exterior
Exterior Feature Rain Gutters, Professional Landscaping
Garage Spaces 2.0
Community Features Public Transportation, Shopping, Walk/Jog Trails, Medical Facility, Laundromat, Highway Access, Public School, T-Station, University
Utilities Available for Electric Range
Roof Type Shingle
Total Parking Spaces 2
Garage Yes
Building
Foundation Concrete Perimeter
Sewer Private Sewer
Water Public
Architectural Style Cape, Contemporary
Others
Senior Community false
Read Less
Want to know what your home might be worth? Contact us for a FREE valuation!

Our team is ready to help you sell your home for the highest possible price ASAP
Bought with Karen Scopetski • Coldwell Banker Residential Brokerage - Northborough Regional Office

