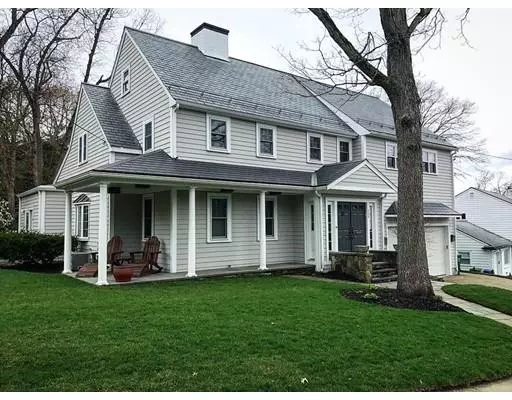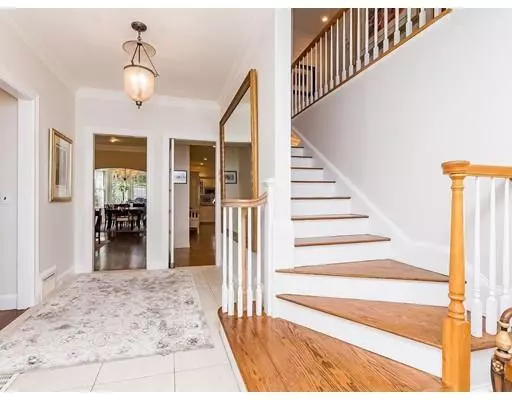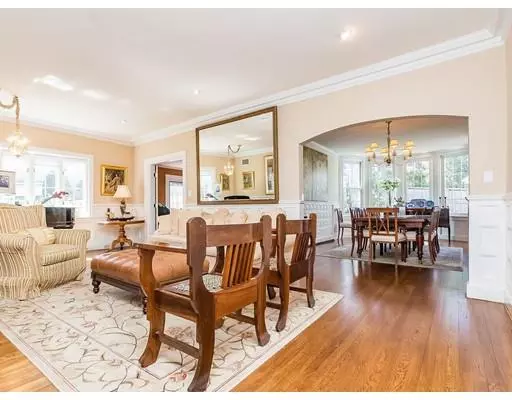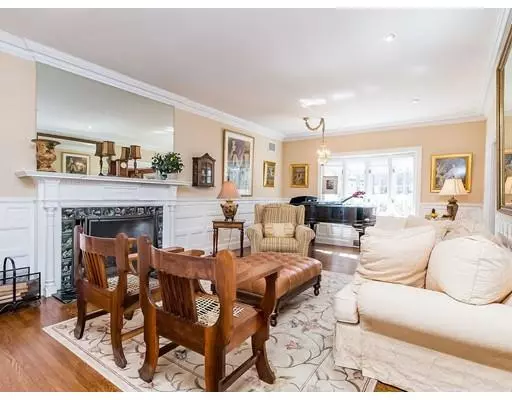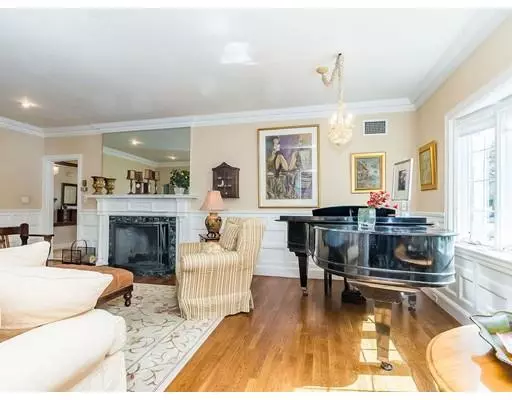$1,635,000
$1,799,000
9.1%For more information regarding the value of a property, please contact us for a free consultation.
234 Arnold Road Newton, MA 02459
5 Beds
5.5 Baths
6,477 SqFt
Key Details
Sold Price $1,635,000
Property Type Single Family Home
Sub Type Single Family Residence
Listing Status Sold
Purchase Type For Sale
Square Footage 6,477 sqft
Price per Sqft $252
MLS Listing ID 72450862
Sold Date 07/11/19
Style Colonial
Bedrooms 5
Full Baths 5
Half Baths 1
HOA Y/N false
Year Built 1935
Annual Tax Amount $15,899
Tax Year 2019
Lot Size 10,454 Sqft
Acres 0.24
Property Description
JUST PAINTED EXTERIOR AND PLANTED SOD!!! Timeless elegance abounds in this updated 1930's colonial sited on a private 10,249 square foot lot abutting a cul-de-sac in Old Oak Hill. The welcoming foyer showcases the first floor which is comprised of a study; half bath; living room with fireplace; banquet-sized dining room; family room with sliding glass doors to the side yard, gourmet chef's kitchen with separate eating area, breakfast bar, sitting room and sliding glass doors to a bluestone patio and level yard. The second level of the home offers a master-suite with a cathedral ceiling, access to a balcony, his/her walk-in closets, and full bath; an en-suite bedroom; two additional bedrooms; family bath and laundry room. The finished third floor has a bedroom, full bath and additional storage. The lower level has a playroom with fireplace and wet bar; full bath and utility/storage rooms. This beautiful home also offers a mudroom and an oversized two car heated garage with dog bath.
Location
State MA
County Middlesex
Area Newton Center
Zoning SR2
Direction Dedham Street to Country Club Road or Sharpe Road to Arnold
Rooms
Family Room Flooring - Wood, Exterior Access, Recessed Lighting, Slider
Basement Full, Finished, Interior Entry, Bulkhead
Primary Bedroom Level Second
Dining Room Flooring - Wood, Window(s) - Bay/Bow/Box, Wainscoting, Lighting - Pendant, Crown Molding
Kitchen Flooring - Wood, Dining Area, Pantry, Countertops - Stone/Granite/Solid, Countertops - Upgraded, Kitchen Island, Breakfast Bar / Nook, Cabinets - Upgraded, Cable Hookup, Chair Rail, Exterior Access, Open Floorplan, Recessed Lighting, Remodeled, Slider, Stainless Steel Appliances, Gas Stove, Lighting - Pendant, Beadboard
Interior
Interior Features Closet, Closet/Cabinets - Custom Built, Wet bar, Open Floor Plan, Recessed Lighting, Bathroom - Double Vanity/Sink, Bathroom - Tiled With Shower Stall, Bathroom - With Tub, Countertops - Stone/Granite/Solid, Countertops - Upgraded, Double Vanity, Bathroom - Full, Bathroom - Tiled With Tub & Shower, Pedestal Sink, Home Office, Play Room, Bathroom, Wet Bar
Heating Forced Air, Baseboard, Electric Baseboard, Natural Gas, Fireplace
Cooling Central Air
Flooring Wood, Tile, Carpet, Stone / Slate, Flooring - Wood, Flooring - Stone/Ceramic Tile, Flooring - Marble
Fireplaces Number 2
Fireplaces Type Living Room
Appliance Range, Dishwasher, Disposal, Trash Compactor, Microwave, Refrigerator, Washer, Dryer, Range Hood, Wine Cooler, Gas Water Heater, Plumbed For Ice Maker, Utility Connections for Gas Range, Utility Connections for Electric Dryer
Laundry Flooring - Stone/Ceramic Tile, Second Floor
Exterior
Exterior Feature Balcony, Rain Gutters, Storage, Sprinkler System, Stone Wall
Garage Spaces 2.0
Fence Fenced
Community Features Public Transportation, Shopping, Tennis Court(s), Park, Walk/Jog Trails, Golf, Medical Facility, Highway Access, House of Worship, Private School, Public School, Sidewalks
Utilities Available for Gas Range, for Electric Dryer, Icemaker Connection
Roof Type Slate, Rubber
Total Parking Spaces 4
Garage Yes
Building
Lot Description Cul-De-Sac, Corner Lot, Level
Foundation Concrete Perimeter
Sewer Public Sewer
Water Public
Architectural Style Colonial
Schools
Elementary Schools Buffer
Middle Schools Buffer
High Schools Newton South
Others
Senior Community false
Read Less
Want to know what your home might be worth? Contact us for a FREE valuation!

Our team is ready to help you sell your home for the highest possible price ASAP
Bought with Michael Sylvia • Compass

