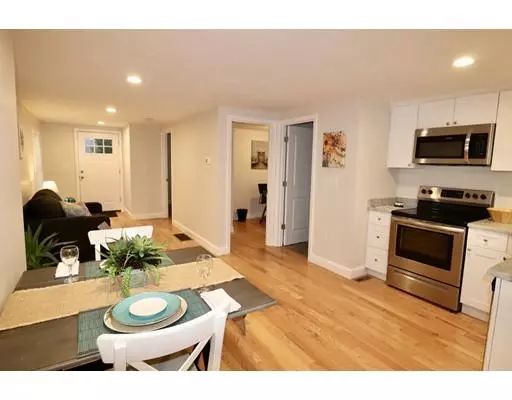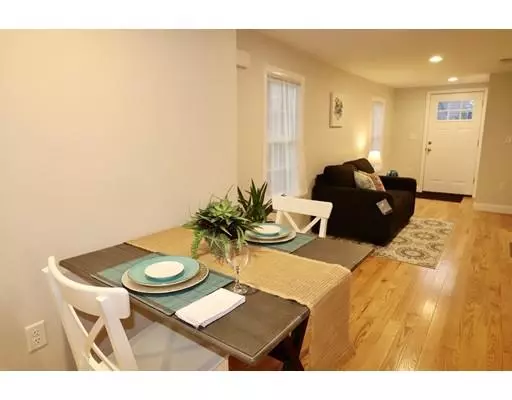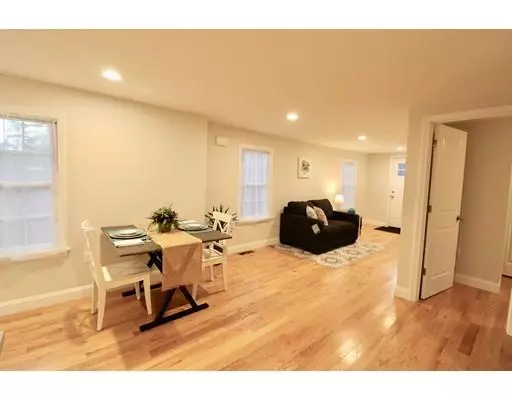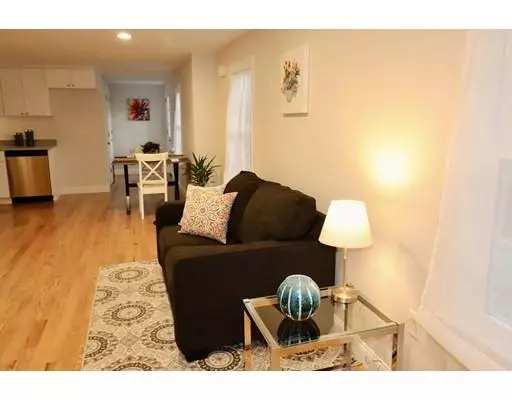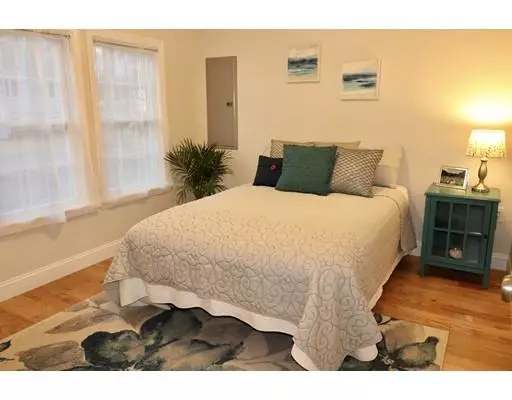$240,000
$244,900
2.0%For more information regarding the value of a property, please contact us for a free consultation.
47 Spofford Ave Hanson, MA 02341
2 Beds
1 Bath
612 SqFt
Key Details
Sold Price $240,000
Property Type Single Family Home
Sub Type Single Family Residence
Listing Status Sold
Purchase Type For Sale
Square Footage 612 sqft
Price per Sqft $392
MLS Listing ID 72451527
Sold Date 04/30/19
Style Bungalow
Bedrooms 2
Full Baths 1
HOA Y/N false
Year Built 1920
Annual Tax Amount $1,997
Tax Year 2019
Lot Size 2,613 Sqft
Acres 0.06
Property Description
Why rent when you can own!! This is a fantastic condo alternative or for those looking to downsize, first time buyers or someone who doesn't want the maintenance of a large home. Be the first to enjoy this completely remolded (inside and out) home with all new heating system (has A/C coil), wiring, insulation, double hung tilt windows, roof, siding, septic, walls & plumbing. Kitchen has granite counters, undermount sink with soap dispenser, pullout faucet sprayer, stainless appliances, flat top electric stove with microwave above & under cabinet lighting, Bathroom has a one piece fiberglass tub and living room has recessed lighting, wood floors and is cable wired for a wall mount television. Bedrooms have wood floors and are wired for cable. Walls are painted a soft gray with white trim. Modern dusk to dawn lights at exterior door and partially fenced yard for privacy. There is nothing to do here but move in!
Location
State MA
County Plymouth
Zoning 100
Direction Route 58 to Hancock, left on Waltham, right Milford, right on Wilbur right on Spofford, #47 on right
Rooms
Basement Partial
Primary Bedroom Level First
Kitchen Closet, Flooring - Hardwood, Countertops - Stone/Granite/Solid, Cabinets - Upgraded, Exterior Access, Recessed Lighting, Stainless Steel Appliances
Interior
Heating Forced Air, Natural Gas, Propane
Cooling None
Flooring Tile, Hardwood
Appliance Range, Dishwasher, Microwave, Electric Water Heater, Utility Connections for Electric Range, Utility Connections for Electric Dryer
Laundry Electric Dryer Hookup, Washer Hookup, First Floor
Exterior
Exterior Feature Rain Gutters
Fence Fenced
Community Features Public Transportation, Shopping, T-Station
Utilities Available for Electric Range, for Electric Dryer, Washer Hookup
Waterfront Description Beach Front, Lake/Pond, Beach Ownership(Other (See Remarks))
Roof Type Shingle
Total Parking Spaces 2
Garage No
Building
Lot Description Level
Foundation Irregular
Sewer Private Sewer
Water Public
Architectural Style Bungalow
Schools
Elementary Schools Indian Head
Middle Schools Hanson Middle
High Schools Whitman-Hanson
Others
Senior Community false
Read Less
Want to know what your home might be worth? Contact us for a FREE valuation!

Our team is ready to help you sell your home for the highest possible price ASAP
Bought with McGee & Co. • Compass

