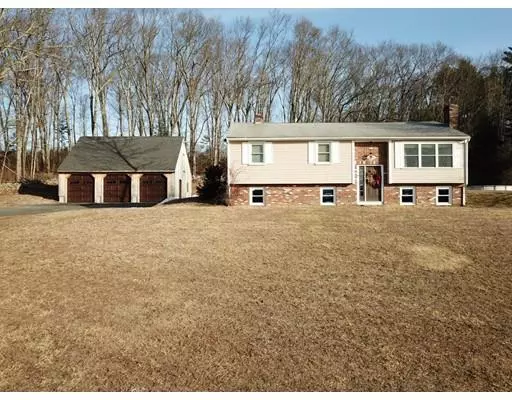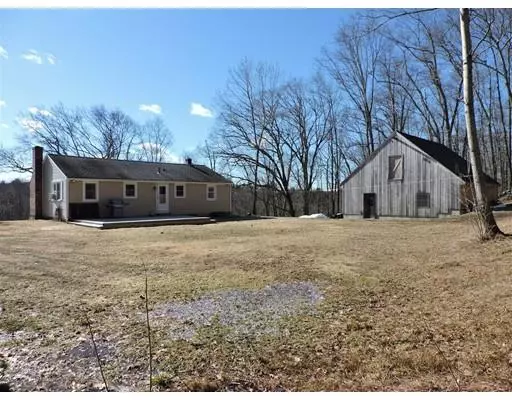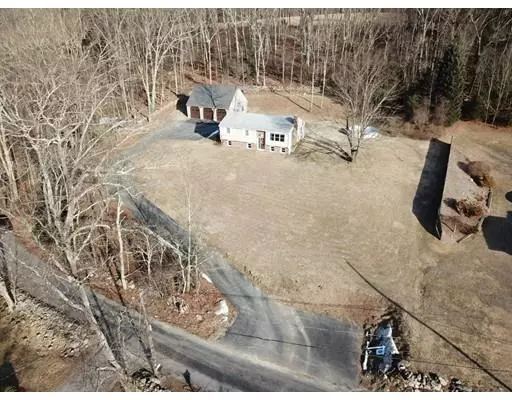$315,000
$319,900
1.5%For more information regarding the value of a property, please contact us for a free consultation.
28 Brown Road Oxford, MA 01540
3 Beds
2 Baths
1,418 SqFt
Key Details
Sold Price $315,000
Property Type Single Family Home
Sub Type Single Family Residence
Listing Status Sold
Purchase Type For Sale
Square Footage 1,418 sqft
Price per Sqft $222
MLS Listing ID 72451692
Sold Date 05/01/19
Bedrooms 3
Full Baths 2
HOA Y/N false
Year Built 1977
Annual Tax Amount $3,321
Tax Year 2018
Lot Size 1.320 Acres
Acres 1.32
Property Description
A Country Setting Yet Close to Everything! This 6 Room Split Sits On 1.32 Acres with Beautiful Pastoral Views! Recently Remodeled Applianced Quartz Kitchen! Open Floor Plan with the Dining Area and the Brick Fireplaced Living Room with Recent Triple Windows! 3 Comfortable Bedrooms! Recent Wood Laminate Flooring Throughout! 2 Full Baths – Recently Remodeled First Floor Bathroom with Double Sinks – Brand New Full Bathroom being installed on the Lower Level Just off the Family Room with Brick Hearth that's Ideal for a Pellet or Wood Stove! Recent 16x24' Deck off the Kitchen Door! New Furnace Just Installed in January! Recently Built Super 36X38' 3 Car Garage with Attic Trusses for Additional Storage! It's Time to Make Your Move on This Comfortable Home with A Garage that's Every Man's Dream!
Location
State MA
County Worcester
Zoning R2
Direction Sutton Ave to Lovett Road (Across from Market Basket/Home Depot) to Brown Road
Rooms
Family Room Flooring - Wall to Wall Carpet
Basement Full, Partially Finished, Interior Entry, Bulkhead, Concrete
Primary Bedroom Level First
Dining Room Flooring - Laminate, Open Floorplan, Recessed Lighting
Kitchen Flooring - Laminate, Countertops - Stone/Granite/Solid, Deck - Exterior, Exterior Access, Open Floorplan, Recessed Lighting, Remodeled
Interior
Heating Baseboard, Oil
Cooling Window Unit(s), Dual
Flooring Vinyl, Carpet, Wood Laminate
Fireplaces Number 1
Fireplaces Type Living Room
Appliance Range, Dishwasher, Microwave, Refrigerator, Electric Water Heater, Utility Connections for Electric Range, Utility Connections for Electric Oven, Utility Connections for Electric Dryer
Laundry In Basement, Washer Hookup
Exterior
Exterior Feature Rain Gutters, Stone Wall
Garage Spaces 3.0
Community Features Public Transportation, Shopping, Park, Walk/Jog Trails, Golf, Laundromat, Highway Access, House of Worship, Public School
Utilities Available for Electric Range, for Electric Oven, for Electric Dryer, Washer Hookup
Roof Type Shingle
Total Parking Spaces 6
Garage Yes
Building
Lot Description Wooded, Sloped
Foundation Concrete Perimeter
Sewer Private Sewer
Water Private
Schools
Elementary Schools Clara Barton
Middle Schools Oxford Middle
High Schools Oxford/Baypath
Others
Senior Community false
Read Less
Want to know what your home might be worth? Contact us for a FREE valuation!

Our team is ready to help you sell your home for the highest possible price ASAP
Bought with Patrick Martin • Patrick W. Martin





