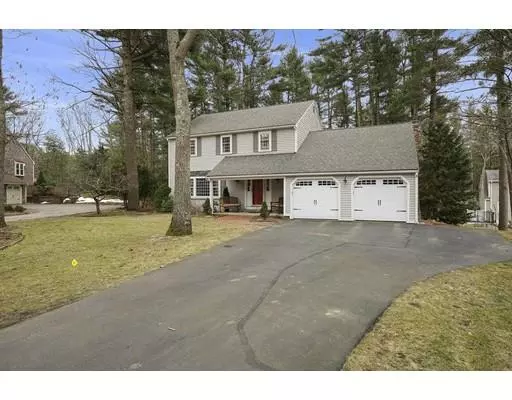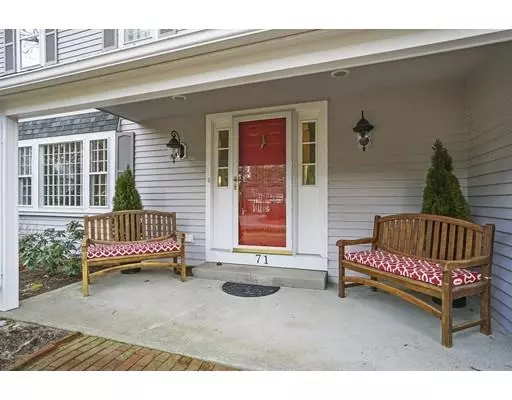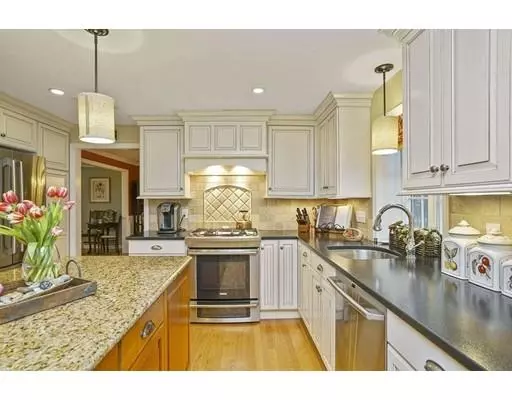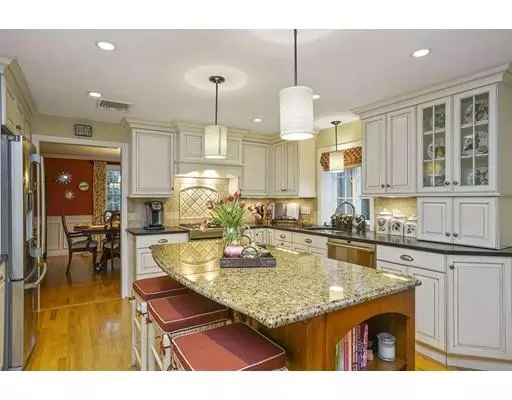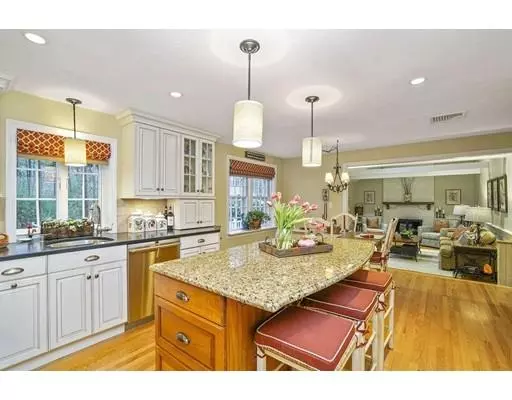$660,000
$659,000
0.2%For more information regarding the value of a property, please contact us for a free consultation.
71 Brick Hill Ln Duxbury, MA 02332
4 Beds
2.5 Baths
2,380 SqFt
Key Details
Sold Price $660,000
Property Type Single Family Home
Sub Type Single Family Residence
Listing Status Sold
Purchase Type For Sale
Square Footage 2,380 sqft
Price per Sqft $277
Subdivision Brick Hill
MLS Listing ID 72452156
Sold Date 05/30/19
Style Colonial
Bedrooms 4
Full Baths 2
Half Baths 1
HOA Fees $25/ann
HOA Y/N true
Year Built 1981
Annual Tax Amount $8,513
Tax Year 2019
Lot Size 0.370 Acres
Acres 0.37
Property Description
LIVE NEIGHBORHOOD. Beautiful four bedroom colonial with updated kitchen and baths located in quiet cul-de-sac setting. Open floor plan with gourmet eat-in kitchen, spacious family room with beamed cathedral ceiling, sky light and fireplace ….perfect for entertaining. Deck off the family room provides sunny spot to enjoy the outdoors and bird watch. Picture windows allow natural light to fill room. Four bedrooms upstairs with brand new bathrooms. Bonus room makes an excellent home office, hobby room or playroom and offers generous storage with three walk in closets. Finished walk out lower level offers more office space with gorgeous custom built-in cabinetry, storage and wine cellar. Hardwood floors throughout, central air and 1 year home warranty being offered. Nothing to do but unpack your bags and move right in!
Location
State MA
County Plymouth
Zoning RC
Direction Summer Street to East Street. Left onto Brick Hill Lane. Bear right and house is on the right.
Rooms
Family Room Skylight, Cathedral Ceiling(s), Ceiling Fan(s), Beamed Ceilings, Flooring - Hardwood, Balcony / Deck, Cable Hookup, Exterior Access, Open Floorplan, Recessed Lighting
Basement Full, Finished, Walk-Out Access, Interior Entry, Concrete
Primary Bedroom Level Second
Dining Room Flooring - Hardwood, Window(s) - Picture, Wainscoting
Kitchen Flooring - Hardwood, Dining Area, Countertops - Stone/Granite/Solid, Countertops - Upgraded, Kitchen Island, Remodeled, Stainless Steel Appliances, Gas Stove
Interior
Interior Features Walk-In Closet(s), Cable Hookup, Bonus Room, Play Room, Home Office
Heating Baseboard, Natural Gas
Cooling Central Air
Flooring Tile, Hardwood, Flooring - Hardwood, Flooring - Wall to Wall Carpet
Fireplaces Number 1
Fireplaces Type Family Room
Appliance Range, Dishwasher, Refrigerator, Washer, Dryer, Gas Water Heater, Utility Connections for Gas Range, Utility Connections for Electric Range, Utility Connections for Electric Dryer
Laundry In Basement, Washer Hookup
Exterior
Exterior Feature Rain Gutters, Professional Landscaping
Garage Spaces 2.0
Community Features Shopping, Pool, Tennis Court(s), Park, Walk/Jog Trails, Medical Facility, Conservation Area, Highway Access, House of Worship, Public School
Utilities Available for Gas Range, for Electric Range, for Electric Dryer, Washer Hookup
Roof Type Shingle
Total Parking Spaces 4
Garage Yes
Building
Lot Description Wooded, Cleared, Level
Foundation Concrete Perimeter
Sewer Private Sewer
Water Public
Architectural Style Colonial
Schools
Elementary Schools Chandler/Alden
Middle Schools Dms
High Schools Dhs
Read Less
Want to know what your home might be worth? Contact us for a FREE valuation!

Our team is ready to help you sell your home for the highest possible price ASAP
Bought with Susie Caliendo • Waterfront Realty Group

