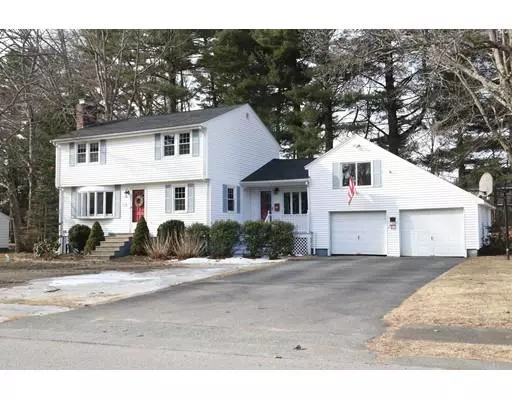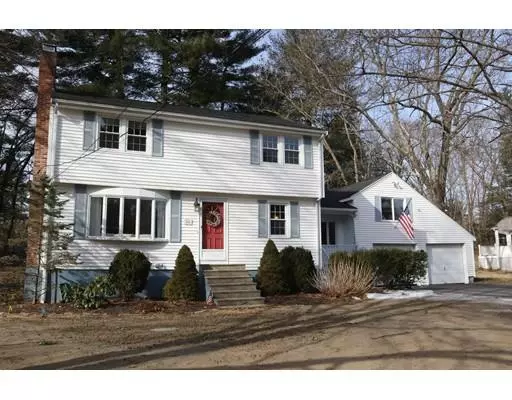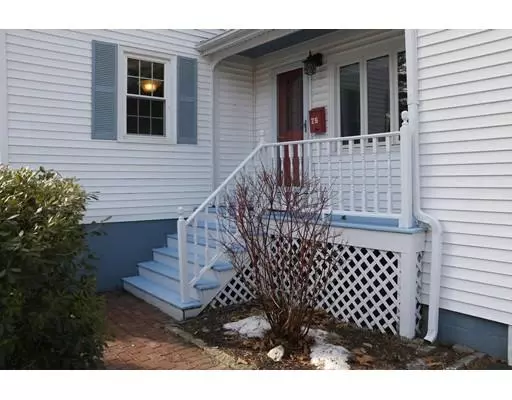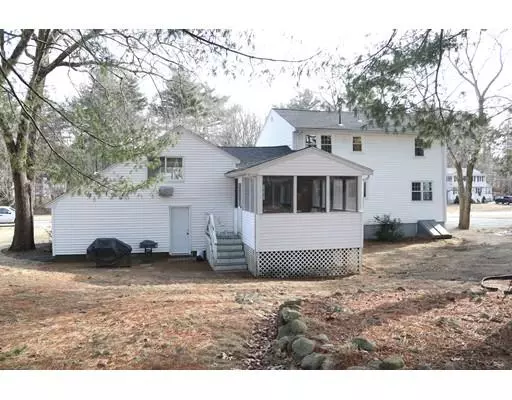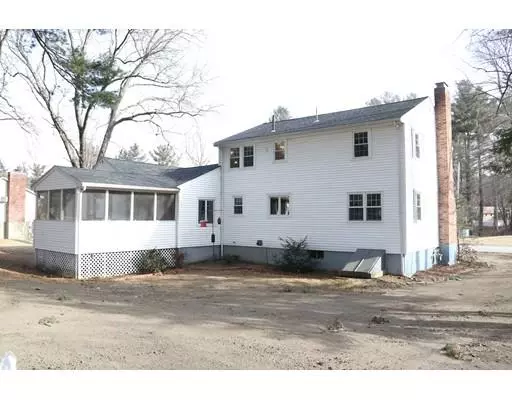$557,500
$569,000
2.0%For more information regarding the value of a property, please contact us for a free consultation.
26 Orchard Drive North Reading, MA 01864
4 Beds
1.5 Baths
2,667 SqFt
Key Details
Sold Price $557,500
Property Type Single Family Home
Sub Type Single Family Residence
Listing Status Sold
Purchase Type For Sale
Square Footage 2,667 sqft
Price per Sqft $209
MLS Listing ID 72452577
Sold Date 06/11/19
Style Colonial, Garrison
Bedrooms 4
Full Baths 1
Half Baths 1
HOA Y/N false
Year Built 1968
Annual Tax Amount $7,876
Tax Year 2019
Lot Size 0.460 Acres
Acres 0.46
Property Description
Welcome Home to 26 Orchard Drive, in one of the most desired neighborhoods in North Reading! Enter the home into a cozy family room with gleaming hardwood floors, which leads to the lovely 3-season room overlooking a private wooded back yard OR step up into the oversized bonus room located over the garage. Eat in kitchen includes granite counters, hardwood floors, dining area with chair rail as well as breakfast nook. The living room includes beautiful hardwood floors, bow window, and fireplace. An adjacent office completes the first floor. The second floor includes 4 bedrooms, all with hardwood floors. The NEW Septic System was installed in January 2019. The roof is 8 years young. Don't miss this wonderful opportunity to own this well maintained and move-in-ready home.
Location
State MA
County Middlesex
Zoning RA
Direction Elm Street to Orchard Drive
Rooms
Family Room Flooring - Hardwood, Cable Hookup, Exterior Access, Slider
Basement Full, Interior Entry, Bulkhead, Concrete, Unfinished
Primary Bedroom Level Second
Dining Room Flooring - Hardwood
Kitchen Flooring - Hardwood, Countertops - Stone/Granite/Solid, Breakfast Bar / Nook
Interior
Interior Features Closet, Recessed Lighting, Office, Bonus Room
Heating Baseboard, Electric Baseboard, Natural Gas
Cooling Window Unit(s)
Flooring Tile, Carpet, Hardwood, Flooring - Hardwood, Flooring - Wall to Wall Carpet
Fireplaces Number 1
Fireplaces Type Living Room
Appliance Range, Dishwasher, Trash Compactor, Microwave, Refrigerator, Gas Water Heater, Tank Water Heater, Utility Connections for Electric Oven, Utility Connections for Gas Dryer
Laundry In Basement, Washer Hookup
Exterior
Exterior Feature Rain Gutters
Garage Spaces 2.0
Community Features Shopping, Tennis Court(s), Park, Walk/Jog Trails, Golf, Medical Facility, Highway Access, House of Worship, Public School, Sidewalks
Utilities Available for Electric Oven, for Gas Dryer, Washer Hookup
Roof Type Shingle
Total Parking Spaces 4
Garage Yes
Building
Lot Description Wooded, Level
Foundation Concrete Perimeter
Sewer Private Sewer
Water Public
Architectural Style Colonial, Garrison
Schools
Elementary Schools Batchelder
Middle Schools Nrms
High Schools Nrhs
Others
Senior Community false
Acceptable Financing Contract
Listing Terms Contract
Read Less
Want to know what your home might be worth? Contact us for a FREE valuation!

Our team is ready to help you sell your home for the highest possible price ASAP
Bought with David Parent • Park Avenue Realty Associates

