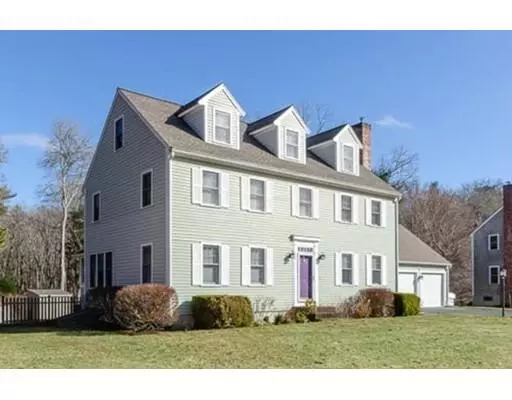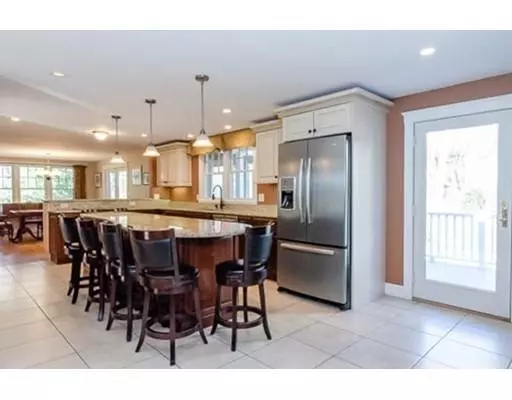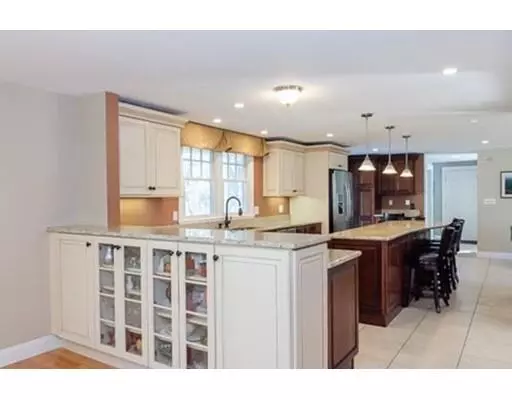$492,500
$499,900
1.5%For more information regarding the value of a property, please contact us for a free consultation.
12 Joanne Dr Marion, MA 02738
4 Beds
2.5 Baths
2,575 SqFt
Key Details
Sold Price $492,500
Property Type Single Family Home
Sub Type Single Family Residence
Listing Status Sold
Purchase Type For Sale
Square Footage 2,575 sqft
Price per Sqft $191
MLS Listing ID 72452774
Sold Date 04/16/19
Style Colonial
Bedrooms 4
Full Baths 2
Half Baths 1
HOA Y/N false
Year Built 1995
Annual Tax Amount $4,492
Tax Year 2018
Lot Size 0.400 Acres
Acres 0.4
Property Description
Don't miss the opportunity to own this lovingly maintained 3-story, center entrance colonial set on the sunny side of the street in desirable Marion! Extensive renovations done in 2008 include a custom kitchen with a modified open floorplan designed for entertaining, hardwood floors on the first floor, as well as a screened-in porch and deck made of composite material for easy maintenance. Master with en suite on second floor as well as 2 more bedrooms and full bath w/2nd floor laundry. Huge 4th bedroom on 3rd floor. Additional amenities include town water and sewer, a new roof, two zones of forced hot air heat and central air conditioning, fireplace, generator, shed, two car garage and expanded mudroom. The property abuts an unbuildable lot and conservation land providing exceptional privacy. Fantastic value with all of the perks of Marion's highly ranked school system, access to town beaches, boat launch and walking trails. Many high quality bonus features, this home is a must see!
Location
State MA
County Plymouth
Area East Marion
Zoning RES
Direction Heading toward Wareham on Route 6, take right on Creek Road, right on Point Rd. Left on Joanne Dr.
Rooms
Basement Full
Primary Bedroom Level Second
Interior
Heating Forced Air, Oil
Cooling Central Air
Flooring Tile, Carpet, Hardwood
Fireplaces Number 1
Appliance Range, Dishwasher, Disposal, Microwave, Refrigerator, Washer, Dryer, Oil Water Heater, Plumbed For Ice Maker, Utility Connections for Electric Oven, Utility Connections for Electric Dryer
Laundry First Floor, Washer Hookup
Exterior
Garage Spaces 2.0
Community Features Walk/Jog Trails, Private School, Public School
Utilities Available for Electric Oven, for Electric Dryer, Washer Hookup, Icemaker Connection
Waterfront Description Beach Front, Ocean, 1 to 2 Mile To Beach, Beach Ownership(Public)
Roof Type Shingle
Total Parking Spaces 4
Garage Yes
Building
Lot Description Cleared
Foundation Concrete Perimeter
Sewer Public Sewer
Water Public
Architectural Style Colonial
Schools
Elementary Schools Sippican
Middle Schools Orrjhs
High Schools Orrhs
Others
Senior Community false
Read Less
Want to know what your home might be worth? Contact us for a FREE valuation!

Our team is ready to help you sell your home for the highest possible price ASAP
Bought with Theresa Fitzpatrick • Robert Paul Properties, Inc.





