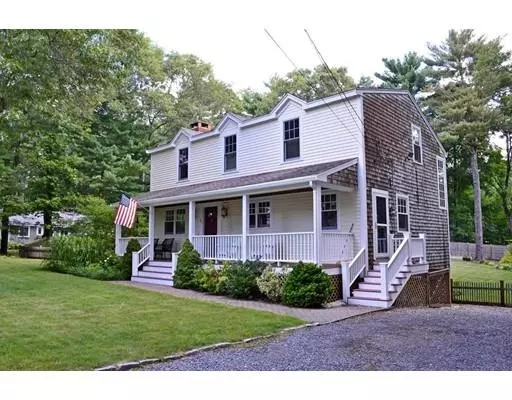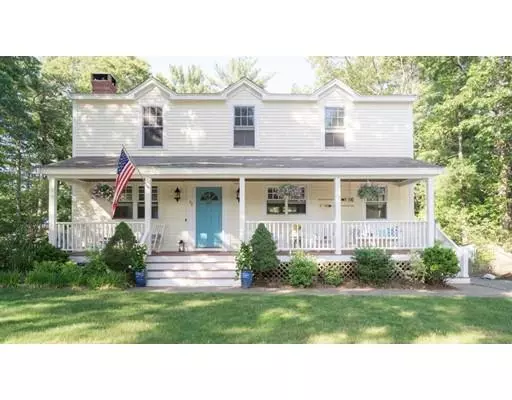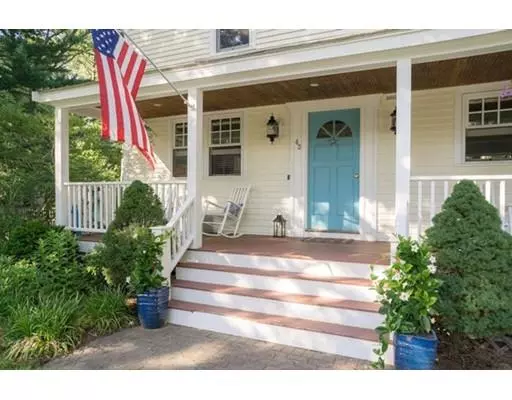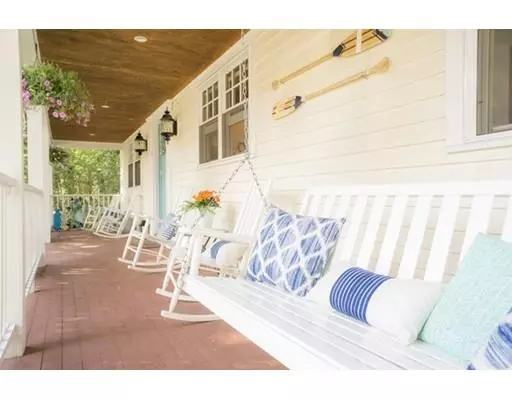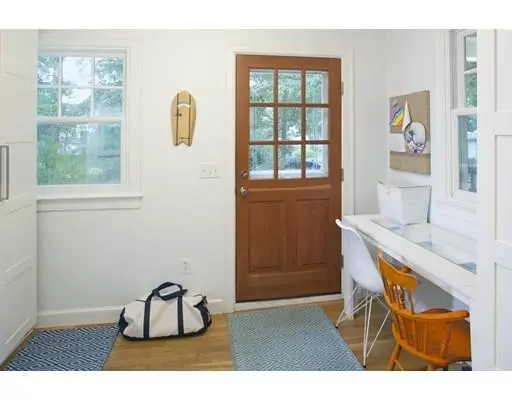$620,000
$629,000
1.4%For more information regarding the value of a property, please contact us for a free consultation.
43 Priscilla Ave Duxbury, MA 02332
4 Beds
2.5 Baths
2,516 SqFt
Key Details
Sold Price $620,000
Property Type Single Family Home
Sub Type Single Family Residence
Listing Status Sold
Purchase Type For Sale
Square Footage 2,516 sqft
Price per Sqft $246
MLS Listing ID 72453061
Sold Date 04/30/19
Style Colonial
Bedrooms 4
Full Baths 2
Half Baths 1
HOA Y/N false
Year Built 1950
Annual Tax Amount $8,170
Tax Year 2018
Lot Size 0.380 Acres
Acres 0.38
Property Description
Tastefully renovated Colonial in neighborhood location & walking distance to Landing Beach! Mudroom entry with desk area and storage cabinets. Inviting vaulted living room with stone fireplace and slider to deck overlooking very spacious fenced yard. Open kitchen with white cabinets, granite counter tops, stainless steel appliances including gas range, wine chiller, glass tile back splash, peninsula seating & eat in dining area. Half bath downstairs and a brand new full bath upstairs with double sinks, tile plank flooring, white subway tile shower/tub. Hardwood floors throughout first floor. 3 bedrooms upstairs. Master bedroom with walk-in storage/closet. Walk out finished lower level family room with slider access to back yard. 4th bedroom is located in lower level plus there is a full bath & laundry. Flat, level back yard with garden, shed & outdoor shower. 5 bedroom septic, title 5 passed. Energy efficient gas heat & hot water. Move right in!
Location
State MA
County Plymouth
Zoning RC
Direction Halls Corner to Bay Road to Priscilla Ave, near Landing Road
Rooms
Family Room Closet, Flooring - Wall to Wall Carpet, Cable Hookup, Exterior Access, Recessed Lighting, Slider
Basement Full, Finished, Walk-Out Access, Interior Entry
Primary Bedroom Level Second
Kitchen Flooring - Hardwood, Window(s) - Bay/Bow/Box, Dining Area, Pantry, Countertops - Stone/Granite/Solid, Recessed Lighting, Remodeled, Wine Chiller, Gas Stove, Peninsula
Interior
Interior Features Cable Hookup, Mud Room, Wired for Sound
Heating Baseboard, Natural Gas
Cooling None
Flooring Tile, Carpet, Hardwood, Flooring - Hardwood
Fireplaces Number 1
Fireplaces Type Living Room
Appliance Range, Dishwasher, Microwave, Refrigerator, Wine Refrigerator, Gas Water Heater, Tank Water Heater, Utility Connections for Gas Range, Utility Connections for Electric Dryer
Laundry In Basement, Washer Hookup
Exterior
Exterior Feature Rain Gutters, Storage, Garden, Outdoor Shower
Fence Fenced/Enclosed, Fenced
Community Features Shopping, Pool, Tennis Court(s), Walk/Jog Trails, Golf, Conservation Area, Highway Access, House of Worship, Marina, Public School
Utilities Available for Gas Range, for Electric Dryer, Washer Hookup
Waterfront Description Beach Front, Bay, Ocean, Walk to, 1/10 to 3/10 To Beach, Beach Ownership(Public)
Roof Type Shingle
Total Parking Spaces 4
Garage No
Building
Lot Description Cleared
Foundation Block
Sewer Private Sewer
Water Public
Architectural Style Colonial
Schools
Elementary Schools Chandler/Alden
Middle Schools Dms
High Schools Dhs
Others
Senior Community false
Acceptable Financing Contract
Listing Terms Contract
Read Less
Want to know what your home might be worth? Contact us for a FREE valuation!

Our team is ready to help you sell your home for the highest possible price ASAP
Bought with Richard Gomolka • Rick Gomolka Realty

