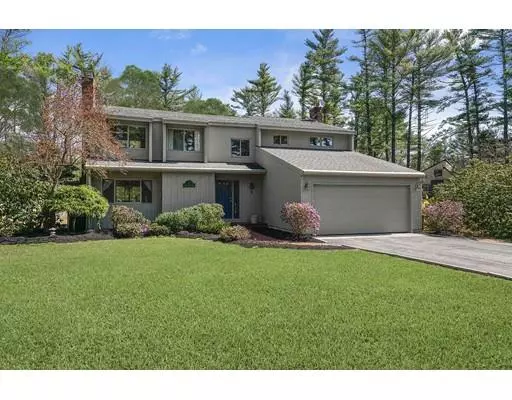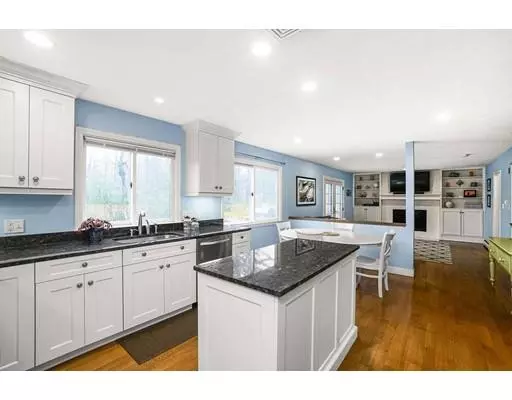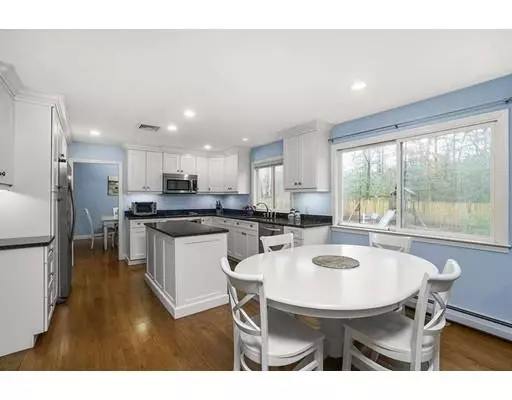$515,000
$539,000
4.5%For more information regarding the value of a property, please contact us for a free consultation.
2 Trout Farm Lane Duxbury, MA 02332
4 Beds
2.5 Baths
2,911 SqFt
Key Details
Sold Price $515,000
Property Type Single Family Home
Sub Type Single Family Residence
Listing Status Sold
Purchase Type For Sale
Square Footage 2,911 sqft
Price per Sqft $176
Subdivision Trout Farm
MLS Listing ID 72453076
Sold Date 07/12/19
Style Contemporary
Bedrooms 4
Full Baths 2
Half Baths 1
HOA Fees $175/mo
HOA Y/N true
Year Built 1978
Annual Tax Amount $6,905
Tax Year 2019
Lot Size 0.610 Acres
Acres 0.61
Property Description
This well-maintained home features an updated white kitchen with stainless steel appliances, granite counters, center island and tons of custom cabinets. Filled with lots of natural light, hardwood floors on the first floor, central air conditioning, two-car garage and a generator hook-up, this home shines. Ideal for everyday living or for entertaining, the house offers an open floor plan with rooms that flow beautifully into one another, including a family room with French doors leading to a large deck and level yard with new irrigation system. Upstairs is a spacious master suite with cathedral ceiling, his and hers closets and full bath as well as three additional bedrooms and full bath. The finished lower level offers plenty of space for playtime, a home office and storage. Set on a corner lot at the end of a cul-de-sac, you have privacy and a sense of space but also have the benefits of a being in a neighborhood with a community pool and tennis courts. You must see to appreciate!
Location
State MA
County Plymouth
Zoning Res
Direction Winter Street to Trout Farm Lane. Go left. House at end of cul-de-sac.
Rooms
Family Room Closet/Cabinets - Custom Built, Flooring - Hardwood, French Doors, Deck - Exterior, Exterior Access, Recessed Lighting
Basement Full, Finished, Interior Entry, Bulkhead
Primary Bedroom Level Second
Dining Room Cathedral Ceiling(s), Flooring - Hardwood, Window(s) - Picture
Kitchen Closet/Cabinets - Custom Built, Flooring - Hardwood, Window(s) - Picture, Dining Area, Pantry, Countertops - Stone/Granite/Solid, Kitchen Island, Cabinets - Upgraded, Recessed Lighting, Stainless Steel Appliances
Interior
Interior Features Closet, Recessed Lighting, Play Room
Heating Baseboard, Oil
Cooling Central Air
Flooring Tile, Carpet, Hardwood, Flooring - Laminate
Fireplaces Number 2
Fireplaces Type Family Room, Living Room
Appliance Range, Dishwasher, Microwave, Utility Connections for Electric Range, Utility Connections for Electric Oven, Utility Connections for Electric Dryer
Laundry Flooring - Hardwood, First Floor
Exterior
Exterior Feature Rain Gutters, Storage, Professional Landscaping, Sprinkler System, Decorative Lighting, Garden
Garage Spaces 2.0
Community Features Shopping, Pool, Tennis Court(s), Walk/Jog Trails, Stable(s), Golf, Medical Facility, Conservation Area, Highway Access, House of Worship, Marina, Public School
Utilities Available for Electric Range, for Electric Oven, for Electric Dryer
Waterfront Description Beach Front, Beach Access, Bay, Ocean, Beach Ownership(Public)
Roof Type Shingle
Total Parking Spaces 6
Garage Yes
Building
Lot Description Corner Lot, Level
Foundation Concrete Perimeter
Sewer Private Sewer
Water Public
Architectural Style Contemporary
Schools
Elementary Schools Chandler/Alden
Middle Schools Duxbury Middle
High Schools Duxbury High
Others
Senior Community false
Read Less
Want to know what your home might be worth? Contact us for a FREE valuation!

Our team is ready to help you sell your home for the highest possible price ASAP
Bought with Patrick Bergin • Compass





