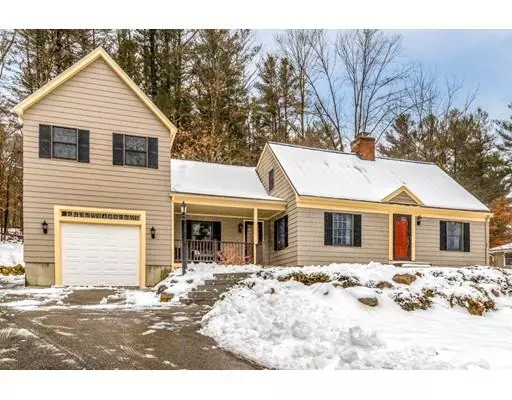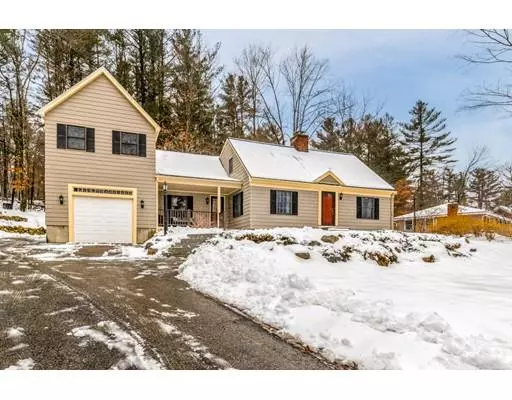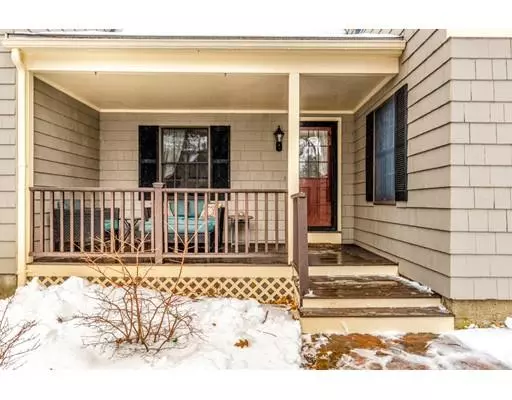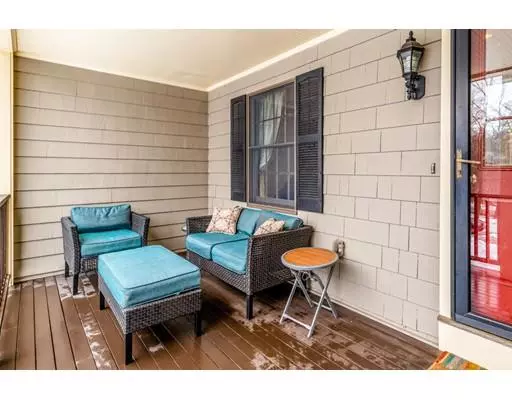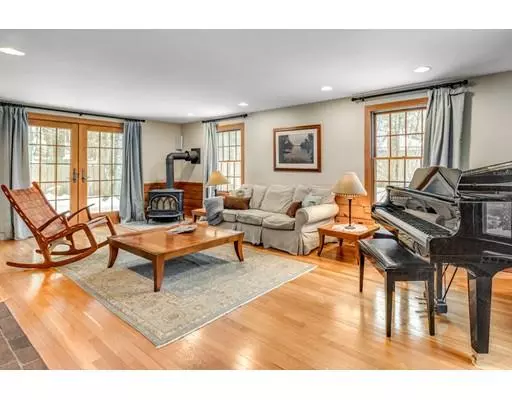$570,000
$549,900
3.7%For more information regarding the value of a property, please contact us for a free consultation.
166 Haverhill Street North Reading, MA 01864
3 Beds
2.5 Baths
2,192 SqFt
Key Details
Sold Price $570,000
Property Type Single Family Home
Sub Type Single Family Residence
Listing Status Sold
Purchase Type For Sale
Square Footage 2,192 sqft
Price per Sqft $260
MLS Listing ID 72453293
Sold Date 04/01/19
Style Cape
Bedrooms 3
Full Baths 2
Half Baths 1
HOA Y/N false
Year Built 1940
Annual Tax Amount $7,668
Tax Year 2019
Lot Size 0.380 Acres
Acres 0.38
Property Description
STUNNING 2192 sq ft CAPE with Convenient walk to town, park and school location! This home has been meticulously maintained and updated. The gorgeous Master Suite is your private oasis with WALK-IN closet and Master bath with GRANITE. Home has a BRIGHT and cozy kitchen with farmer's sink & RADIANT heat, updated baths, OVERSIZED DEKC, HARDWOOD FLOORS, 3 bedrooms plus an office area as well as a finished lower level playroom. NEW SEPTIC just installed. Don't miss this great opportunity!
Location
State MA
County Middlesex
Zoning RA
Direction Haverhill Street
Rooms
Basement Full
Primary Bedroom Level Second
Dining Room Closet/Cabinets - Custom Built, Flooring - Hardwood
Kitchen Flooring - Stone/Ceramic Tile, Breakfast Bar / Nook, Country Kitchen
Interior
Interior Features Play Room, Mud Room, Home Office
Heating Baseboard, Radiant, Oil, Electric, Hydronic Floor Heat(Radiant)
Cooling None
Flooring Tile, Carpet, Hardwood, Flooring - Stone/Ceramic Tile, Flooring - Wall to Wall Carpet
Fireplaces Number 1
Fireplaces Type Living Room
Appliance Range, Dishwasher, Refrigerator, Electric Water Heater, Utility Connections for Electric Range, Utility Connections for Electric Dryer
Laundry Flooring - Stone/Ceramic Tile, First Floor, Washer Hookup
Exterior
Garage Spaces 1.0
Community Features Shopping, Park, Walk/Jog Trails, Highway Access
Utilities Available for Electric Range, for Electric Dryer, Washer Hookup
Roof Type Shingle
Total Parking Spaces 4
Garage Yes
Building
Lot Description Wooded
Foundation Concrete Perimeter
Sewer Private Sewer
Water Public
Architectural Style Cape
Schools
Elementary Schools Bathchelder
Middle Schools Nrms
High Schools Nrhs
Others
Senior Community false
Acceptable Financing Contract
Listing Terms Contract
Read Less
Want to know what your home might be worth? Contact us for a FREE valuation!

Our team is ready to help you sell your home for the highest possible price ASAP
Bought with Felicia Giuliano-Kennedy • Classified Realty Group

