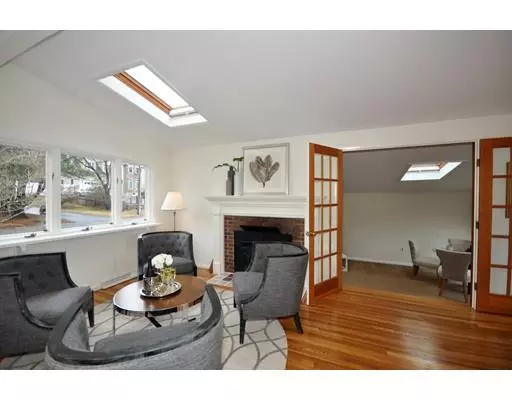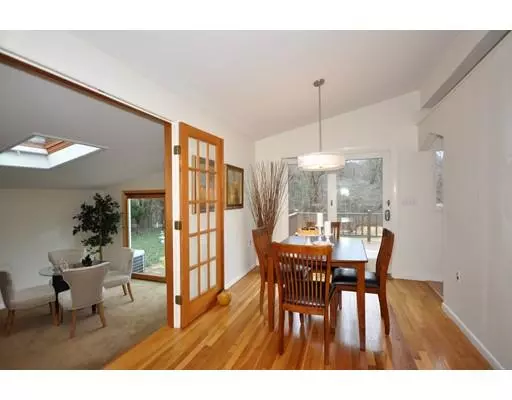$645,000
$649,000
0.6%For more information regarding the value of a property, please contact us for a free consultation.
123 Minot Road Concord, MA 01742
3 Beds
2 Baths
1,679 SqFt
Key Details
Sold Price $645,000
Property Type Single Family Home
Sub Type Single Family Residence
Listing Status Sold
Purchase Type For Sale
Square Footage 1,679 sqft
Price per Sqft $384
MLS Listing ID 72453989
Sold Date 04/02/19
Style Contemporary
Bedrooms 3
Full Baths 2
HOA Y/N false
Year Built 1959
Annual Tax Amount $8,148
Tax Year 2018
Lot Size 0.570 Acres
Acres 0.57
Property Description
The perfect blend of peaceful retreat and vibrant community, 123 Minot Road is located in a premiere town with top schools and easy access to Boston. The open floorpan and contemporary style offers high ceilings and lots of glass, nature views and genuine privacy. Abutting the National Wildlife Refuge, plus access to the bike trail for Concord to Cambridge (ride your bike to work!), this home's location and benefits are truly unique. Enter the home and be greeted by the fireplaced formal living room and dining room with slider to the expansive deck. The family room addition and spacious kitchen, plus lower level playroom make for plenty of space for everyone to spread out. Exquisite master suite addition provides breathtaking views and includes en-suite bath with jetted tub and separate shower. Thoughtfully stewarded and updated by the same owners for decades, this home is ideal for first time homebuyers, nature lovers, downsizes, and everyone in between.
Location
State MA
County Middlesex
Zoning B
Direction Old Bedford Road to Minot Road
Rooms
Family Room Flooring - Wall to Wall Carpet, Deck - Exterior, Slider
Basement Full, Partially Finished
Primary Bedroom Level First
Dining Room Flooring - Hardwood, Deck - Exterior, Slider
Kitchen Flooring - Vinyl
Interior
Interior Features Play Room, Office, High Speed Internet
Heating Forced Air, Heat Pump, Air Source Heat Pumps (ASHP), Ductless
Cooling Central Air, Heat Pump, High Seer Heat Pump (12+), Ductless
Flooring Tile, Vinyl, Carpet, Hardwood, Flooring - Laminate, Flooring - Wall to Wall Carpet
Fireplaces Number 1
Fireplaces Type Living Room
Appliance Oven, Dishwasher, Countertop Range, Refrigerator, Electric Water Heater, Utility Connections for Electric Range, Utility Connections for Electric Oven, Utility Connections for Electric Dryer
Laundry In Basement
Exterior
Fence Fenced/Enclosed
Community Features Walk/Jog Trails, Bike Path, Conservation Area
Utilities Available for Electric Range, for Electric Oven, for Electric Dryer
Roof Type Shingle
Total Parking Spaces 3
Garage Yes
Building
Lot Description Cleared, Level
Foundation Concrete Perimeter
Sewer Private Sewer
Water Public
Architectural Style Contemporary
Schools
Elementary Schools Alcott
Middle Schools Cms
High Schools Cchs
Others
Acceptable Financing Contract
Listing Terms Contract
Read Less
Want to know what your home might be worth? Contact us for a FREE valuation!

Our team is ready to help you sell your home for the highest possible price ASAP
Bought with Gary Rogers • RE/MAX On the Charles





