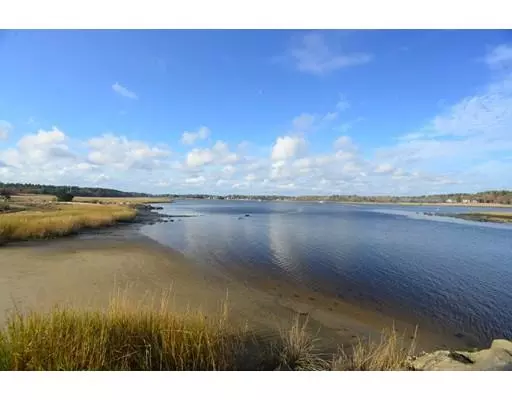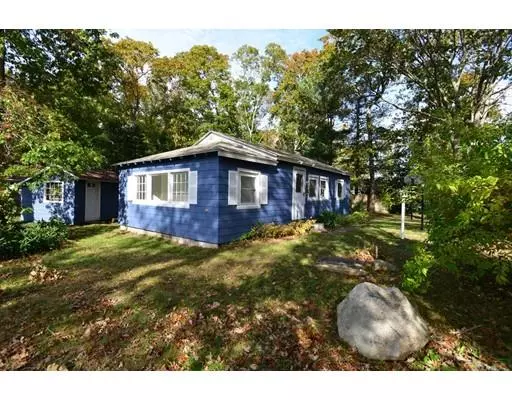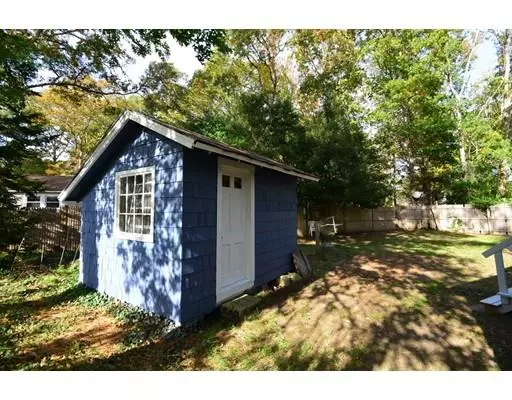$210,000
$215,000
2.3%For more information regarding the value of a property, please contact us for a free consultation.
13 Wilson Rd. Marion, MA 02738
2 Beds
1 Bath
772 SqFt
Key Details
Sold Price $210,000
Property Type Single Family Home
Sub Type Single Family Residence
Listing Status Sold
Purchase Type For Sale
Square Footage 772 sqft
Price per Sqft $272
Subdivision Dexter Beach Community
MLS Listing ID 72454932
Sold Date 04/05/19
Style Ranch, Cottage
Bedrooms 2
Full Baths 1
HOA Fees $16/ann
HOA Y/N true
Year Built 1950
Annual Tax Amount $1,997
Tax Year 2019
Lot Size 5,227 Sqft
Acres 0.12
Property Description
A Rare opportunity to own in the beautiful seaside town of Marion for less than it would cost to rent .This sweet summer cottage located in the Private Dexter Beach Community has undergone many updates over the past year including but not limited to a New Roof, All New Kitchen Cabinetry & Counters, New Wall to Wall Carpeting in both bedrooms and Freshly Painted both inside & out . Whether you are looking for a Summer retreat, Air BNB, Summer rental or to Vacation year round with out fighting the traffic to get over the bridge this is the perfect home for you. Just imagine relaxing days on the beach, boating, kayaking or just playing with the kids in the sand creating memories that will last a life time. All this nestled into a lovely lot just steps away from the park like association beach complete with raft, picnic area and small boat launch!
Location
State MA
County Plymouth
Zoning RES
Direction Rt.6 to Delano Rd. Left on Dexter Rd. to Wilson
Rooms
Basement Crawl Space, Sump Pump
Primary Bedroom Level First
Kitchen Flooring - Vinyl, Countertops - Paper Based, Exterior Access, Open Floorplan
Interior
Interior Features Sun Room
Heating Forced Air, Propane
Cooling None
Flooring Vinyl, Carpet, Flooring - Vinyl
Appliance Range, Dishwasher, Microwave, Refrigerator, Washer/Dryer, Propane Water Heater, Tank Water Heater, Utility Connections for Gas Range, Utility Connections for Gas Oven, Utility Connections for Electric Dryer
Laundry Main Level, Electric Dryer Hookup, Washer Hookup, First Floor
Exterior
Exterior Feature Storage
Community Features Shopping, Park, Stable(s), Golf, Medical Facility, Laundromat, Conservation Area, Highway Access, House of Worship, Marina, Private School, Public School
Utilities Available for Gas Range, for Gas Oven, for Electric Dryer, Washer Hookup
Waterfront Description Beach Front, Beach Access, River, 0 to 1/10 Mile To Beach, Beach Ownership(Association)
Roof Type Shingle
Total Parking Spaces 2
Garage No
Building
Lot Description Flood Plain, Cleared, Level
Foundation Other
Sewer Public Sewer
Water Public
Architectural Style Ranch, Cottage
Others
Senior Community false
Acceptable Financing Contract
Listing Terms Contract
Read Less
Want to know what your home might be worth? Contact us for a FREE valuation!

Our team is ready to help you sell your home for the highest possible price ASAP
Bought with Lynn LiDonni • Conway - Lakeville





