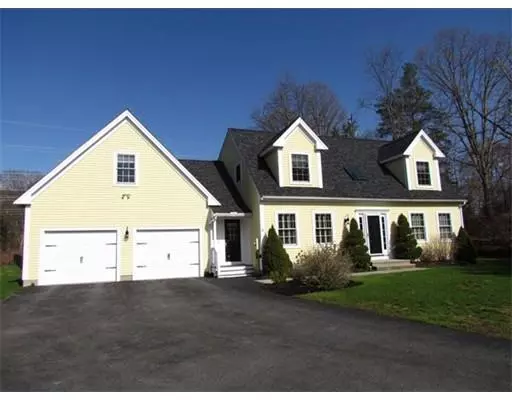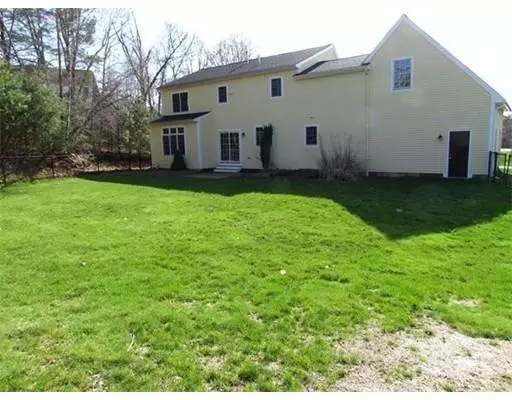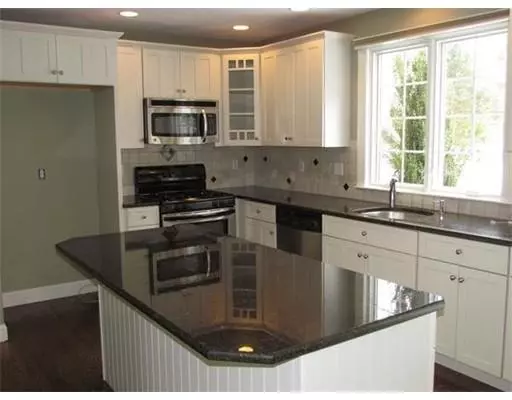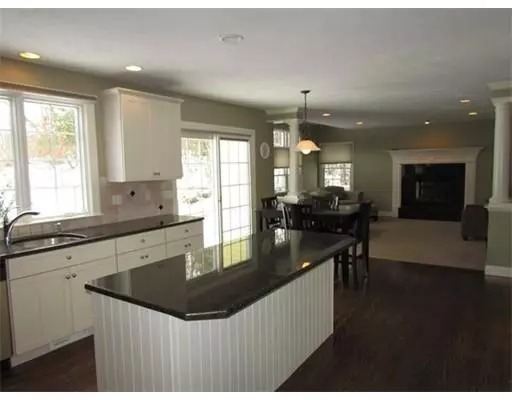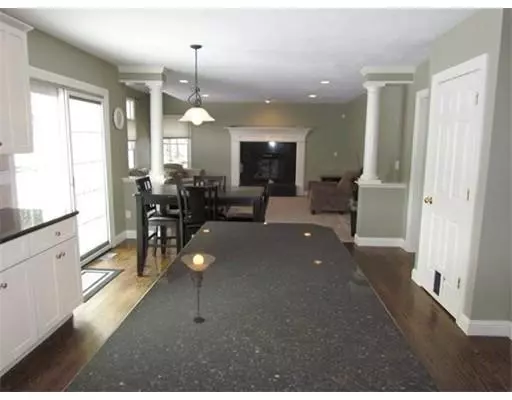$567,000
$575,000
1.4%For more information regarding the value of a property, please contact us for a free consultation.
6 Silver Gate Cir Shrewsbury, MA 01545
3 Beds
2.5 Baths
2,640 SqFt
Key Details
Sold Price $567,000
Property Type Single Family Home
Sub Type Single Family Residence
Listing Status Sold
Purchase Type For Sale
Square Footage 2,640 sqft
Price per Sqft $214
MLS Listing ID 72455415
Sold Date 06/28/19
Style Cape
Bedrooms 3
Full Baths 2
Half Baths 1
HOA Y/N false
Year Built 2004
Annual Tax Amount $6,413
Tax Year 2019
Lot Size 0.470 Acres
Acres 0.47
Property Description
Fantastic Cape tucked away on a Cul-De-Sac*QUALITY built by Greenleaf Farms*Sense of Arrival 2-Story Foyer*Sun-Filled Kitchen w/Granite Counters, Tiled Backsplash, Stainless Appliances, Stained Hardwood Floor*Formal Dining Room with detailed Moldings & separate Office/Study complete with Closet and French Door*Hardwood Flooring in Master Bedroom*Granite Counters in both Full Baths*Bonus Room above Garage with plenty of storage that could be used as the 4thBedroom*Mudroom with Half Bath and Laundry Closet*New Hot Water Tank*Private flat Fenced-In Back Yard with Patio off the Kitchen Slider*Gas Fireplace with Granite Surround and Mantle*Central Air*Great commuter location w/easy access to RT 9, 290, UMASS Medical, Whole Foods Complex ~ Lakeway Commons*
Location
State MA
County Worcester
Zoning RES B-
Direction Elm Street to Silver Gate Circle
Rooms
Family Room Flooring - Wall to Wall Carpet, Cable Hookup, Recessed Lighting
Basement Full, Interior Entry, Bulkhead, Sump Pump, Radon Remediation System, Concrete
Primary Bedroom Level Second
Dining Room Flooring - Hardwood, Wainscoting
Kitchen Flooring - Hardwood, Dining Area, Countertops - Stone/Granite/Solid, Kitchen Island, Exterior Access, Open Floorplan, Recessed Lighting, Slider, Stainless Steel Appliances
Interior
Interior Features Cathedral Ceiling(s), Closet, Ceiling Fan(s), Cable Hookup, Entrance Foyer, Mud Room, Bonus Room
Heating Forced Air, Natural Gas
Cooling Central Air, Dual
Flooring Tile, Carpet, Hardwood, Flooring - Hardwood, Flooring - Stone/Ceramic Tile, Flooring - Wall to Wall Carpet
Fireplaces Number 1
Fireplaces Type Family Room
Appliance Range, Disposal, Microwave, Gas Water Heater, Tank Water Heater, Plumbed For Ice Maker, Utility Connections for Gas Range, Utility Connections for Electric Dryer
Laundry Washer Hookup
Exterior
Exterior Feature Rain Gutters
Garage Spaces 2.0
Fence Fenced
Community Features Public Transportation, Shopping, Park, Medical Facility, Laundromat, Highway Access, Private School, Public School, Sidewalks
Utilities Available for Gas Range, for Electric Dryer, Washer Hookup, Icemaker Connection
Roof Type Shingle
Total Parking Spaces 6
Garage Yes
Building
Lot Description Cul-De-Sac, Wooded, Easements, Gentle Sloping
Foundation Concrete Perimeter
Sewer Public Sewer
Water Public
Architectural Style Cape
Schools
Elementary Schools Coolidge
Middle Schools Oak/Sherwood
High Schools Shrew/St Johns
Read Less
Want to know what your home might be worth? Contact us for a FREE valuation!

Our team is ready to help you sell your home for the highest possible price ASAP
Bought with Colleen Crowley • Lamacchia Realty, Inc.

