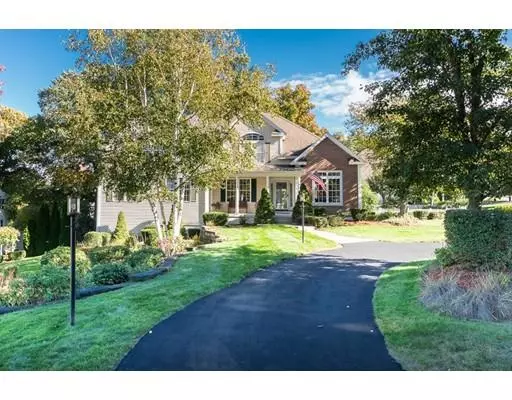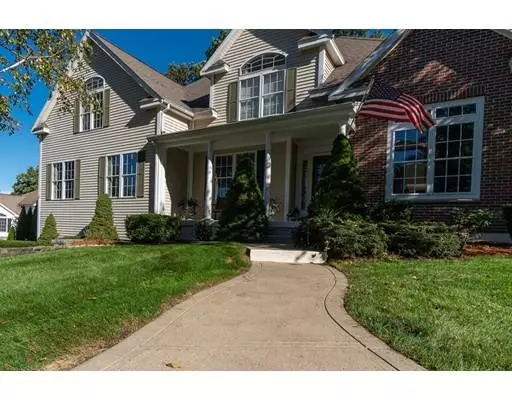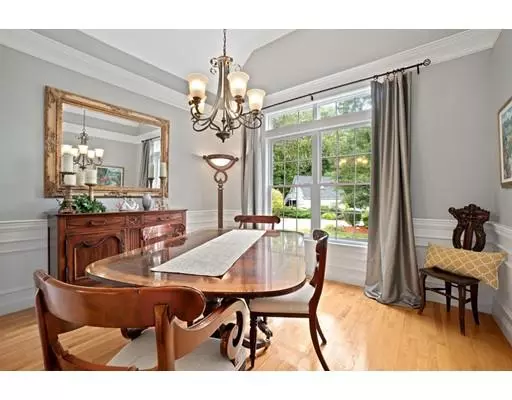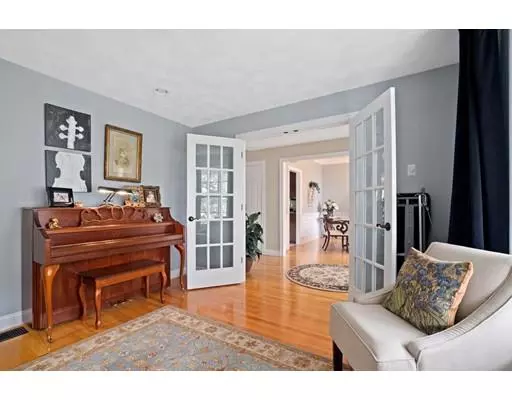$930,000
$919,900
1.1%For more information regarding the value of a property, please contact us for a free consultation.
18 Dorothy E Lucey Dr Newburyport, MA 01950
4 Beds
4 Baths
3,329 SqFt
Key Details
Sold Price $930,000
Property Type Single Family Home
Sub Type Single Family Residence
Listing Status Sold
Purchase Type For Sale
Square Footage 3,329 sqft
Price per Sqft $279
MLS Listing ID 72455478
Sold Date 04/19/19
Style Colonial
Bedrooms 4
Full Baths 4
Year Built 1999
Annual Tax Amount $10,799
Tax Year 2018
Lot Size 0.490 Acres
Acres 0.49
Property Description
Port Village - tree lined streets, sidewalks, meticulously cared for homes, this neighborhood exemplifies community! In need of au pair suite? In law suite? Both? This home actually accommodates both without sacrificing any of your own family space or privacy. Open concept living and kitchen, deck to fenced in yard, separate dining room, additional formal living room. Two car under garage & circular driveway out front - plenty of parking options for your extended family! This home meets many contemporary families right where they are at.. is that family yours?
Location
State MA
County Essex
Zoning R2
Direction Mosely Ave to Dorothy E Lucey Dr.
Rooms
Family Room Cathedral Ceiling(s), Ceiling Fan(s), Flooring - Hardwood, Open Floorplan, Recessed Lighting
Basement Full, Finished, Walk-Out Access
Primary Bedroom Level Main
Dining Room Flooring - Hardwood, Wainscoting
Kitchen Flooring - Stone/Ceramic Tile, Window(s) - Picture, Dining Area, Balcony / Deck, Countertops - Stone/Granite/Solid, Cabinets - Upgraded, Open Floorplan, Recessed Lighting, Stainless Steel Appliances, Gas Stove, Peninsula
Interior
Interior Features Ceiling - Cathedral, Ceiling Fan(s), Recessed Lighting, Bathroom - Full, Home Office, Exercise Room, Great Room, Kitchen, Sitting Room, Bathroom
Heating Forced Air, Natural Gas
Cooling Central Air
Flooring Wood, Tile, Carpet, Flooring - Hardwood, Flooring - Wall to Wall Carpet, Flooring - Stone/Ceramic Tile
Fireplaces Number 1
Appliance Range, Dishwasher, Microwave, Refrigerator, Stainless Steel Appliance(s), Tank Water Heaterless, Utility Connections for Gas Range
Laundry First Floor
Exterior
Exterior Feature Sprinkler System
Garage Spaces 2.0
Fence Fenced
Community Features Public Transportation, Shopping, Tennis Court(s), Park, Walk/Jog Trails, Medical Facility, Laundromat, Bike Path, Conservation Area, Highway Access, House of Worship, Marina, Public School, T-Station
Utilities Available for Gas Range
Roof Type Shingle
Total Parking Spaces 4
Garage Yes
Building
Lot Description Easements, Level
Foundation Concrete Perimeter
Sewer Public Sewer
Water Public
Architectural Style Colonial
Schools
High Schools Newburyport
Others
Acceptable Financing Contract
Listing Terms Contract
Read Less
Want to know what your home might be worth? Contact us for a FREE valuation!

Our team is ready to help you sell your home for the highest possible price ASAP
Bought with Matt Montgomery Group • Compass





