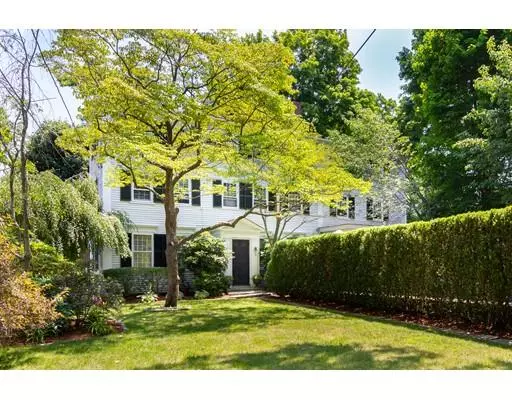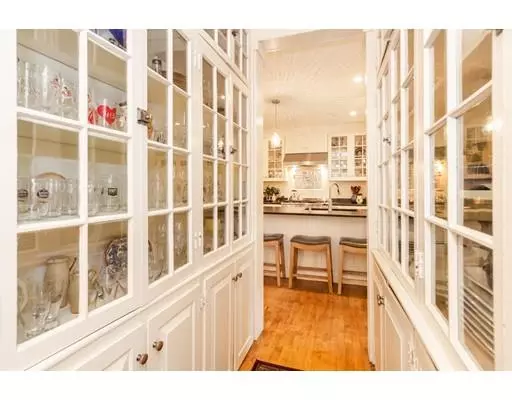$1,350,000
$1,350,000
For more information regarding the value of a property, please contact us for a free consultation.
43 Market St Newburyport, MA 01950
5 Beds
3.5 Baths
4,022 SqFt
Key Details
Sold Price $1,350,000
Property Type Single Family Home
Sub Type Single Family Residence
Listing Status Sold
Purchase Type For Sale
Square Footage 4,022 sqft
Price per Sqft $335
Subdivision Downtown
MLS Listing ID 72455568
Sold Date 06/14/19
Style Federal
Bedrooms 5
Full Baths 3
Half Baths 1
HOA Y/N false
Year Built 1753
Annual Tax Amount $15,016
Tax Year 2019
Lot Size 0.290 Acres
Acres 0.29
Property Description
Elegant oasis in the heart of Newburyport's downtown. The Pierce/Knapp House is an impeccable example of restored Federal style, gracefully appointed for modern living. The best value luxury home in the city, featured on the Holiday House and Kitchen tour, this 5BR 3 ½ bath home boasts 4022 square feet of living space, 8 fireplaces and a Chef's kitchen and butler's pantry designed for unforgettable dinner parties and family gatherings. Master suite with fireplace, designer bath and custom California closet, plus bonus dressing room with soaking tub. 2nd floor family/media room is perfect respite for movie/game nights. Formal LR, den, and private study with wet bar. Enjoy Summer and Fall afternoons on the covered, screened-in veranda overlooking heated in-ground swimming pool and sprawling front lawn and professionally landscaped gardens.
Location
State MA
County Essex
Zoning R2
Direction xx
Rooms
Family Room Closet, Flooring - Hardwood
Basement Full, Interior Entry, Bulkhead, Concrete, Unfinished
Primary Bedroom Level Second
Dining Room Bathroom - Half, French Doors, Wet Bar, Deck - Exterior, Wine Chiller, Breezeway
Kitchen Flooring - Hardwood, Window(s) - Picture, Dining Area, Pantry, Countertops - Stone/Granite/Solid, French Doors, Kitchen Island, Breakfast Bar / Nook, Cabinets - Upgraded, Deck - Exterior, Exterior Access, Remodeled, Stainless Steel Appliances, Pot Filler Faucet, Gas Stove, Lighting - Pendant
Interior
Interior Features Den, Study, Great Room, Wet Bar
Heating Steam, Oil, Fireplace(s), Fireplace
Cooling Window Unit(s), Whole House Fan
Flooring Wood, Hardwood, Flooring - Hardwood
Fireplaces Number 7
Fireplaces Type Dining Room, Family Room, Living Room, Master Bedroom, Bedroom
Appliance Range, Dishwasher, Disposal, Microwave, Refrigerator, Washer, Dryer, Wine Refrigerator, Gas Water Heater, Utility Connections for Gas Range
Laundry Washer Hookup
Exterior
Exterior Feature Storage, Professional Landscaping, Decorative Lighting, Garden
Fence Fenced/Enclosed, Fenced
Pool In Ground
Community Features Public Transportation, Shopping, Pool, Tennis Court(s), Park, Walk/Jog Trails, Medical Facility, Laundromat, Bike Path, Conservation Area, Highway Access, House of Worship, Marina, Private School, Public School, T-Station, Sidewalks
Utilities Available for Gas Range, Washer Hookup
Waterfront Description Beach Front, Ocean, River, 1/2 to 1 Mile To Beach, Beach Ownership(Public)
Roof Type Shingle
Total Parking Spaces 8
Garage No
Private Pool true
Building
Foundation Stone, Brick/Mortar
Sewer Public Sewer
Water Public
Architectural Style Federal
Schools
Elementary Schools Bresnahan
Middle Schools Rupert A. Nock
High Schools Newburyport
Others
Senior Community false
Read Less
Want to know what your home might be worth? Contact us for a FREE valuation!

Our team is ready to help you sell your home for the highest possible price ASAP
Bought with Erin Connolly • RE/MAX On The River, Inc.





